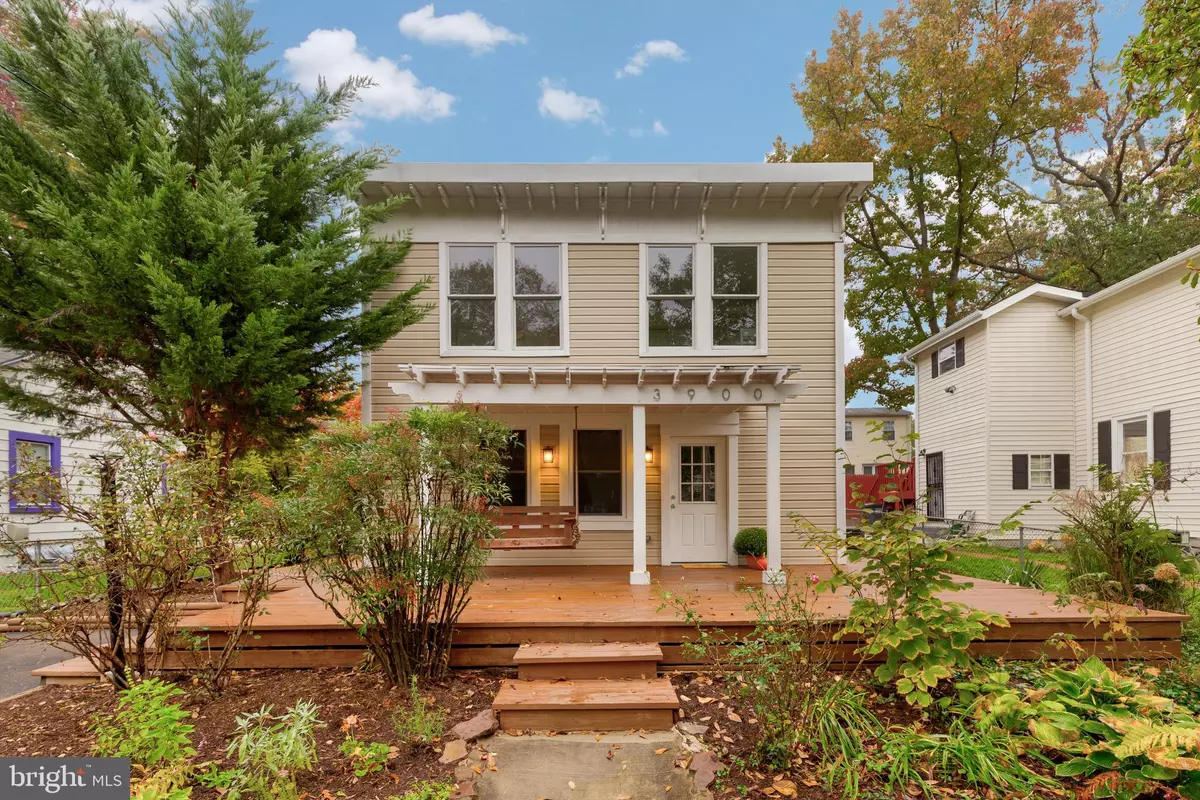$561,000
$495,000
13.3%For more information regarding the value of a property, please contact us for a free consultation.
4 Beds
3 Baths
1,635 SqFt
SOLD DATE : 11/18/2020
Key Details
Sold Price $561,000
Property Type Single Family Home
Sub Type Detached
Listing Status Sold
Purchase Type For Sale
Square Footage 1,635 sqft
Price per Sqft $343
Subdivision Northwest Hyattsville
MLS Listing ID MDPG585408
Sold Date 11/18/20
Style Colonial
Bedrooms 4
Full Baths 3
HOA Y/N N
Abv Grd Liv Area 1,635
Originating Board BRIGHT
Year Built 1918
Annual Tax Amount $8,836
Tax Year 2019
Lot Size 5,250 Sqft
Acres 0.12
Property Description
*Offers due on Monday, 10/26 at 3:30pm* A tree-lined walk and spacious front porch welcome you to this delightful, detached house in Hyattsville. Filled with natural light, this lovely home boasts an open floor plan with hardwood floors. Open the glass doors off the dining area to enjoy the crisp, fall weather and leafy view. The renovated kitchen has Shaker cabinets, a charming wood-beamed ceiling, stainless-steel appliances and a breakfast bar for informal dining. A window over the sink is the perfect spot to grow herbs. Work from home in the office with a glorious, arched window. Or turn the flexible space into an additional bedroom. The owner?s bedroom also boasts a stunning, arched window, drenching the space with light, and a large, walk-in closet. The renovated en-suite bath has a double vanity and glass shower. Dine outside on the back deck under the trees. A shed houses gardening tools or serves as a workshop. The metro is .6 miles away. Shop at Whole Foods and Target nearby.
Location
State MD
County Prince Georges
Zoning R55
Rooms
Main Level Bedrooms 1
Interior
Interior Features Ceiling Fan(s), Combination Dining/Living, Entry Level Bedroom, Floor Plan - Traditional, Primary Bath(s), Upgraded Countertops, Walk-in Closet(s), Wood Floors
Hot Water Natural Gas
Heating Forced Air
Cooling Central A/C
Equipment Dishwasher, Washer/Dryer Stacked, Oven/Range - Gas, Range Hood, Refrigerator, Stainless Steel Appliances
Appliance Dishwasher, Washer/Dryer Stacked, Oven/Range - Gas, Range Hood, Refrigerator, Stainless Steel Appliances
Heat Source Natural Gas
Laundry Main Floor
Exterior
Exterior Feature Patio(s)
Waterfront N
Water Access N
Accessibility None
Porch Patio(s)
Parking Type Driveway
Garage N
Building
Story 2
Sewer Public Sewer
Water Public
Architectural Style Colonial
Level or Stories 2
Additional Building Above Grade, Below Grade
New Construction N
Schools
School District Prince George'S County Public Schools
Others
Senior Community No
Tax ID 17161830280
Ownership Fee Simple
SqFt Source Assessor
Special Listing Condition Standard
Read Less Info
Want to know what your home might be worth? Contact us for a FREE valuation!

Our team is ready to help you sell your home for the highest possible price ASAP

Bought with Yehoshua Yosaif Zuares • RLAH @properties

"My job is to find and attract mastery-based agents to the office, protect the culture, and make sure everyone is happy! "







