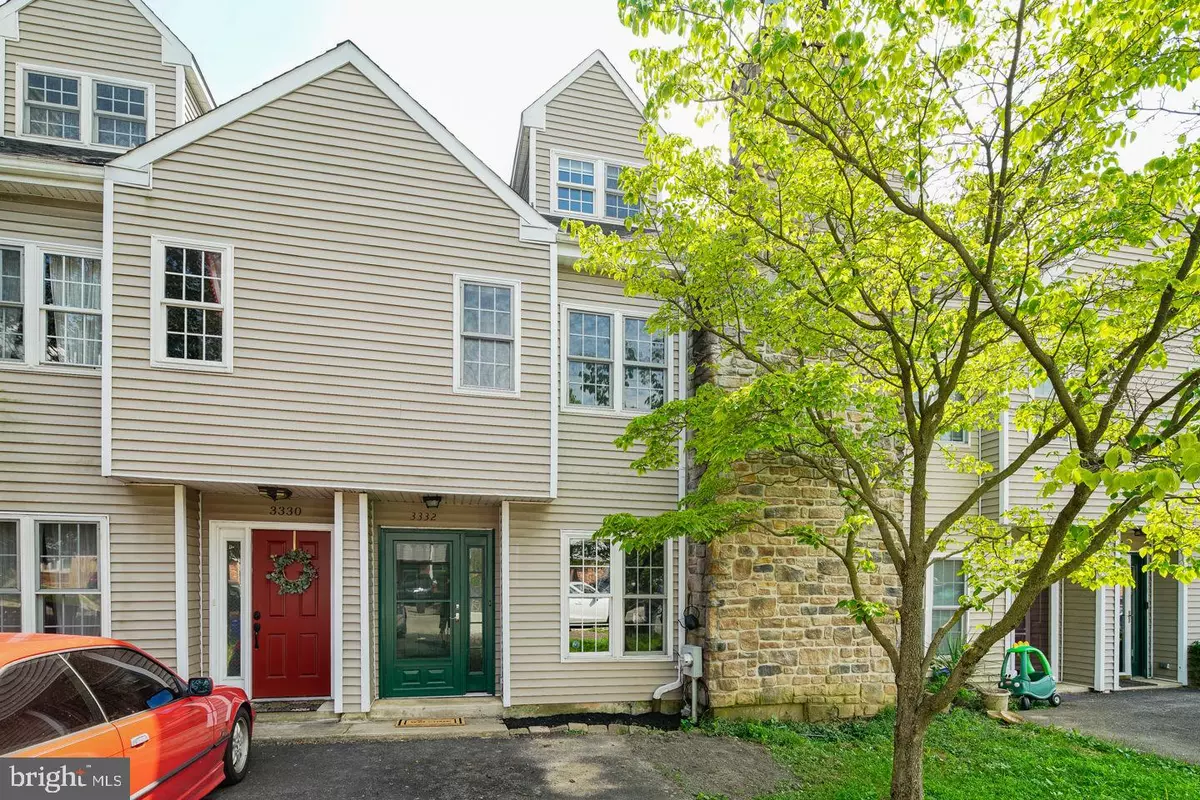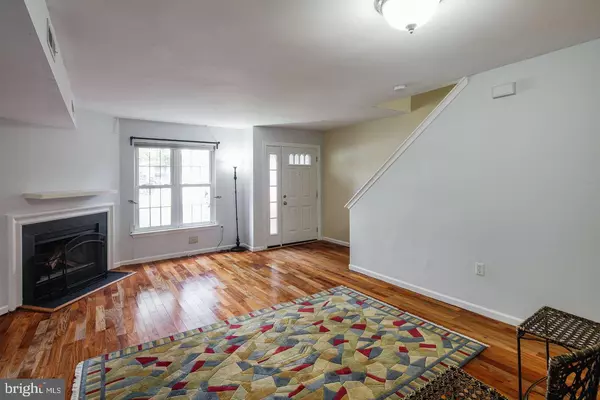$317,500
$310,000
2.4%For more information regarding the value of a property, please contact us for a free consultation.
3 Beds
3 Baths
2,262 SqFt
SOLD DATE : 09/28/2020
Key Details
Sold Price $317,500
Property Type Townhouse
Sub Type Interior Row/Townhouse
Listing Status Sold
Purchase Type For Sale
Square Footage 2,262 sqft
Price per Sqft $140
Subdivision East Falls
MLS Listing ID PAPH922786
Sold Date 09/28/20
Style Traditional
Bedrooms 3
Full Baths 2
Half Baths 1
HOA Y/N N
Abv Grd Liv Area 2,262
Originating Board BRIGHT
Year Built 1991
Annual Tax Amount $3,487
Tax Year 2020
Lot Size 2,898 Sqft
Acres 0.07
Lot Dimensions 18.00 x 162.00
Property Description
Welcome to this beautiful East Falls gem! Located in a quiet cul de sac, this 3 bed, 2.5 bath home is equipped with a private driveway for 2 cars, an open concept design, a finished walk-out basement, a rear 2-story deck, a HUGE backyard perfect for entertaining, updated stainless steel appliances, a wood burning fireplace, gas stove, a new front door and storm door, a less than 5-year-old furnace and much more. Less than a 5-minute walk to the East Falls train station and local hotspots like Franklin's (pub) and Fiorino (Italian BYOB). Moments from Wissahickon park, Wissahickon Brewing Company, downtown Manayunk, In Riva, LeBus, and much more. 15-20 minute commute by car into Center City. Easy access to Kelly Drive, 76, Route-1, I-476, and local shopping on City Ave. Priced to sell. Perfect home for investor, first-time homeowner, or family! Come check it out today or ask about our virtual tour
Location
State PA
County Philadelphia
Area 19129 (19129)
Zoning RSA5
Rooms
Other Rooms Living Room, Kitchen, Den, Laundry, Other
Basement Full
Interior
Interior Features Carpet, Bar, Ceiling Fan(s), Kitchen - Eat-In, Tub Shower, Wood Floors
Hot Water Electric
Heating Central
Cooling Central A/C
Equipment Stainless Steel Appliances
Appliance Stainless Steel Appliances
Heat Source Natural Gas
Laundry Upper Floor
Exterior
Exterior Feature Deck(s)
Waterfront N
Water Access N
Accessibility None
Porch Deck(s)
Parking Type None
Garage N
Building
Story 2
Sewer Public Sewer
Water Public
Architectural Style Traditional
Level or Stories 2
Additional Building Above Grade, Below Grade
New Construction N
Schools
School District The School District Of Philadelphia
Others
Senior Community No
Tax ID 382237260
Ownership Fee Simple
SqFt Source Assessor
Special Listing Condition Standard
Read Less Info
Want to know what your home might be worth? Contact us for a FREE valuation!

Our team is ready to help you sell your home for the highest possible price ASAP

Bought with James Schneider • BHHS Fox & Roach At the Harper, Rittenhouse Square

"My job is to find and attract mastery-based agents to the office, protect the culture, and make sure everyone is happy! "







