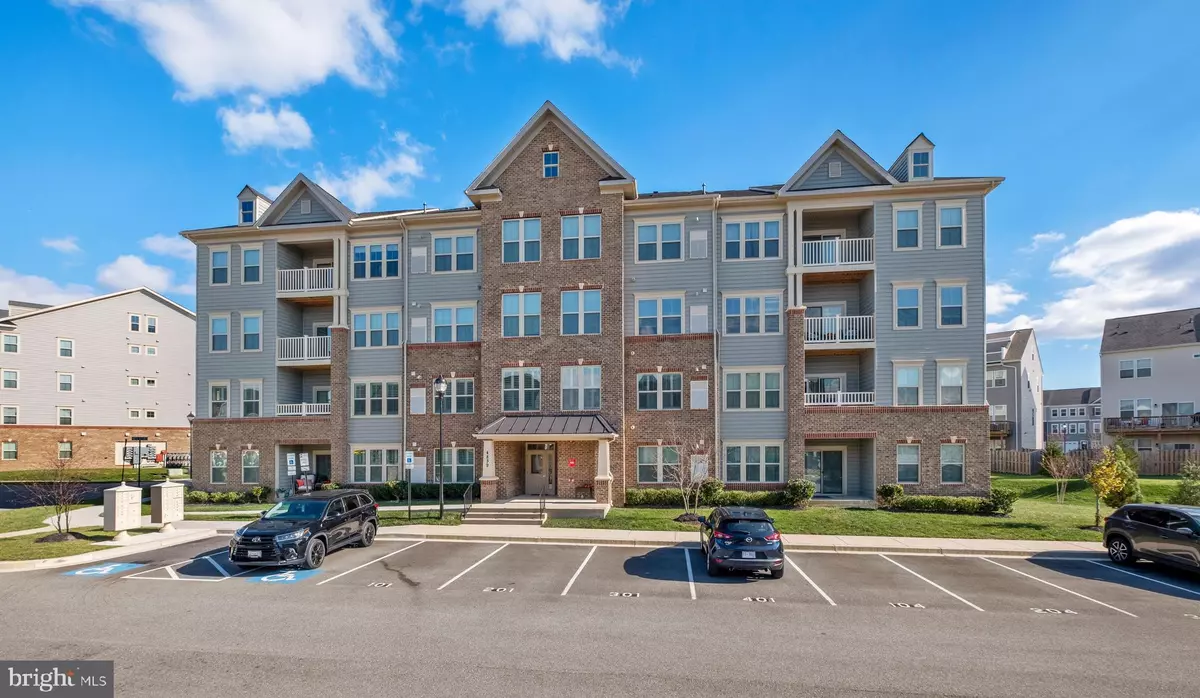$295,000
$295,000
For more information regarding the value of a property, please contact us for a free consultation.
2 Beds
2 Baths
1,412 SqFt
SOLD DATE : 04/11/2022
Key Details
Sold Price $295,000
Property Type Condo
Sub Type Condo/Co-op
Listing Status Sold
Purchase Type For Sale
Square Footage 1,412 sqft
Price per Sqft $208
Subdivision Linton At Ballenger
MLS Listing ID MDFR2015148
Sold Date 04/11/22
Style Unit/Flat
Bedrooms 2
Full Baths 2
Condo Fees $250/mo
HOA Fees $91/qua
HOA Y/N Y
Abv Grd Liv Area 1,412
Originating Board BRIGHT
Year Built 2017
Annual Tax Amount $2,676
Tax Year 2021
Property Description
Amazing opportunity to own this light-filled, very well-kept, and spacious two-bedroom, two full bathroom condo. Enjoy the secure entryway into this almost new building, built just over four years ago. This unit is just a couple of steps from the elevator, allowing you ease of access when bringing in groceries or anything else. When you step inside you will enjoy the spacious foyer and a generous coat closet, plus plenty of storage. It has an open main floor plan, that still allows for privacy. The owner’s suite offers two closets, a generous walk-in shower, and double vanity with a linen closet. The bedroom alone is large enough to fit a California King if desired. The guest bedroom also enjoys access to a full bathroom and its own large closet. The gourmet kitchen has granite countertops, stainless steel appliances, and a large island. This unit enjoys its own outdoor covered deck. It also does include an in-unit washer and dryer, as well as one reserved parking spot, with plenty of space for guests. The community amenities include a large outdoor pool, clubhouse, fitness center, picnic area with grills, walking trails, and tot lots.
Location
State MD
County Frederick
Zoning RESIDENTIAL
Rooms
Other Rooms Living Room, Bedroom 2, Kitchen, Bedroom 1
Main Level Bedrooms 2
Interior
Interior Features Ceiling Fan(s), Crown Moldings, Kitchen - Island, Recessed Lighting, Upgraded Countertops
Hot Water Natural Gas
Heating Central
Cooling Central A/C
Equipment Washer, Dryer, Built-In Microwave, Dishwasher, Refrigerator, Stove
Fireplace N
Window Features Energy Efficient
Appliance Washer, Dryer, Built-In Microwave, Dishwasher, Refrigerator, Stove
Heat Source Natural Gas
Laundry Washer In Unit, Dryer In Unit
Exterior
Garage Spaces 1.0
Amenities Available Club House, Elevator, Exercise Room, Swimming Pool, Common Grounds, Tot Lots/Playground, Reserved/Assigned Parking, Tennis Courts
Water Access N
Accessibility Elevator
Total Parking Spaces 1
Garage N
Building
Story 1
Unit Features Garden 1 - 4 Floors
Sewer Public Sewer
Water Public
Architectural Style Unit/Flat
Level or Stories 1
Additional Building Above Grade, Below Grade
New Construction N
Schools
Elementary Schools Tuscarora
Middle Schools Ballenger Creek
High Schools Tuscarora
School District Frederick County Public Schools
Others
Pets Allowed Y
HOA Fee Include Common Area Maintenance,Ext Bldg Maint,Lawn Maintenance,Management,Pool(s),Water,Snow Removal,Trash,Reserve Funds
Senior Community No
Tax ID 1123595006
Ownership Condominium
Special Listing Condition Standard
Pets Allowed Cats OK, Dogs OK
Read Less Info
Want to know what your home might be worth? Contact us for a FREE valuation!

Our team is ready to help you sell your home for the highest possible price ASAP

Bought with John M Bayley • Keller Williams Realty Centre

"My job is to find and attract mastery-based agents to the office, protect the culture, and make sure everyone is happy! "







