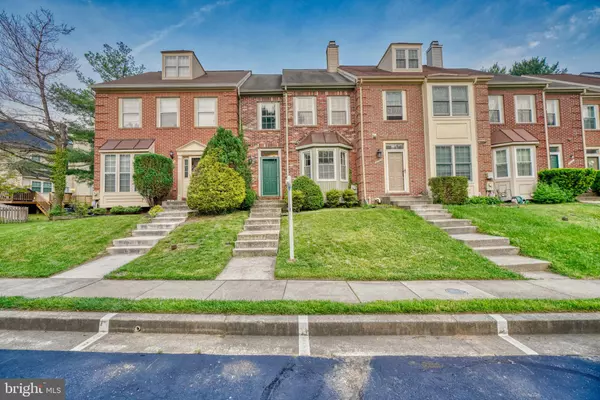$330,000
$330,000
For more information regarding the value of a property, please contact us for a free consultation.
3 Beds
3 Baths
1,915 SqFt
SOLD DATE : 06/24/2022
Key Details
Sold Price $330,000
Property Type Townhouse
Sub Type Interior Row/Townhouse
Listing Status Sold
Purchase Type For Sale
Square Footage 1,915 sqft
Price per Sqft $172
Subdivision Mcdonough Township
MLS Listing ID MDBC2037004
Sold Date 06/24/22
Style Colonial
Bedrooms 3
Full Baths 2
Half Baths 1
HOA Fees $58/qua
HOA Y/N Y
Abv Grd Liv Area 1,451
Originating Board BRIGHT
Year Built 1989
Annual Tax Amount $3,269
Tax Year 2021
Lot Size 1,742 Sqft
Acres 0.04
Property Description
**New photos uploaded** Sharp 3-level townhome offers stainless steel appliances and granite in the kitchen, 3-sided fireplace, finished basement with washer & dryer; and a rough-in for a bathroom. Custom Trex deck. Lovely & quaint neighborhood with sidewalks all around. Close proximity to major conveniences such as: rt 695, Trader Joe's, Wegman's in Foundry Row, Costco and so much more! Owners installed new carpet Feb 2021, new kitchen floor in 2020, fence installed 2019. Home warranty included at settlement.
Location
State MD
County Baltimore
Zoning RES
Rooms
Basement Partially Finished, Workshop
Interior
Interior Features Breakfast Area, Carpet, Ceiling Fan(s), Dining Area, Kitchen - Eat-In, Bathroom - Tub Shower
Hot Water Electric
Heating Forced Air
Cooling Central A/C
Flooring Wood, Ceramic Tile, Partially Carpeted
Fireplaces Number 1
Fireplaces Type Wood, Double Sided, Fireplace - Glass Doors
Equipment Built-In Microwave, Dishwasher, Dryer, Oven/Range - Electric, Refrigerator, Stainless Steel Appliances, Washer
Fireplace Y
Window Features Bay/Bow
Appliance Built-In Microwave, Dishwasher, Dryer, Oven/Range - Electric, Refrigerator, Stainless Steel Appliances, Washer
Heat Source Natural Gas
Laundry Basement, Dryer In Unit, Washer In Unit
Exterior
Exterior Feature Deck(s)
Fence Wood
Waterfront N
Water Access N
Roof Type Shingle
Accessibility None
Porch Deck(s)
Garage N
Building
Lot Description No Thru Street
Story 3
Foundation Permanent, Concrete Perimeter
Sewer Public Sewer
Water Public
Architectural Style Colonial
Level or Stories 3
Additional Building Above Grade, Below Grade
New Construction N
Schools
School District Baltimore County Public Schools
Others
Pets Allowed Y
HOA Fee Include Lawn Maintenance,Snow Removal
Senior Community No
Tax ID 04032000012289
Ownership Fee Simple
SqFt Source Assessor
Acceptable Financing Cash, Conventional, FHA, VA
Horse Property N
Listing Terms Cash, Conventional, FHA, VA
Financing Cash,Conventional,FHA,VA
Special Listing Condition Standard
Pets Description No Pet Restrictions
Read Less Info
Want to know what your home might be worth? Contact us for a FREE valuation!

Our team is ready to help you sell your home for the highest possible price ASAP

Bought with Blair A Woodson • The Agency Maryland, LLC

"My job is to find and attract mastery-based agents to the office, protect the culture, and make sure everyone is happy! "







