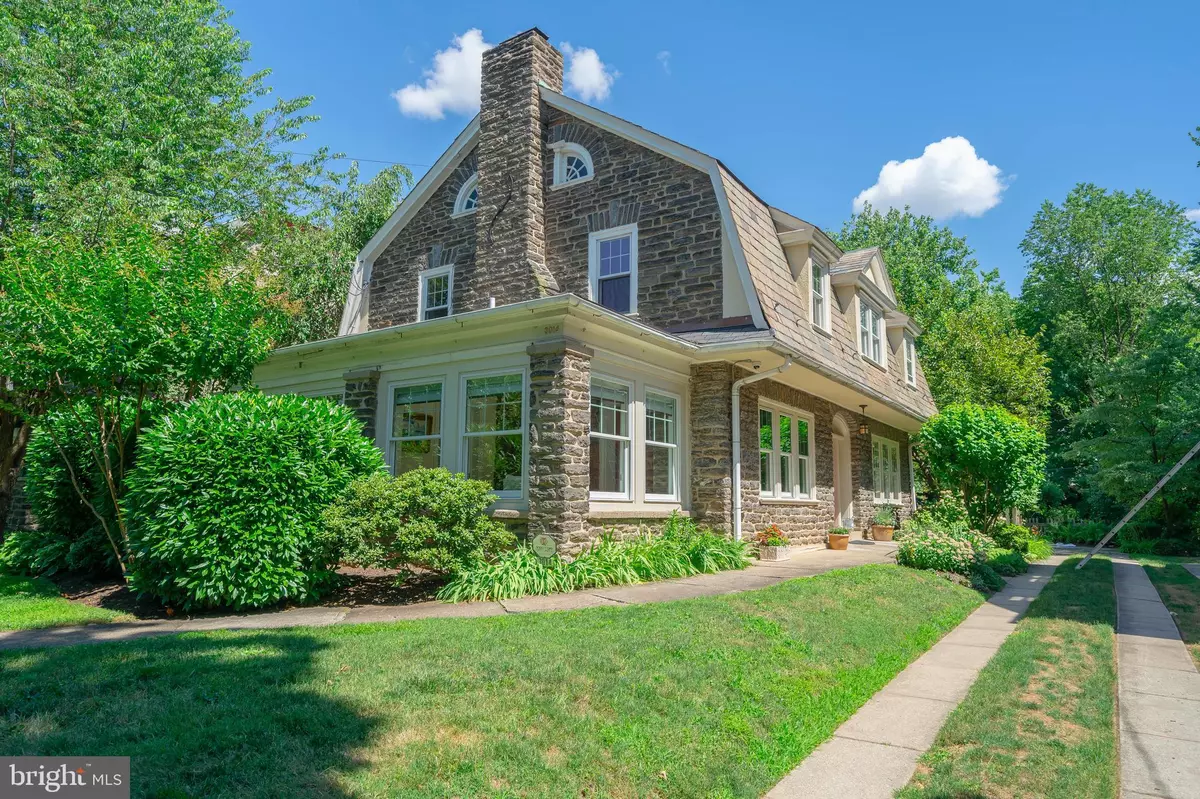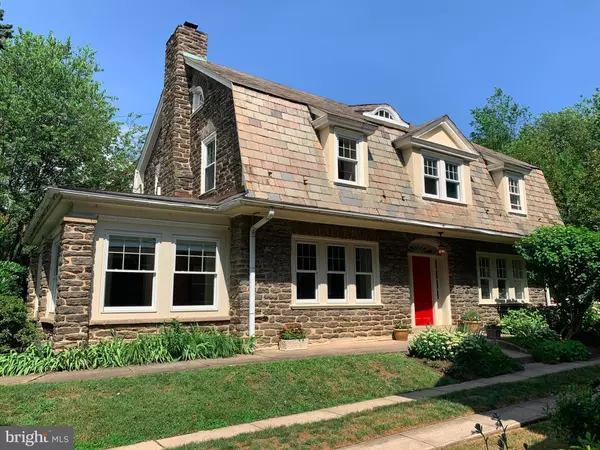$620,000
$630,000
1.6%For more information regarding the value of a property, please contact us for a free consultation.
4 Beds
5 Baths
2,500 SqFt
SOLD DATE : 09/11/2020
Key Details
Sold Price $620,000
Property Type Single Family Home
Sub Type Detached
Listing Status Sold
Purchase Type For Sale
Square Footage 2,500 sqft
Price per Sqft $248
Subdivision East Falls
MLS Listing ID PAPH885032
Sold Date 09/11/20
Style Colonial,Traditional
Bedrooms 4
Full Baths 3
Half Baths 2
HOA Y/N N
Abv Grd Liv Area 2,500
Originating Board BRIGHT
Year Built 1920
Annual Tax Amount $6,499
Tax Year 2020
Lot Size 0.310 Acres
Acres 0.31
Lot Dimensions 60.00 x 225.00
Property Description
Great house! Great location in the heart of East Falls! Welcome to this bright cheerful single family stone residence that offers so many updates. Special features: wonderful cook's kitchen with pleasant views of lush gardens, huge master bedroom suite with knock-out master bath, 3 separate HVAC systems that make the whole house so comfortable all year long. Floor plan: 1ST FLOOR: Center hall flanked by light-filled living room and dining room. Living room stretches from one side of the house to the other with a stunning stone wood-burning fireplace as its central focus. Entered via french doors, it offers crown molding, recessed lighting, sweet window bench reading nook, and recent beautiful custom cabinetry built-ins. The enclosed porch off the living room has been totally transformed to be an aesthetically attractive heated and cooled living area of the house. Now it includes a sitting area (maybe art room, maybe sunroom, maybe office?) and a spectacular fully accessible all-tile bathroom with no threshold, automatic pocket door, and large walk-in shower. The combination of the living room, sitting area and bathroom could be a terrific 1st floor bedroom suite. There's a powder room and coat closet at the rear of the center hall. Sunshine flowing through 2 walls of deep-silled windows invites you into the formal dining room that leads directly to a spacious eat-in kitchen. Designed for a cook with deep stainless steel sink with faucet that operates with a touch!, garbage disposal, dishwasher, double wall oven, polished granite counters, island attached to one wall with extra storage, electric cooktop, butcher block counter and breakfast bar, radiant heat in the floor, pantry closet and all stainless steel appliances. There's even room for a separate table and chairs for in-kitchen dining. The back door leads to very private, colorful gardens and patio--ideal for al fresco dining. 2ND FLOOR: Master bedroom suite with 2 large bright rooms, a wall of closet and a fantastic new full bath with radiant heat in the floor, glass enclosed stall shower, luxurious soaking tub, double sinks, and high-end finishes; 2nd large bedroom with southwest exposure with closet; 3rd bedroom that leads to glass-enclosed bonus room; Half bath. 3RD FLOOR: Full bath with stall shower; generously sized bedroom with closets that lead into attic/storage area; large unfinished walk-in attic space. BASEMENT: Full, high ceilings, unfinished for utilities, storage, work space, and laundry room with washer and dryer, french drain at rear wall. MORE: 3 separate HVAC systems (gas and electric), 200 AMPS circuit breaker panel, almost all windows recent double-pane, efficient replacement windows, 2-car detached garage with electric door opener and very new roof, Outdoor Bonus! Just beyond the private rear gardens and garage is a huge plot of fenced in land with gorgeous perennials and raised beds. Fantastic property in long-established community close to two train stations, easy bus service, convenient popular restaurants and all the recreational opportunities by the Schuylkill River and Wissahickon Creek. Quick settlement possible. MORE PHOTOS TO COME!! Showings begin Friday, 7/17/2020
Location
State PA
County Philadelphia
Area 19129 (19129)
Zoning RSA1
Direction West
Rooms
Other Rooms Living Room, Dining Room, Primary Bedroom, Sitting Room, Bedroom 2, Bedroom 3, Bedroom 4, Kitchen, Laundry, Solarium, Bathroom 3, Attic, Primary Bathroom, Full Bath, Half Bath
Basement Other, Drainage System, Full, Outside Entrance, Unfinished, Windows
Interior
Interior Features Attic, Breakfast Area, Built-Ins, Crown Moldings, Floor Plan - Traditional, Formal/Separate Dining Room, Kitchen - Eat-In, Kitchen - Island, Kitchen - Table Space, Primary Bath(s), Pantry, Recessed Lighting, Soaking Tub, Stall Shower, Upgraded Countertops, Wood Floors
Hot Water Natural Gas
Heating Hot Water, Forced Air, Radiant
Cooling Central A/C
Flooring Hardwood, Wood, Laminated
Fireplaces Number 1
Fireplaces Type Fireplace - Glass Doors, Stone, Wood
Equipment Built-In Range, Cooktop, Dishwasher, Disposal, Dryer, Dryer - Front Loading, Oven - Double, Oven - Wall, Oven/Range - Electric, Refrigerator, Stainless Steel Appliances, Washer, Washer - Front Loading, Water Heater
Furnishings No
Fireplace Y
Window Features Casement,Double Hung,Energy Efficient,Replacement,Screens
Appliance Built-In Range, Cooktop, Dishwasher, Disposal, Dryer, Dryer - Front Loading, Oven - Double, Oven - Wall, Oven/Range - Electric, Refrigerator, Stainless Steel Appliances, Washer, Washer - Front Loading, Water Heater
Heat Source Natural Gas, Electric
Laundry Basement
Exterior
Exterior Feature Patio(s)
Garage Garage - Front Entry
Garage Spaces 6.0
Waterfront N
Water Access N
Accessibility Mobility Improvements, Roll-in Shower, Other, Roll-under Vanity
Porch Patio(s)
Parking Type Detached Garage, Driveway, Off Street
Total Parking Spaces 6
Garage Y
Building
Lot Description Front Yard, Landscaping, Level, Open, Rear Yard, SideYard(s)
Story 3
Foundation Stone
Sewer Public Sewer
Water Public
Architectural Style Colonial, Traditional
Level or Stories 3
Additional Building Above Grade, Below Grade
New Construction N
Schools
School District The School District Of Philadelphia
Others
Senior Community No
Tax ID 383026500
Ownership Fee Simple
SqFt Source Assessor
Security Features Smoke Detector,Security System,Carbon Monoxide Detector(s)
Horse Property N
Special Listing Condition Standard
Read Less Info
Want to know what your home might be worth? Contact us for a FREE valuation!

Our team is ready to help you sell your home for the highest possible price ASAP

Bought with Vincent J Catroppa • BHHS Fox & Roach-Center City Walnut

"My job is to find and attract mastery-based agents to the office, protect the culture, and make sure everyone is happy! "







