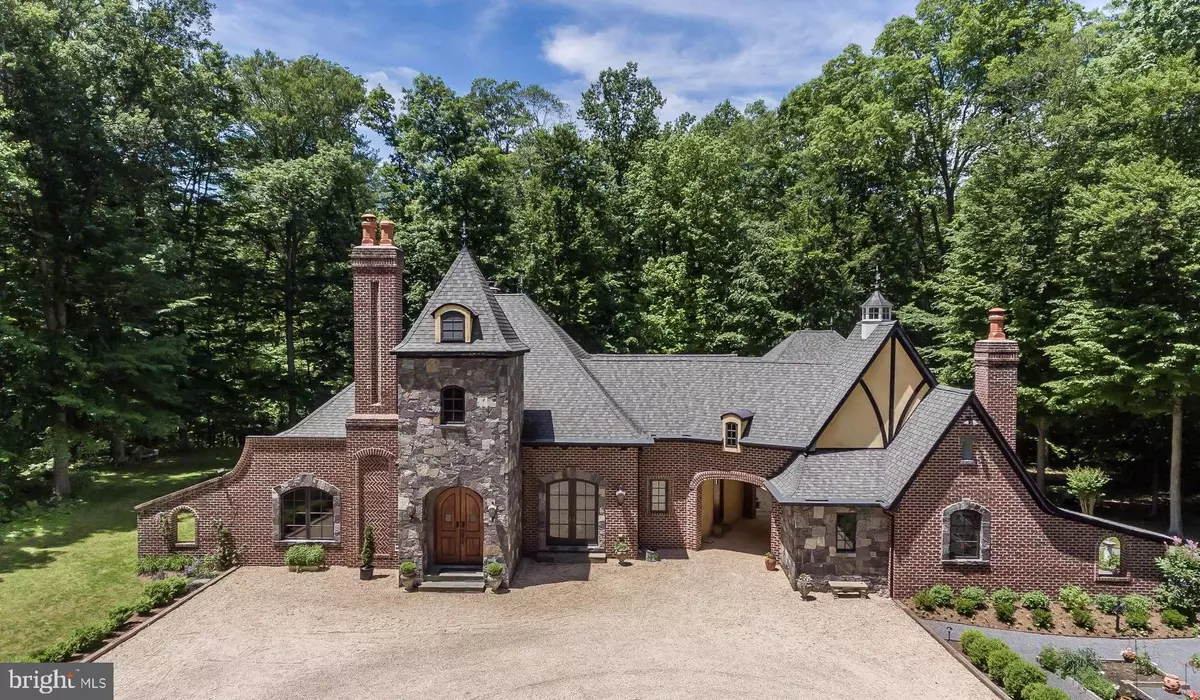$1,200,000
$1,250,000
4.0%For more information regarding the value of a property, please contact us for a free consultation.
4 Beds
3 Baths
3,700 SqFt
SOLD DATE : 12/11/2020
Key Details
Sold Price $1,200,000
Property Type Single Family Home
Sub Type Detached
Listing Status Sold
Purchase Type For Sale
Square Footage 3,700 sqft
Price per Sqft $324
Subdivision None Available
MLS Listing ID MDAA444014
Sold Date 12/11/20
Style Tudor
Bedrooms 4
Full Baths 3
HOA Y/N N
Abv Grd Liv Area 3,700
Originating Board BRIGHT
Year Built 2008
Annual Tax Amount $6,618
Tax Year 2019
Lot Size 12.360 Acres
Acres 12.36
Property Description
Welcome to Greenwood, an English manor sited on 12.36 acres with a freshwater stream and surrounded by horse farms, forests and riding stables. The Old World Tudor architecture showcases a 2-story Corinthian gray granite tower, prominent chimneys extending from magnificent roof lines, true divided light windows and a porte cochere to the Inner Courtyard, Garage, Apartment and Studio. The post-and-beam interior resembles a hunting lodge with lofty ceilings, extensive mill work, massive limestone fireplaces and European slate flooring throughout most of the main house. The Library/Guest Room and Great Room display impressive floor-to-ceiling built-ins. A fully equipped and spacious Chefs Country Kitchen exhibits high-end appliances, Soapstone and butcher block counters, and ample cabinet storage. The Owners Suite is accentuated by the picturesque views and is complete with a luxury bath and sizable walk-in closet. A separate Apartment offers a private entrance and consists of a kitchenette, private bath and closet nooks. The Studio overlooks the Inner Courtyard and highlights a masonry fireplace.
Location
State MD
County Anne Arundel
Zoning RA
Rooms
Main Level Bedrooms 3
Interior
Interior Features Additional Stairway, Breakfast Area, Built-Ins, Dining Area, Entry Level Bedroom, Exposed Beams, Floor Plan - Open, Formal/Separate Dining Room, Kitchen - Country, Kitchen - Gourmet, Kitchen - Island, Primary Bath(s), Recessed Lighting, Soaking Tub, Upgraded Countertops, Wainscotting, Walk-in Closet(s), Water Treat System, Wet/Dry Bar, Wine Storage, Wood Floors, Ceiling Fan(s), Kitchen - Table Space, Studio
Hot Water Electric, Tankless, Bottled Gas
Heating Forced Air, Heat Pump(s), Programmable Thermostat, Zoned
Cooling Programmable Thermostat, Zoned, Central A/C
Flooring Slate, Wood
Fireplaces Number 3
Fireplaces Type Mantel(s), Stone
Equipment Built-In Microwave, Compactor, Dishwasher, Dryer - Front Loading, Oven/Range - Gas, Refrigerator, Stainless Steel Appliances, Trash Compactor, Washer - Front Loading, Water Conditioner - Owned, Water Heater - Tankless, Cooktop, Exhaust Fan, Oven - Self Cleaning, Range Hood
Furnishings No
Fireplace Y
Window Features Casement,Screens
Appliance Built-In Microwave, Compactor, Dishwasher, Dryer - Front Loading, Oven/Range - Gas, Refrigerator, Stainless Steel Appliances, Trash Compactor, Washer - Front Loading, Water Conditioner - Owned, Water Heater - Tankless, Cooktop, Exhaust Fan, Oven - Self Cleaning, Range Hood
Heat Source Electric
Laundry Main Floor
Exterior
Exterior Feature Breezeway, Porch(es), Patio(s)
Garage Garage - Front Entry, Oversized, Other
Garage Spaces 12.0
Waterfront N
Water Access N
View Creek/Stream, Trees/Woods, Scenic Vista
Roof Type Architectural Shingle
Accessibility >84\" Garage Door
Porch Breezeway, Porch(es), Patio(s)
Parking Type Detached Garage, Driveway, Parking Lot
Total Parking Spaces 12
Garage Y
Building
Lot Description Landscaping, Premium, Private, Rural, Secluded, Stream/Creek, Trees/Wooded, Level
Story 1
Foundation Crawl Space, Other
Sewer Septic > # of BR
Water Well
Architectural Style Tudor
Level or Stories 1
Additional Building Above Grade, Below Grade
New Construction N
Schools
Elementary Schools Lothian
Middle Schools Southern
High Schools Southern
School District Anne Arundel County Public Schools
Others
Pets Allowed Y
Senior Community No
Tax ID 020100090021838
Ownership Fee Simple
SqFt Source Assessor
Security Features Fire Detection System,Motion Detectors,Security System
Horse Property Y
Horse Feature Horses Allowed
Special Listing Condition Standard
Pets Description No Pet Restrictions
Read Less Info
Want to know what your home might be worth? Contact us for a FREE valuation!

Our team is ready to help you sell your home for the highest possible price ASAP

Bought with Kyle L Richards • Compass

"My job is to find and attract mastery-based agents to the office, protect the culture, and make sure everyone is happy! "







