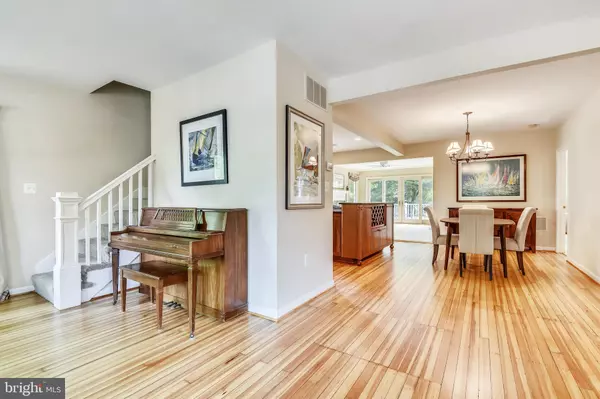$1,100,000
$1,175,000
6.4%For more information regarding the value of a property, please contact us for a free consultation.
4 Beds
3 Baths
2,372 SqFt
SOLD DATE : 08/14/2020
Key Details
Sold Price $1,100,000
Property Type Single Family Home
Sub Type Detached
Listing Status Sold
Purchase Type For Sale
Square Footage 2,372 sqft
Price per Sqft $463
Subdivision Eastport
MLS Listing ID MDAA437346
Sold Date 08/14/20
Style Craftsman
Bedrooms 4
Full Baths 3
HOA Y/N N
Abv Grd Liv Area 2,372
Originating Board BRIGHT
Year Built 1910
Annual Tax Amount $11,089
Tax Year 2019
Lot Size 6,950 Sqft
Acres 0.16
Property Description
Priced reduction as per appraisal value! Eastport Craftsman Gem: Quintessential Annapolis charm tucked at the end of one of the most desirable streets in Eastport, 605 Burnside offers quiet and quaint living steps away from Annapolis Back Creek. This property is close to Historic Downtown Annapolis and the Naval Academy, and a short stroll to various restaurants, parks, yacht clubs, marinas, and the Annapolis maritime museum. This unique 4-Bedroom/3-Bathroom home, originally built in 1910, was thoroughly renovated in 2005 by Greg Lauer, experts in single family residential remodeling and historic preservation. The home features a bright open-layout floor plan with an inviting family room, gas fireplace, built-ins, a charming covered wood front porch, and gorgeous antique heart-of-pine hardwood floors refinished in 2020. The expansive kitchen includes upgrades of granite counters, stainless steel appliances, a 4-burner gas stove, and a custom cherry bar and breakfast island with seating area. The second floor hosts a spacious master suite with a gas fireplace, soaking tub, glass enclosed shower, double vanity, and generous windows. All four bedrooms on the second level include closets designed by California closets, new carpet, fresh paint, and easy access to the second-floor laundry. The expansive, landscaped back yard and private deck are perfect for entertaining. The property currently includes off street parking and approved site plans for a separate 2 car garage and loft. The basement has been waterproofed by Pastrana & Sons with French drains and offers plenty of storage. The perfect opportunity to live the Annapolis-Eastport lifestyle awaits you. Digital Tour: https://tour.truplace.com/property/237/87624/
Location
State MD
County Anne Arundel
Zoning R5
Rooms
Basement Other
Interior
Interior Features Attic, Breakfast Area, Built-Ins, Carpet, Ceiling Fan(s), Dining Area, Floor Plan - Open, Kitchen - Eat-In, Kitchen - Gourmet, Kitchen - Island, Primary Bath(s), Recessed Lighting, Soaking Tub, Sprinkler System, Upgraded Countertops
Hot Water Natural Gas
Heating Central
Cooling Central A/C, Ceiling Fan(s)
Fireplaces Number 2
Equipment Dishwasher, Disposal, Dryer - Front Loading, Exhaust Fan, Microwave, Oven/Range - Gas, Refrigerator, Stainless Steel Appliances, Washer - Front Loading, Water Heater
Appliance Dishwasher, Disposal, Dryer - Front Loading, Exhaust Fan, Microwave, Oven/Range - Gas, Refrigerator, Stainless Steel Appliances, Washer - Front Loading, Water Heater
Heat Source Natural Gas
Exterior
Waterfront N
Water Access N
Accessibility None
Parking Type Off Street, Alley
Garage N
Building
Story 3
Sewer Public Sewer
Water Public
Architectural Style Craftsman
Level or Stories 3
Additional Building Above Grade, Below Grade
New Construction N
Schools
Elementary Schools Eastport
Middle Schools Annapolis
High Schools Annapolis
School District Anne Arundel County Public Schools
Others
Senior Community No
Tax ID 020600002842000
Ownership Fee Simple
SqFt Source Assessor
Special Listing Condition Standard
Read Less Info
Want to know what your home might be worth? Contact us for a FREE valuation!

Our team is ready to help you sell your home for the highest possible price ASAP

Bought with Sandra K Libby • Coldwell Banker Realty

"My job is to find and attract mastery-based agents to the office, protect the culture, and make sure everyone is happy! "







