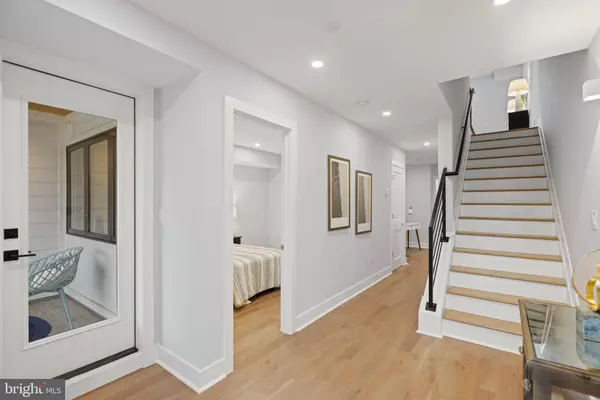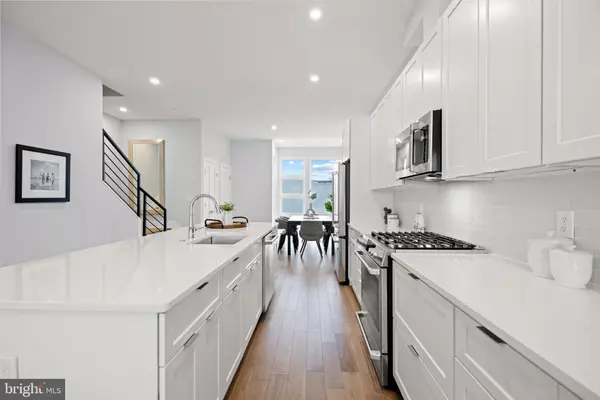$1,399,999
$1,399,999
For more information regarding the value of a property, please contact us for a free consultation.
5 Beds
5 Baths
3,150 SqFt
SOLD DATE : 05/19/2022
Key Details
Sold Price $1,399,999
Property Type Condo
Sub Type Condo/Co-op
Listing Status Sold
Purchase Type For Sale
Square Footage 3,150 sqft
Price per Sqft $444
Subdivision Eckington
MLS Listing ID DCDC2010066
Sold Date 05/19/22
Style Transitional
Bedrooms 5
Full Baths 4
Half Baths 1
Condo Fees $400/mo
HOA Y/N N
Abv Grd Liv Area 3,150
Originating Board BRIGHT
Year Built 2020
Tax Year 2021
Property Description
Approaching the front exterior of MDCVAS FLAG SHIP property, you will be greeted by an architectural combination of oversized argon rated glass, stained brick, blue stone steps, Belgium block, custom metal work comprising Highviews contemporary boutique 5-unit residence.
Crossing over the threshold of this one-of-a-kind townhome/condominium, you will be taken aback not only by MDCVAs quality of workmanship and design, but moreover the sheer scale, size and unending and unparalleled opportunities that this space provides.
The entry foyer and gallery hall host multiple experiences including 9+ foot ceilings, abundant light, direct access to a private, covered south facing patio, two spacious bedrooms divided by a well-appointed shared bathroom, including an additional opportunity space, and a rear foyer entry mud room leading to your private parking space.
This additional living option is encompassed with a well-lit entry foyer, 10+ foot ceilings, spacious bedroom, full bath with an additional washer/dryer, three voluminous storage closets, high-end stainless-steel appliances, quartz counter tops, custom cabinetry, and subway tile, just to name a few, complement this enormous room that leads to a private courtyard.
The galley-style kitchen is equipped with white quartz countertops, a white tile backsplash, and a suite of high-end Caf stainless steel appliances.
The bathrooms feature tile flooring (some with built-in heating elements) and chic Kohler and Delta fixtures.
Enjoy amazing city vistas from your expansive rooftop deck, an entertainers delight.
With its convenient location off Rhode Island Avenue, youll have access to restaurants, shopping- including grocery and hardware stores-and a red line metro station. This location also is in walking distance to the MBT and new NoMa parks.
Location
State DC
County Washington
Zoning RESIDENTIAL
Interior
Interior Features Breakfast Area, Combination Kitchen/Dining, Floor Plan - Open, Kitchen - Eat-In, Wood Floors
Hot Water Electric
Heating Central
Cooling Central A/C
Heat Source Electric
Exterior
Garage Spaces 1.0
Parking On Site 1
Amenities Available None
Water Access N
Accessibility None
Total Parking Spaces 1
Garage N
Building
Story 3
Unit Features Garden 1 - 4 Floors
Sewer Public Sewer
Water Public
Architectural Style Transitional
Level or Stories 3
Additional Building Above Grade
New Construction Y
Schools
School District District Of Columbia Public Schools
Others
Pets Allowed Y
HOA Fee Include Ext Bldg Maint,Insurance
Senior Community No
Tax ID NO TAX RECORD
Ownership Condominium
Special Listing Condition Standard
Pets Allowed No Pet Restrictions
Read Less Info
Want to know what your home might be worth? Contact us for a FREE valuation!

Our team is ready to help you sell your home for the highest possible price ASAP

Bought with Gabrielle Crowe • TTR Sotheby's International Realty
"My job is to find and attract mastery-based agents to the office, protect the culture, and make sure everyone is happy! "







