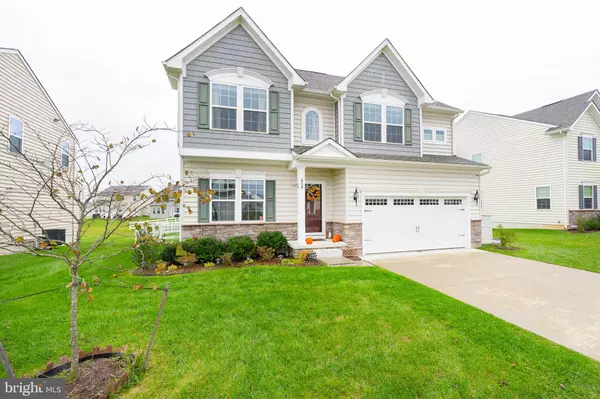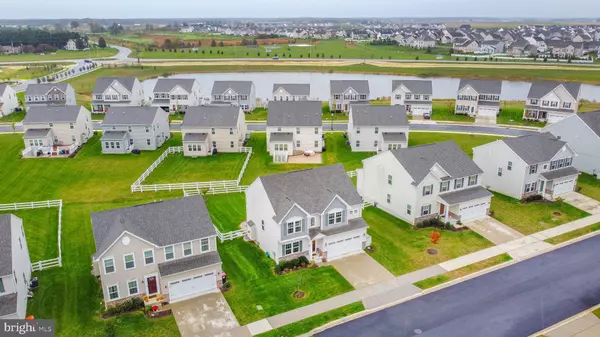$430,000
$430,000
For more information regarding the value of a property, please contact us for a free consultation.
4 Beds
4 Baths
2,750 SqFt
SOLD DATE : 12/09/2020
Key Details
Sold Price $430,000
Property Type Single Family Home
Sub Type Detached
Listing Status Sold
Purchase Type For Sale
Square Footage 2,750 sqft
Price per Sqft $156
Subdivision Preserve At Deep Crk
MLS Listing ID DENC512376
Sold Date 12/09/20
Style Colonial
Bedrooms 4
Full Baths 3
Half Baths 1
HOA Fees $85/mo
HOA Y/N Y
Abv Grd Liv Area 2,750
Originating Board BRIGHT
Year Built 2017
Annual Tax Amount $3,164
Tax Year 2020
Lot Size 7,841 Sqft
Acres 0.18
Lot Dimensions 0.00 x 0.00
Property Description
Welcome to 458 Goodwick, in the popular neighborhood of Preserve at Deep Creek! This four bedroom, two and a half bath home, is only three years young! The curb appeal is stunning with the color combination, shaker siding, stone water table, and a covered front entrance. After the home was built, the owners created on oasis with a large composite deck, a large Sunbrella awning, a full vinyl split rail fence, and paver stone patio with a built in fire pit in the back yard! The inside flows so well, with the open concept, and every inch is usable space! As you enter the home, you will appreciate the gleaming hardwood floors, and the offset staircase (which makes moving furniture in a dream)! The large dining room has chair railings, crown moulding, and hardwood flooring. The living room also has crown moulding, a beautiful slated gas fireplace and mantel, hard wood floors, plenty of windows to fill the home with natural light, and open to the kitchen. The kitchen has an abundance of 42 inch espresso cabinetry, granite countertops, an island, subway tile backsplash, crown moulding, recessed lighting, stainless steal appliances, updated pendant lighting, pantry, plenty of space for a breakfast table, a mud room that leads to the two car garage, and a glass sliding door that leads to the backyard! There is also a powder room on the main level. Upstairs provides you with four VERY generous sized bedrooms, two full bathrooms, and the laundry room! The primary bedroom is huge, and has an enormous walk in closet, with a window for natural light! The primary bathroom was tastefully done with a double bowl vanity and espresso cabinetry, tile flooring, a tile encased soaking tub, and glass surround walk-in shower. The basement is a great space, perfect for entertaining, a media room, extra space for company, crafting room, and more! There is an egress window that provides additional natural lighting. There is also a workout room, and plenty of unfinished space for all of your storage needs! The home will also come with a wired Guardian security system, and Ring security system! Why wait for new construction, when this is practically new!! Schedule your tour now, and be in before the holidays! Your assessment includes: lawn care (weekly mowing, biannual fertilization, and annual aeration and seeding), common area maintenance, and property management services. They are currently working on the clubhouses, which will have many amenities including a pool!
Location
State DE
County New Castle
Area South Of The Canal (30907)
Zoning 23R-3
Rooms
Other Rooms Living Room, Dining Room, Primary Bedroom, Bedroom 2, Bedroom 3, Bedroom 4, Kitchen, Basement, Laundry, Bathroom 2, Primary Bathroom, Half Bath
Basement Full, Partially Finished, Windows
Interior
Interior Features Attic, Carpet, Ceiling Fan(s), Chair Railings, Combination Kitchen/Living, Crown Moldings, Dining Area, Floor Plan - Open, Formal/Separate Dining Room, Kitchen - Island, Pantry, Recessed Lighting, Tub Shower, Upgraded Countertops, Walk-in Closet(s), Window Treatments, Wood Floors
Hot Water Natural Gas
Heating Forced Air
Cooling Central A/C
Flooring Carpet, Hardwood, Laminated
Fireplaces Number 1
Fireplaces Type Gas/Propane, Mantel(s)
Equipment Built-In Microwave, Dishwasher, Disposal, Dryer, Oven - Single, Oven/Range - Gas, Refrigerator, Stainless Steel Appliances, Washer, Water Heater
Furnishings No
Fireplace Y
Window Features Double Pane,Insulated
Appliance Built-In Microwave, Dishwasher, Disposal, Dryer, Oven - Single, Oven/Range - Gas, Refrigerator, Stainless Steel Appliances, Washer, Water Heater
Heat Source Natural Gas
Laundry Has Laundry, Upper Floor, Washer In Unit, Dryer In Unit
Exterior
Exterior Feature Deck(s)
Parking Features Garage - Front Entry, Inside Access
Garage Spaces 4.0
Fence Fully, Vinyl, Split Rail
Utilities Available Cable TV Available, Electric Available, Natural Gas Available, Phone Available, Sewer Available, Water Available
Amenities Available Common Grounds
Water Access N
Roof Type Shingle
Accessibility None
Porch Deck(s)
Attached Garage 2
Total Parking Spaces 4
Garage Y
Building
Lot Description Backs - Open Common Area, Cleared, Front Yard, Level, Open, Rear Yard, SideYard(s)
Story 2
Foundation Concrete Perimeter
Sewer Public Sewer
Water Public
Architectural Style Colonial
Level or Stories 2
Additional Building Above Grade, Below Grade
Structure Type Dry Wall
New Construction N
Schools
School District Appoquinimink
Others
HOA Fee Include Common Area Maintenance,Snow Removal,Lawn Care Front,Lawn Care Rear,Lawn Care Side,Lawn Maintenance,Management
Senior Community No
Tax ID 23-018.00-008
Ownership Fee Simple
SqFt Source Assessor
Security Features Carbon Monoxide Detector(s),Smoke Detector
Acceptable Financing Cash, Conventional, VA, FHA
Horse Property N
Listing Terms Cash, Conventional, VA, FHA
Financing Cash,Conventional,VA,FHA
Special Listing Condition Standard
Read Less Info
Want to know what your home might be worth? Contact us for a FREE valuation!

Our team is ready to help you sell your home for the highest possible price ASAP

Bought with Lakeisha Cunningham • EXP Realty, LLC

"My job is to find and attract mastery-based agents to the office, protect the culture, and make sure everyone is happy! "







