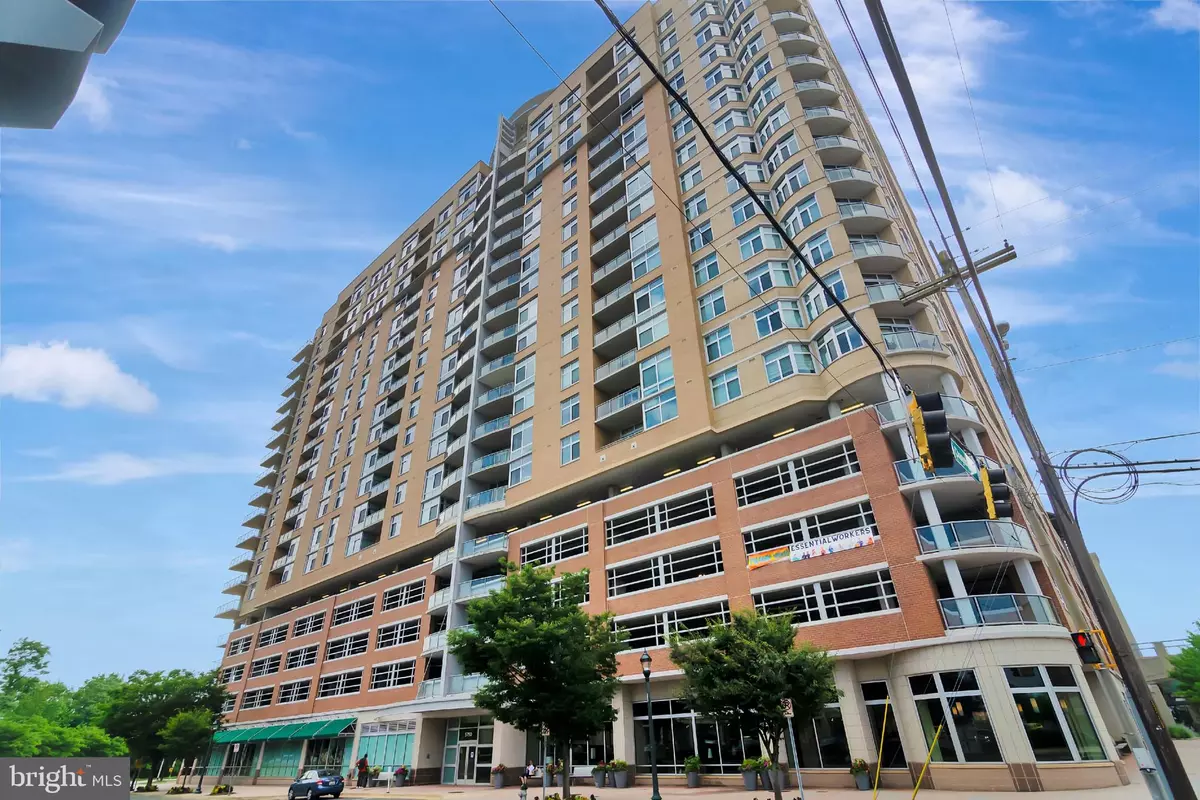$305,000
$305,000
For more information regarding the value of a property, please contact us for a free consultation.
1 Bed
1 Bath
810 SqFt
SOLD DATE : 04/30/2021
Key Details
Sold Price $305,000
Property Type Condo
Sub Type Condo/Co-op
Listing Status Sold
Purchase Type For Sale
Square Footage 810 sqft
Price per Sqft $376
Subdivision Midtown Bethesda North
MLS Listing ID MDMC717144
Sold Date 04/30/21
Style Contemporary
Bedrooms 1
Full Baths 1
Condo Fees $542/mo
HOA Y/N N
Abv Grd Liv Area 810
Originating Board BRIGHT
Year Built 2007
Annual Tax Amount $2,379
Tax Year 2021
Property Description
NEW PRICE -- RELEASED FROM MPDU! Welcome to an oasis in the midst of city living! This is a rarely available 6th floor beauty with an elegantly appointed kitchen boasting gorgeous cherry cabinets and granite countertops. The open floor plan showcases the hardwood floors and beautiful views from your generous balcony. One assigned parking space is close to the garage elevators. In-unit laundry, utility closet and balcony storage add to the functionality. The condo fee covers a rooftop, heated pool with jacuzzi, BBQ and lounge area, concierge service, theatre room, gym, library, billiard room, cyber cafe, coffee bar, conference room and party room with kitchen. All utilities included except for electricity. There is also a guest suite available for hosting out-of-town visitors. Only two blocks to Twinbrook Metro and located in the heart of the North Bethesda shopping district. Unit has been released from MPDU.
Location
State MD
County Montgomery
Zoning RMX3
Rooms
Other Rooms Living Room, Dining Room, Kitchen
Main Level Bedrooms 1
Interior
Interior Features Carpet, Combination Dining/Living, Floor Plan - Open, Upgraded Countertops, Wood Floors
Hot Water Natural Gas
Heating Forced Air
Cooling Central A/C
Flooring Carpet, Hardwood
Equipment Built-In Range, Dishwasher, Refrigerator, Washer/Dryer Stacked, Disposal, Water Heater
Fireplace N
Appliance Built-In Range, Dishwasher, Refrigerator, Washer/Dryer Stacked, Disposal, Water Heater
Heat Source Natural Gas
Laundry Has Laundry
Exterior
Garage Covered Parking, Inside Access
Garage Spaces 1.0
Parking On Site 1
Amenities Available Concierge, Elevator, Exercise Room, Guest Suites, Library, Meeting Room, Pool - Outdoor, Reserved/Assigned Parking, Other
Waterfront N
Water Access N
Accessibility None
Parking Type Parking Garage
Total Parking Spaces 1
Garage N
Building
Story 1
Unit Features Hi-Rise 9+ Floors
Sewer Public Sewer
Water Public
Architectural Style Contemporary
Level or Stories 1
Additional Building Above Grade, Below Grade
New Construction N
Schools
School District Montgomery County Public Schools
Others
Pets Allowed Y
HOA Fee Include Common Area Maintenance,Ext Bldg Maint,Pool(s),Trash,Water
Senior Community No
Tax ID 160403586457
Ownership Condominium
Special Listing Condition Standard
Pets Description Case by Case Basis, Number Limit, Size/Weight Restriction
Read Less Info
Want to know what your home might be worth? Contact us for a FREE valuation!

Our team is ready to help you sell your home for the highest possible price ASAP

Bought with Lise Courtney M Howe • Keller Williams Capital Properties

"My job is to find and attract mastery-based agents to the office, protect the culture, and make sure everyone is happy! "







