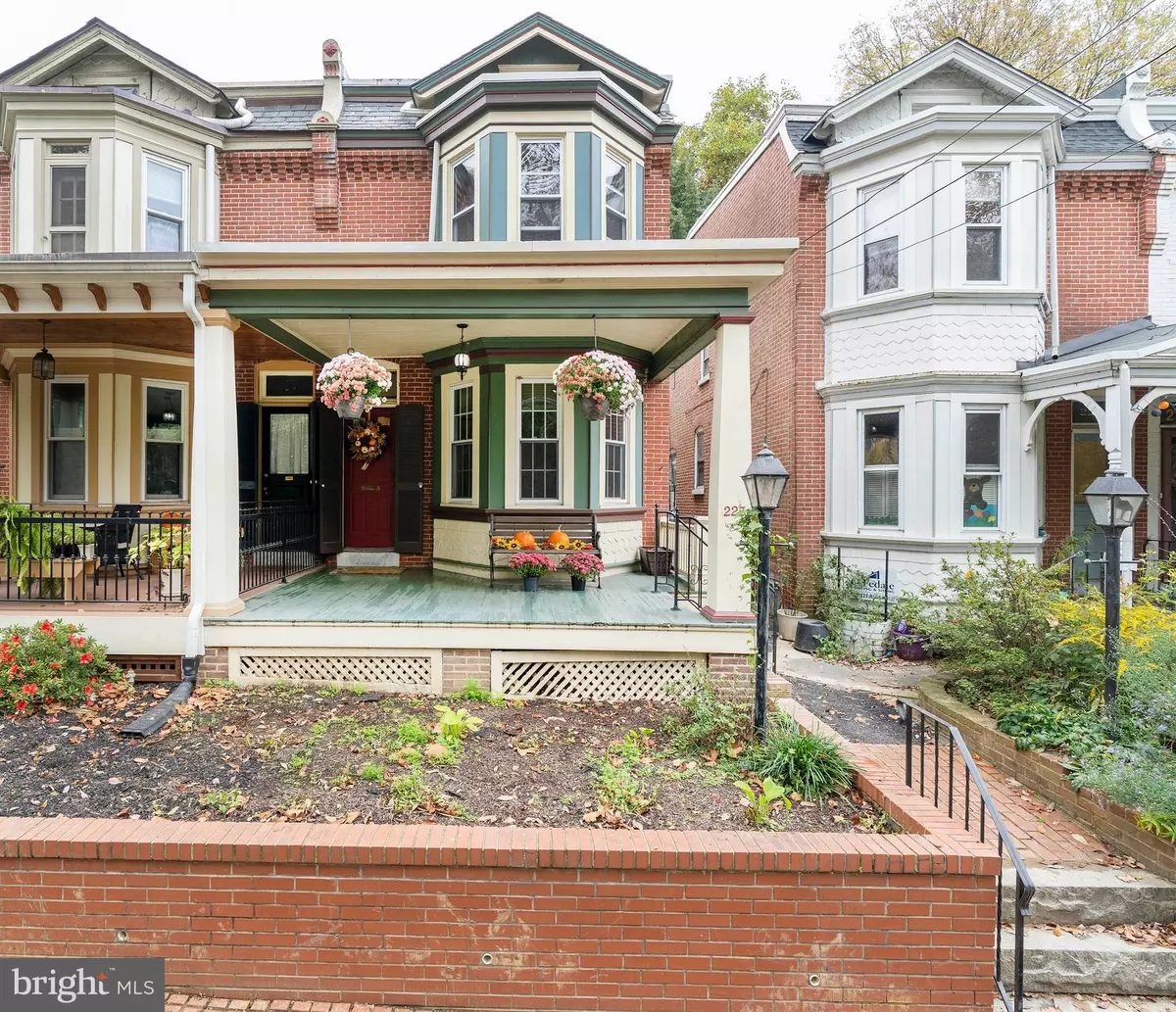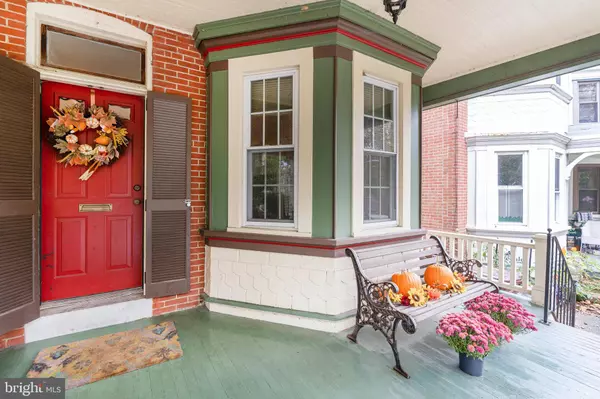$225,000
$219,900
2.3%For more information regarding the value of a property, please contact us for a free consultation.
3 Beds
2 Baths
1,575 SqFt
SOLD DATE : 11/30/2020
Key Details
Sold Price $225,000
Property Type Single Family Home
Sub Type Twin/Semi-Detached
Listing Status Sold
Purchase Type For Sale
Square Footage 1,575 sqft
Price per Sqft $142
Subdivision Brandywine Village
MLS Listing ID DENC512442
Sold Date 11/30/20
Style Victorian
Bedrooms 3
Full Baths 1
Half Baths 1
HOA Y/N N
Abv Grd Liv Area 1,575
Originating Board BRIGHT
Year Built 1900
Annual Tax Amount $1,960
Tax Year 2020
Lot Size 2,178 Sqft
Acres 0.05
Lot Dimensions 18.80 x 125.00
Property Description
Welcome to 223 W. 16th St. City living at it's best. Older homes like this have charm and detail that you can't find in a newer home. There is oak wood flooring on both levels. The kitchen is a cook's dream! Recessed lights, cherry cabinets, tile floors, wet bar, a bay window overlooking the large fenced rear yard with a brick patio. One of the additions this homeowner added was the professional high-end gas stove with 5 burners. Beautiful hardwood stairs lead to the second floor where you'll find 3 bedrooms. The back bedroom has a lovely screened porch- a great place to enjoy morning coffee or relax with a good book to read. You're right across the street from Brandywine River with views from the front porch. Two blocks away are the Brandywine Park and Dog Park which connects to Alapocas Woods and the Greenway Trails for miles of trails. Canoeing, Kayaking, Rock climbing, and Trail Biking is available for your enjoyment. It's a short walk to Trolley Square, Business District, Shopping and Restaurants, and the Farmer's market to name a few. Only 20 minutes to the Philly Airport and Rts 95 and 202 are right there! Special Financing Applies. Only a lifestyle change makes this lovely home available. Welcome home!
Location
State DE
County New Castle
Area Wilmington (30906)
Zoning 26R-3
Rooms
Other Rooms Living Room, Dining Room, Primary Bedroom, Bedroom 2, Kitchen, Bedroom 1
Basement Partial
Interior
Interior Features Ceiling Fan(s), Dining Area, Floor Plan - Traditional, Recessed Lighting, Stain/Lead Glass, Wet/Dry Bar, Wood Floors
Hot Water Natural Gas
Heating Hot Water
Cooling Wall Unit
Flooring Hardwood
Heat Source Natural Gas
Laundry Basement
Exterior
Exterior Feature Porch(es), Patio(s), Balcony
Water Access N
Accessibility None
Porch Porch(es), Patio(s), Balcony
Garage N
Building
Story 2
Sewer Public Sewer
Water Public
Architectural Style Victorian
Level or Stories 2
Additional Building Above Grade, Below Grade
New Construction N
Schools
School District Red Clay Consolidated
Others
Senior Community No
Tax ID 26-021.40-093
Ownership Fee Simple
SqFt Source Assessor
Special Listing Condition Standard
Read Less Info
Want to know what your home might be worth? Contact us for a FREE valuation!

Our team is ready to help you sell your home for the highest possible price ASAP

Bought with Linda Cole • Coldwell Banker Realty
"My job is to find and attract mastery-based agents to the office, protect the culture, and make sure everyone is happy! "







