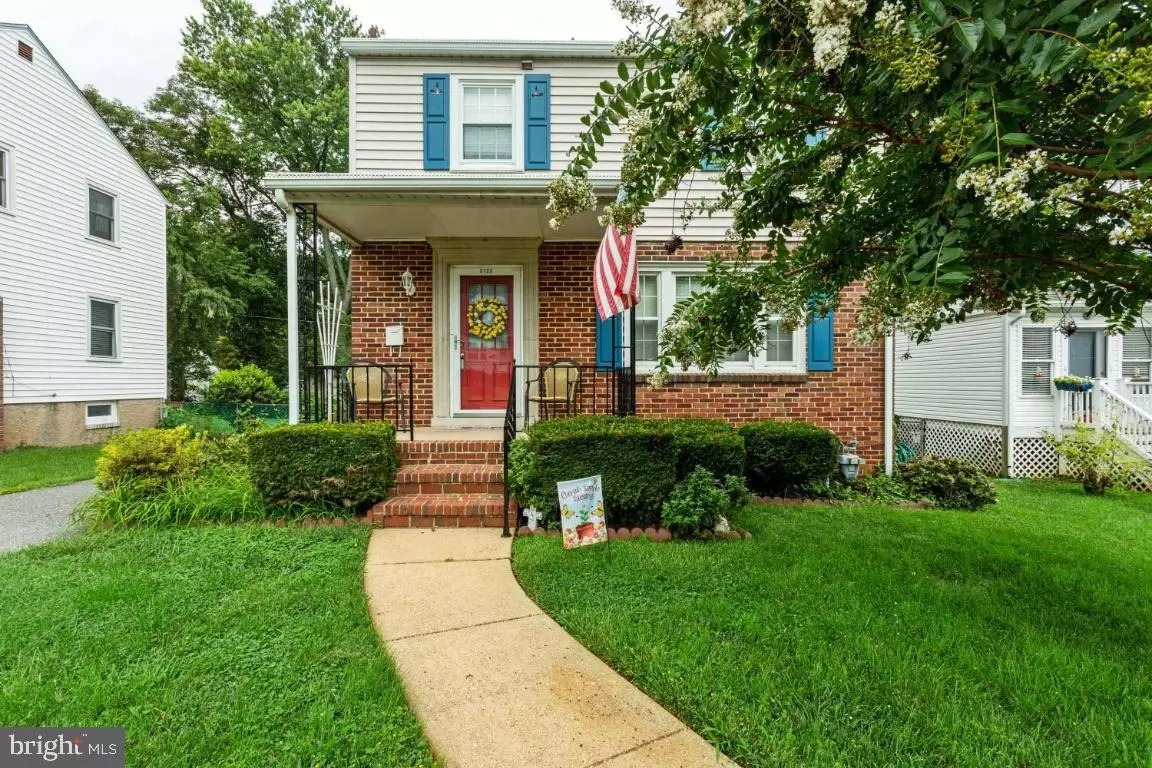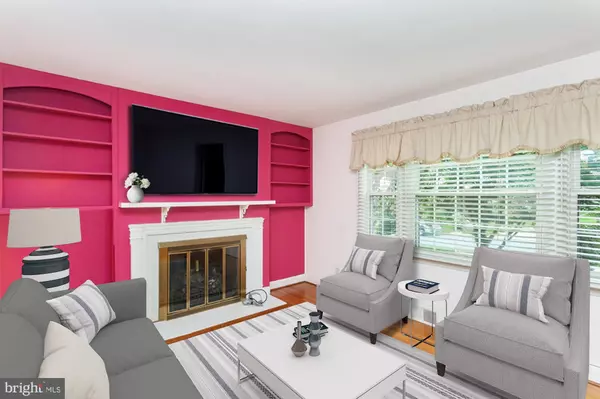$225,000
$210,000
7.1%For more information regarding the value of a property, please contact us for a free consultation.
3 Beds
2 Baths
1,342 SqFt
SOLD DATE : 10/28/2020
Key Details
Sold Price $225,000
Property Type Single Family Home
Sub Type Detached
Listing Status Sold
Purchase Type For Sale
Square Footage 1,342 sqft
Price per Sqft $167
Subdivision Gwynn Oak
MLS Listing ID MDBC503036
Sold Date 10/28/20
Style Colonial
Bedrooms 3
Full Baths 1
Half Baths 1
HOA Y/N N
Abv Grd Liv Area 1,152
Originating Board BRIGHT
Year Built 1949
Annual Tax Amount $2,278
Tax Year 2019
Lot Size 5,500 Sqft
Acres 0.13
Lot Dimensions 1.00 x
Property Description
WELCOME HOME! You will fall in love with this charming 3 bedroom 1.5 bathroom colonial. It boasts hardwood floors throughout a new roof, a screened in porch and a fully fenced backyard just to name a few reasons. It has been meticulously maintained with the mature tree landscaped yard and the shed with electric in the backyard. Relax on your very own screened in porch with a cup of coffee. A great place to put your feet up after a long day or have an office meeting.
Location
State MD
County Baltimore
Zoning RESIDENTIAL
Rooms
Other Rooms Living Room, Dining Room, Bedroom 2, Bedroom 3, Kitchen, Family Room, Bedroom 1, Utility Room, Bathroom 1, Screened Porch
Basement Full, Heated, Improved, Partially Finished, Side Entrance, Sump Pump, Windows
Interior
Interior Features Attic, Built-Ins, Carpet, Ceiling Fan(s), Chair Railings, Dining Area, Floor Plan - Traditional, Kitchen - Eat-In, Kitchen - Table Space, Pantry, Soaking Tub, Tub Shower, Wainscotting, Window Treatments, Wood Floors
Hot Water Natural Gas
Heating Central
Cooling Ceiling Fan(s), Central A/C, Programmable Thermostat
Flooring Carpet, Hardwood, Laminated, Tile/Brick
Fireplaces Number 1
Fireplaces Type Brick, Electric, Insert, Wood
Equipment Dryer, Exhaust Fan, Oven/Range - Gas, Refrigerator, Stove, Washer, Water Heater
Furnishings No
Fireplace Y
Window Features Double Pane,Screens
Appliance Dryer, Exhaust Fan, Oven/Range - Gas, Refrigerator, Stove, Washer, Water Heater
Heat Source Natural Gas
Laundry Basement, Dryer In Unit, Has Laundry, Hookup, Washer In Unit
Exterior
Exterior Feature Deck(s), Enclosed, Porch(es), Roof
Garage Spaces 2.0
Fence Chain Link
Utilities Available Cable TV, Natural Gas Available, Sewer Available, Water Available, Phone
Waterfront N
Water Access N
View Street
Roof Type Asphalt
Accessibility None
Porch Deck(s), Enclosed, Porch(es), Roof
Parking Type Driveway, On Street
Total Parking Spaces 2
Garage N
Building
Lot Description Front Yard, Landscaping, Level, Rear Yard
Story 3
Sewer Public Sewer
Water Public
Architectural Style Colonial
Level or Stories 3
Additional Building Above Grade, Below Grade
Structure Type Plaster Walls
New Construction N
Schools
School District Baltimore County Public Schools
Others
Pets Allowed Y
Senior Community No
Tax ID 04010119074810
Ownership Fee Simple
SqFt Source Assessor
Security Features Smoke Detector
Acceptable Financing Cash, Conventional, FHA, VA
Horse Property N
Listing Terms Cash, Conventional, FHA, VA
Financing Cash,Conventional,FHA,VA
Special Listing Condition Standard
Pets Description Cats OK, Dogs OK
Read Less Info
Want to know what your home might be worth? Contact us for a FREE valuation!

Our team is ready to help you sell your home for the highest possible price ASAP

Bought with Marsha Wise • Berkshire Hathaway HomeServices PenFed Realty

"My job is to find and attract mastery-based agents to the office, protect the culture, and make sure everyone is happy! "







