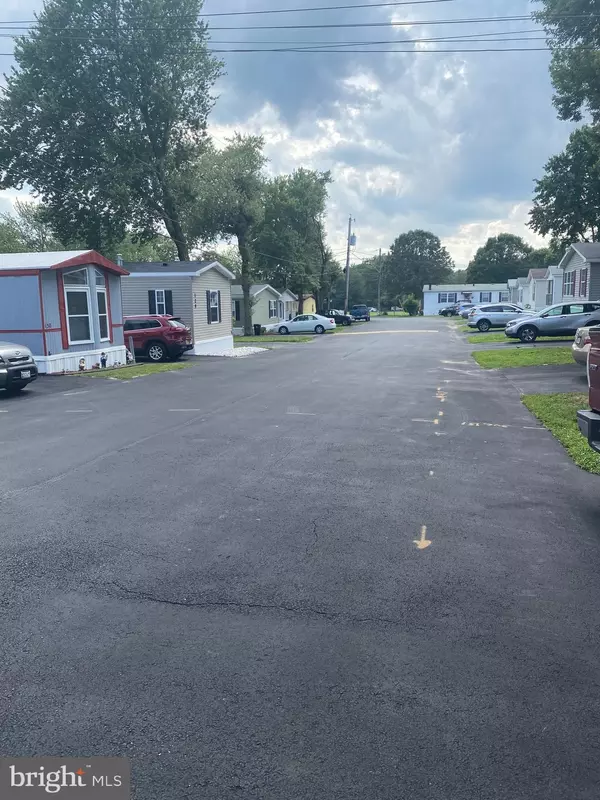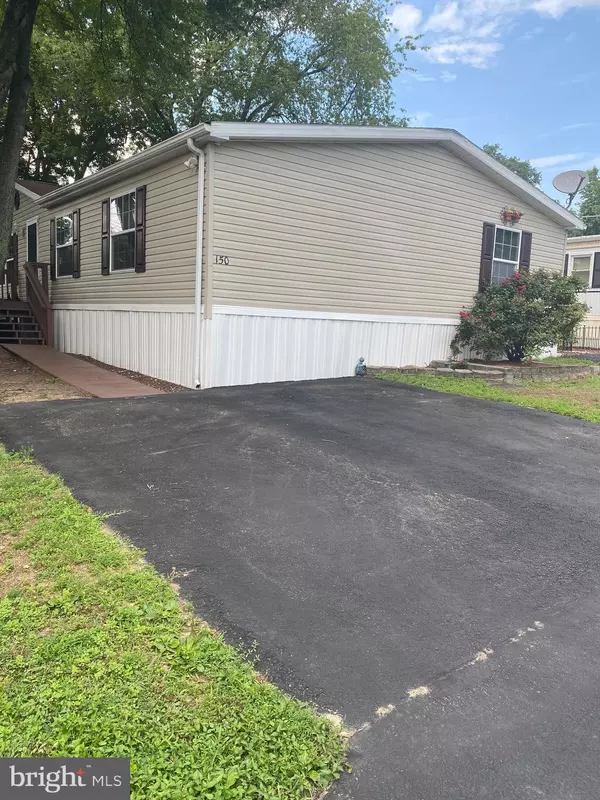$125,000
$129,900
3.8%For more information regarding the value of a property, please contact us for a free consultation.
4 Beds
2 Baths
2,305 SqFt
SOLD DATE : 08/28/2020
Key Details
Sold Price $125,000
Property Type Manufactured Home
Sub Type Manufactured
Listing Status Sold
Purchase Type For Sale
Square Footage 2,305 sqft
Price per Sqft $54
Subdivision Severn Mobile Home Park
MLS Listing ID MDAA437842
Sold Date 08/28/20
Style Modular/Pre-Fabricated,Raised Ranch/Rambler
Bedrooms 4
Full Baths 2
HOA Y/N N
Abv Grd Liv Area 2,305
Originating Board BRIGHT
Year Built 2001
Tax Year 2020
Property Description
Welcome to Severn Mobile Home Park, a beautifully maintained community conveniently located to shopping centers, restaurants, BWI airport and Ft. Meade. This spacious double wide home features an open floor plan, kitchen with nook and plenty of cabinets. Open space looking into living and dining areas, separate laundry room. Master bedroom is huge and features a spacious retreat and walk-in closet, master bath with garden soaking tub, separate shower, and plenty of cabinets. Other bedrooms are fairly sized too. Side entrance with a freshly painted deck. Outdoor secure storage shed conveys with the home. This home is a move in ready. Don't delay this charm won't last long. Monthly ground lease at $781 approximately. Sale subject to lease approval by mobile home park. THIS IS A MANUFACTURED/MOBILE HOME. PRE-APPROVAL MUST BE OBTAINED FROM A MOBILE HOME FINANCING LENDER PRIOR TO SHOWINGS.
Location
State MD
County Anne Arundel
Zoning RESIDENTIAL
Rooms
Main Level Bedrooms 4
Interior
Interior Features Ceiling Fan(s), Combination Dining/Living, Family Room Off Kitchen, Floor Plan - Open, Primary Bath(s), Skylight(s), Soaking Tub, Stall Shower, Tub Shower, Walk-in Closet(s), Kitchen - Eat-In
Hot Water Electric
Heating Forced Air
Cooling Central A/C
Flooring Laminated, Vinyl
Fireplaces Number 1
Fireplaces Type Gas/Propane
Equipment Dishwasher, Disposal, Dryer, Refrigerator, Stove, Washer
Furnishings No
Fireplace Y
Window Features Double Pane
Appliance Dishwasher, Disposal, Dryer, Refrigerator, Stove, Washer
Heat Source Natural Gas
Laundry Washer In Unit, Dryer In Unit
Exterior
Exterior Feature Deck(s)
Garage Spaces 2.0
Parking On Site 2
Utilities Available Cable TV Available, Natural Gas Available, Phone Available, Water Available, Electric Available
Water Access N
Roof Type Asphalt
Street Surface Paved
Accessibility None
Porch Deck(s)
Total Parking Spaces 2
Garage N
Building
Story 1
Sewer Public Sewer
Water Public
Architectural Style Modular/Pre-Fabricated, Raised Ranch/Rambler
Level or Stories 1
Additional Building Above Grade
Structure Type Cathedral Ceilings
New Construction N
Schools
Elementary Schools Ridgeway
Middle Schools Old Mill Middle School South
High Schools Old Mill
School District Anne Arundel County Public Schools
Others
Pets Allowed Y
Senior Community No
Tax ID NO TAX RECORD
Ownership Other
Security Features Carbon Monoxide Detector(s),Smoke Detector
Acceptable Financing Cash, Other
Horse Property N
Listing Terms Cash, Other
Financing Cash,Other
Special Listing Condition Standard
Pets Allowed Case by Case Basis
Read Less Info
Want to know what your home might be worth? Contact us for a FREE valuation!

Our team is ready to help you sell your home for the highest possible price ASAP

Bought with MILDRED GONZALEZ • Douglas Realty, LLC
"My job is to find and attract mastery-based agents to the office, protect the culture, and make sure everyone is happy! "







