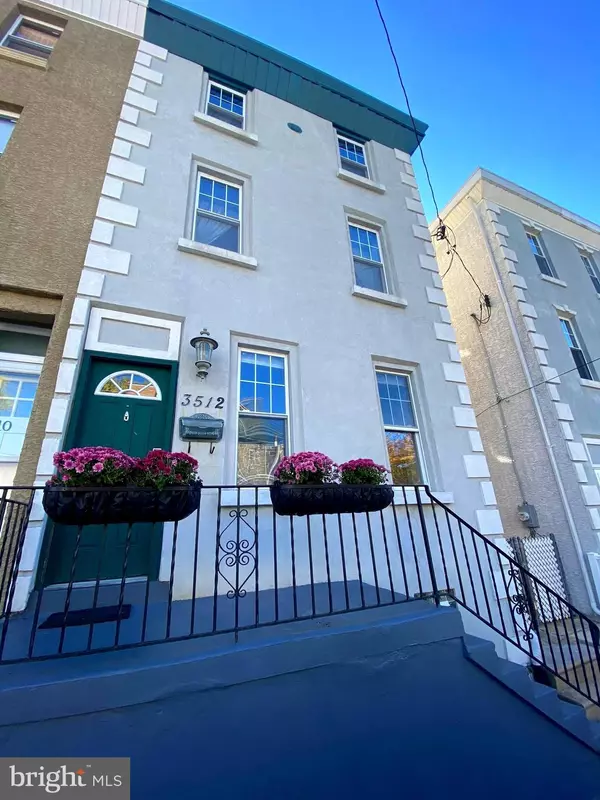$336,000
$336,000
For more information regarding the value of a property, please contact us for a free consultation.
4 Beds
2 Baths
1,922 SqFt
SOLD DATE : 12/28/2020
Key Details
Sold Price $336,000
Property Type Single Family Home
Sub Type Twin/Semi-Detached
Listing Status Sold
Purchase Type For Sale
Square Footage 1,922 sqft
Price per Sqft $174
Subdivision East Falls
MLS Listing ID PAPH952778
Sold Date 12/28/20
Style Straight Thru
Bedrooms 4
Full Baths 1
Half Baths 1
HOA Y/N N
Abv Grd Liv Area 1,922
Originating Board BRIGHT
Year Built 1940
Annual Tax Amount $4,020
Tax Year 2020
Lot Size 1,750 Sqft
Acres 0.04
Lot Dimensions 20.00 x 87.50
Property Description
Welcome to this recently-updated Twin home on Bowman St. located in the desirable section of East Falls. Walk into this 3-story home just under 2000 square feet, with an open-concept feel and exposed brick walls. Through the large living room combined with an extra dining area and guest bathroom, is the updated eat-in kitchen with granite countertops, modern backsplash and stainless steel appliances. But thats not all! Beyond the kitchen is a full pantry wall, main-floor laundry and mud room that leads out to a private backyard! Imagine those outside barbecues, as well as enjoying the night in the firepit area for those crisp fall nights inside your gated oasis. Upstairs on the upper two floors are 4 large bedrooms, masterfully finished with tasteful dcor and wait until you see the views above the treetops! With the updated bathrooms, newer finishes, and plenty of storage in the dry basement, you can move right in! This home is conveniently located within easy walking distance to the East Falls Train station, local restaurants, Kelly Drive, bike paths along the River, and Fairmont Park. Discover all the benefits the East Falls location has to offer while enjoying plenty of room in this twin home!
Location
State PA
County Philadelphia
Area 19129 (19129)
Zoning RSA5
Rooms
Other Rooms Living Room, Dining Room, Kitchen, Laundry, Half Bath
Basement Full
Interior
Interior Features Ceiling Fan(s), Combination Dining/Living, Kitchen - Eat-In, Wood Floors
Hot Water Natural Gas
Heating Forced Air
Cooling Central A/C
Flooring Hardwood
Equipment Stainless Steel Appliances, Oven/Range - Gas, Built-In Microwave, Dishwasher
Fireplace N
Appliance Stainless Steel Appliances, Oven/Range - Gas, Built-In Microwave, Dishwasher
Heat Source Natural Gas
Laundry Main Floor
Exterior
Exterior Feature Patio(s)
Fence Rear, Wood
Waterfront N
Water Access N
Accessibility None
Porch Patio(s)
Parking Type On Street
Garage N
Building
Lot Description Rear Yard
Story 3
Sewer Public Sewer
Water Public
Architectural Style Straight Thru
Level or Stories 3
Additional Building Above Grade, Below Grade
New Construction N
Schools
School District The School District Of Philadelphia
Others
Senior Community No
Tax ID 382094700
Ownership Fee Simple
SqFt Source Assessor
Security Features Security System
Acceptable Financing Cash, Conventional, FHA, VA
Listing Terms Cash, Conventional, FHA, VA
Financing Cash,Conventional,FHA,VA
Special Listing Condition Standard
Read Less Info
Want to know what your home might be worth? Contact us for a FREE valuation!

Our team is ready to help you sell your home for the highest possible price ASAP

Bought with Christina L Manning • Compass RE

"My job is to find and attract mastery-based agents to the office, protect the culture, and make sure everyone is happy! "







