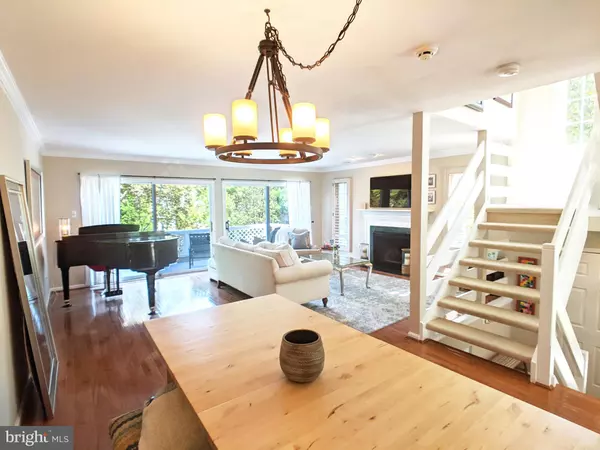$445,000
$459,900
3.2%For more information regarding the value of a property, please contact us for a free consultation.
2 Beds
3 Baths
1,740 SqFt
SOLD DATE : 10/22/2020
Key Details
Sold Price $445,000
Property Type Townhouse
Sub Type End of Row/Townhouse
Listing Status Sold
Purchase Type For Sale
Square Footage 1,740 sqft
Price per Sqft $255
Subdivision Chesterbrook/Newpo
MLS Listing ID PACT515830
Sold Date 10/22/20
Style Traditional
Bedrooms 2
Full Baths 2
Half Baths 1
HOA Fees $185/mo
HOA Y/N Y
Abv Grd Liv Area 1,740
Originating Board BRIGHT
Year Built 1987
Annual Tax Amount $5,831
Tax Year 2020
Lot Size 2,537 Sqft
Acres 0.06
Lot Dimensions 0.00 x 0.00
Property Description
Walk in and Settle in! This pristine move-in ready townhome, in the highly sought after Newport Village of Chesterbrook, is where modern living and suburban charm meets the shopping, dining, and outdoor lifestyle amenities that this wonderful community has to offer. - - - - The details, and modern style upgrades throughout this 2 Bedroom, 2.5 Bathroom home turn the ordinary into the extraordinary. - - - - A well thought out three-story floor plan offers the flexibility to create a space that works for YOUR lifestyle whether it's a 3rd Bedroom, Dedicated Office, or additional Media or Workout Studio. - - - - The main floor boasts a seamless flow and open concept layout complemented with rich hardwood floors throughout, dual decks, high ceilings and oversized windows that fill your home with natural sunlight. Continue through your two-story den into your newly renovated and modern chef's kitchen where you will find custom quartz countertops, an oversized island with seating for four, high-end gas and convection appliances, an abundance of cabinet and pantry space, and a private outdoor breakfast deck to serve as your personal morning retreat . - - - - Follow the continuous hardwood floors through your dedicated dining room and into your oversized living room adorned with double sliding doors that open to your private back deck and fill the room with natural light. Back inside the wood-burning fireplace adds a cozy openness that is a welcome respite after a long day. - - - - As you venture up the open and artistic staircase the luxury continues in your stunning owner's bedroom suite. An oversized and private, spa-like bathroom awaits with marble and granite finishes, modern hardware, and custom glass shower. The upper level is rounded out with another spacious bedroom and newly renovated full bathroom. - - - - Head all the way down to the lower level where you are again greeted with hardwood floors, sliding double doors out to your private patio, a second wood-burning fireplace, and an updated powder room. Whether it's as a dedicated home office, a third-bedroom, or as an additional media or workout space, you are sure to find that this space will meet your needs. - - - - If technology and mechanicals are your thing you will love the new heating/cooling system, brand new hot water heater, newer windows with 20yr warranty, and hidden wire connections. - - - - Looking for location? Open your front door and stroll into Wilson Farm Park or take a 10 minute drive to Paoli Train Station with a direct Amtrak line to NYC. All of this in the prestigious, top-ranked Tredyffrin/Easttown School District.
Location
State PA
County Chester
Area Tredyffrin Twp (10343)
Zoning R4
Rooms
Other Rooms Living Room, Dining Room, Primary Bedroom, Bedroom 2, Kitchen, Family Room, Den, Bathroom 2, Primary Bathroom, Half Bath
Basement Full, Garage Access, Fully Finished, Outside Entrance, Walkout Level
Interior
Interior Features Breakfast Area, Ceiling Fan(s), Dining Area, Floor Plan - Open, Kitchen - Eat-In, Kitchen - Island, Primary Bath(s), Recessed Lighting, Upgraded Countertops, Walk-in Closet(s), Wood Floors, Carpet
Hot Water Natural Gas
Heating Forced Air
Cooling Central A/C
Flooring Carpet, Hardwood, Ceramic Tile
Fireplaces Number 2
Fireplaces Type Wood
Equipment Built-In Microwave, Dishwasher, Dryer, Disposal, Microwave, Oven/Range - Gas, Stainless Steel Appliances, Washer
Furnishings No
Fireplace Y
Appliance Built-In Microwave, Dishwasher, Dryer, Disposal, Microwave, Oven/Range - Gas, Stainless Steel Appliances, Washer
Heat Source Natural Gas
Exterior
Garage Additional Storage Area, Garage - Front Entry, Inside Access
Garage Spaces 5.0
Utilities Available Cable TV
Waterfront N
Water Access N
View Trees/Woods
Roof Type Shingle
Accessibility None
Parking Type Attached Garage, Driveway, Parking Lot
Attached Garage 1
Total Parking Spaces 5
Garage Y
Building
Story 3
Sewer Public Sewer
Water Public
Architectural Style Traditional
Level or Stories 3
Additional Building Above Grade, Below Grade
Structure Type Cathedral Ceilings,2 Story Ceilings,Dry Wall
New Construction N
Schools
High Schools Conestoga
School District Tredyffrin-Easttown
Others
Pets Allowed Y
HOA Fee Include Common Area Maintenance,Trash
Senior Community No
Tax ID 43-05 -3483
Ownership Fee Simple
SqFt Source Assessor
Acceptable Financing Cash, Conventional, FHA, VA
Horse Property N
Listing Terms Cash, Conventional, FHA, VA
Financing Cash,Conventional,FHA,VA
Special Listing Condition Standard
Pets Description Cats OK, Dogs OK, Number Limit
Read Less Info
Want to know what your home might be worth? Contact us for a FREE valuation!

Our team is ready to help you sell your home for the highest possible price ASAP

Bought with Christine Fallon • RE/MAX Main Line-Kimberton

"My job is to find and attract mastery-based agents to the office, protect the culture, and make sure everyone is happy! "







