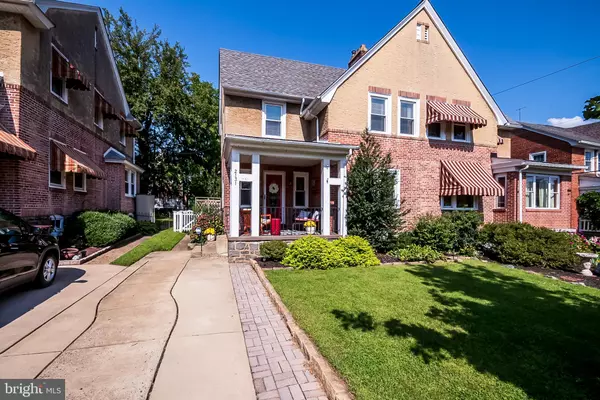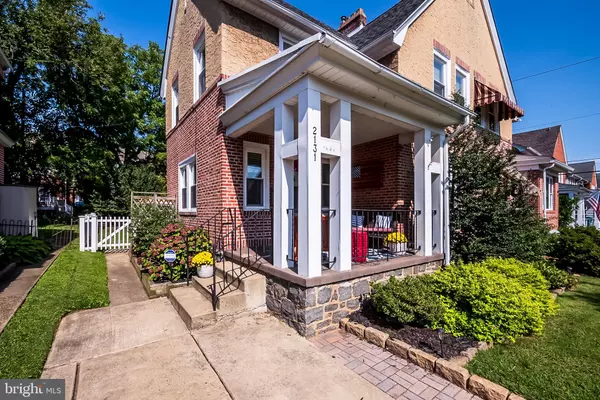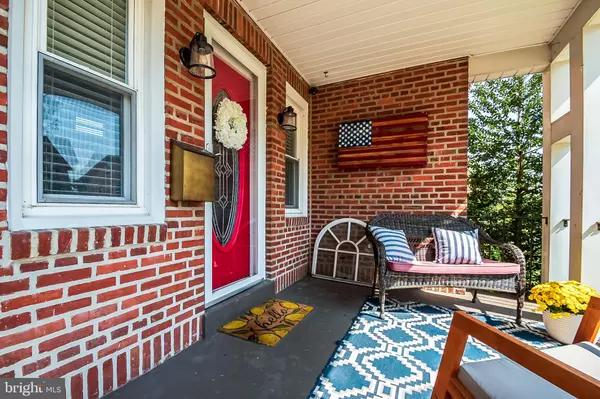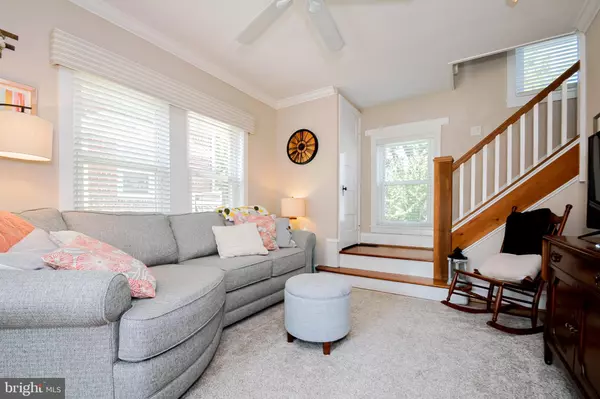$230,000
$224,900
2.3%For more information regarding the value of a property, please contact us for a free consultation.
3 Beds
2 Baths
1,025 SqFt
SOLD DATE : 10/22/2020
Key Details
Sold Price $230,000
Property Type Single Family Home
Sub Type Twin/Semi-Detached
Listing Status Sold
Purchase Type For Sale
Square Footage 1,025 sqft
Price per Sqft $224
Subdivision Union Park Gardens
MLS Listing ID DENC508776
Sold Date 10/22/20
Style Colonial
Bedrooms 3
Full Baths 1
Half Baths 1
HOA Y/N N
Abv Grd Liv Area 1,025
Originating Board BRIGHT
Year Built 1918
Annual Tax Amount $2,173
Tax Year 2020
Lot Size 3,049 Sqft
Acres 0.07
Property Description
Visit this home virtually: http://www.vht.com/434101867/IDXS - Beautifully updated twin home in popular Union Park Gardens. This stunning home has been meticulously cared for and updated while still keeping its original charm. Enter the home from the large, covered front porch and you'll notice the recently refinished, gleaming hardwood floors throughout, 9' ceilings, six panel solid wood doors, vinyl tilt-in windows, neutral paint, chairs rails and turned staircase. The spacious Living Room has crown molding, track lighting and flows into the lovely Dining Room with large window. The light & bright updated Kitchen boasts 42" cabinets, granite counter tops, tile back splash, Stainless Steel appliances, a new sink plus an island/ bar separating the Dining Room . The upstairs has 3 ample sized Bedrooms and a pretty renovated full Bath with tile, tub/shower and tile enclosure. The lower level has a half bath, laundry area, storage and a few steps up to a rear door. Enjoy the large fenced rear yard while relaxing on the patio. Convenient city/suburban living with off street driveway parking. Close to public transportation, I-95, shopping and restaurants. Welcome Home!
Location
State DE
County New Castle
Area Wilmington (30906)
Zoning 26R-3
Rooms
Other Rooms Living Room, Dining Room, Primary Bedroom, Bedroom 2, Bedroom 3, Kitchen
Basement Outside Entrance, Unfinished
Interior
Hot Water Natural Gas
Heating Forced Air
Cooling Central A/C
Heat Source Natural Gas
Exterior
Garage Spaces 2.0
Water Access N
Accessibility None
Total Parking Spaces 2
Garage N
Building
Lot Description Level
Story 2
Sewer Public Sewer
Water Public
Architectural Style Colonial
Level or Stories 2
Additional Building Above Grade, Below Grade
New Construction N
Schools
Elementary Schools Austin D. Baltz
Middle Schools Dupont A
High Schools Mckean
School District Red Clay Consolidated
Others
Senior Community No
Tax ID 2602630125
Ownership Fee Simple
SqFt Source Assessor
Special Listing Condition Standard
Read Less Info
Want to know what your home might be worth? Contact us for a FREE valuation!

Our team is ready to help you sell your home for the highest possible price ASAP

Bought with Celeste Acevedo • EXP Realty, LLC
"My job is to find and attract mastery-based agents to the office, protect the culture, and make sure everyone is happy! "







