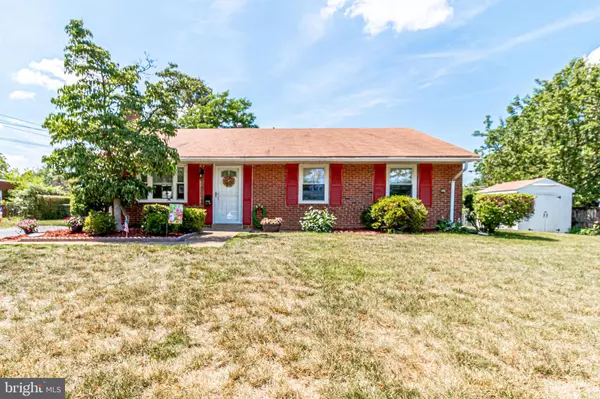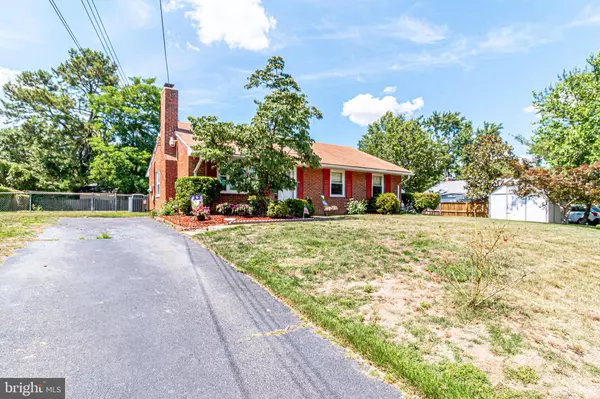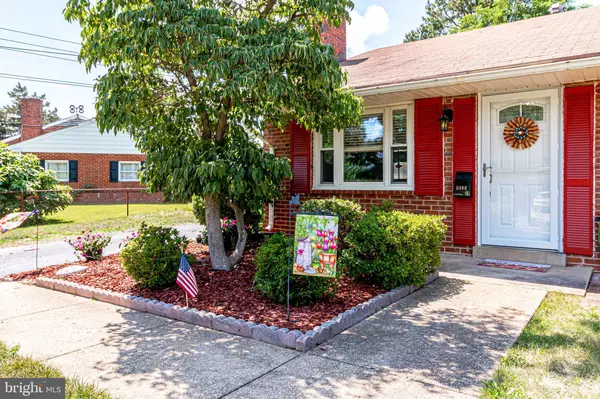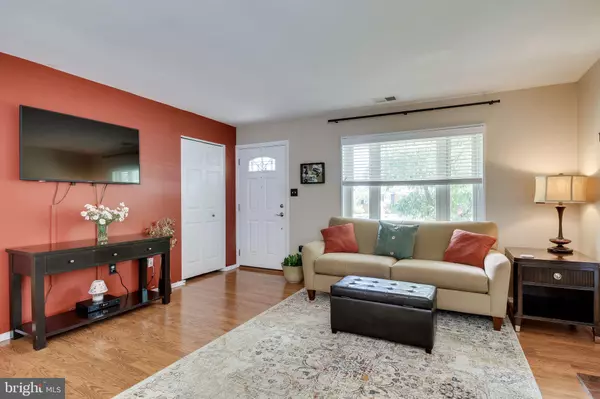$517,100
$495,000
4.5%For more information regarding the value of a property, please contact us for a free consultation.
3 Beds
2 Baths
1,170 SqFt
SOLD DATE : 07/27/2020
Key Details
Sold Price $517,100
Property Type Single Family Home
Sub Type Detached
Listing Status Sold
Purchase Type For Sale
Square Footage 1,170 sqft
Price per Sqft $441
Subdivision Parklawn
MLS Listing ID VAFX1137188
Sold Date 07/27/20
Style Ranch/Rambler
Bedrooms 3
Full Baths 1
Half Baths 1
HOA Y/N N
Abv Grd Liv Area 1,170
Originating Board BRIGHT
Year Built 1955
Annual Tax Amount $5,063
Tax Year 2020
Lot Size 10,500 Sqft
Acres 0.24
Property Description
Spend your summer at your new home in Parklawn. And YES the community Pool is open with restrictions. This renovated rambler is ready for its new owner. Updated kitchen with granite countertops and GE appliances. Updated baths too!!! Living room features a wood burning fireplace. And the outdoor living space will amaze you. Covered patio perfect for relaxing and entertaining. A separate deck area is the prime spot for grilling. The fenced backyard is perfect for the dog lover. Barcroft Plaza is nearby with Glory Days, Harris Teeter and variety of other restaurants and retailers. Metro bus also closeby. Easy commute to DC, The Pentagon, National Landing home of Amazon HQ2 and National Airport. Elementary and Middle schools located within the community. NO HOA!!!
Location
State VA
County Fairfax
Zoning 130
Rooms
Other Rooms Living Room, Dining Room, Bedroom 2, Bedroom 3, Kitchen, Bedroom 1, Full Bath, Half Bath
Main Level Bedrooms 3
Interior
Interior Features Floor Plan - Traditional, Tub Shower, Wood Floors
Heating Forced Air
Cooling Central A/C
Flooring Laminated
Fireplaces Number 1
Fireplaces Type Wood, Mantel(s)
Equipment Built-In Microwave, Dishwasher, Disposal, Refrigerator, Stainless Steel Appliances, Stove, Washer/Dryer Stacked
Fireplace Y
Appliance Built-In Microwave, Dishwasher, Disposal, Refrigerator, Stainless Steel Appliances, Stove, Washer/Dryer Stacked
Heat Source Natural Gas
Exterior
Exterior Feature Deck(s), Roof
Fence Rear, Chain Link
Water Access N
Accessibility Level Entry - Main
Porch Deck(s), Roof
Garage N
Building
Lot Description Landscaping, Rear Yard, SideYard(s)
Story 1
Sewer Public Sewer
Water Public
Architectural Style Ranch/Rambler
Level or Stories 1
Additional Building Above Grade, Below Grade
New Construction N
Schools
Elementary Schools Parklawn
Middle Schools Glasgow
High Schools Justice
School District Fairfax County Public Schools
Others
Pets Allowed Y
Senior Community No
Tax ID 0613 07B 0032
Ownership Fee Simple
SqFt Source Assessor
Acceptable Financing Cash, Conventional, FHA, VA
Listing Terms Cash, Conventional, FHA, VA
Financing Cash,Conventional,FHA,VA
Special Listing Condition Standard
Pets Allowed No Pet Restrictions
Read Less Info
Want to know what your home might be worth? Contact us for a FREE valuation!

Our team is ready to help you sell your home for the highest possible price ASAP

Bought with Joseph K Dao • Redfin Corporation
"My job is to find and attract mastery-based agents to the office, protect the culture, and make sure everyone is happy! "







