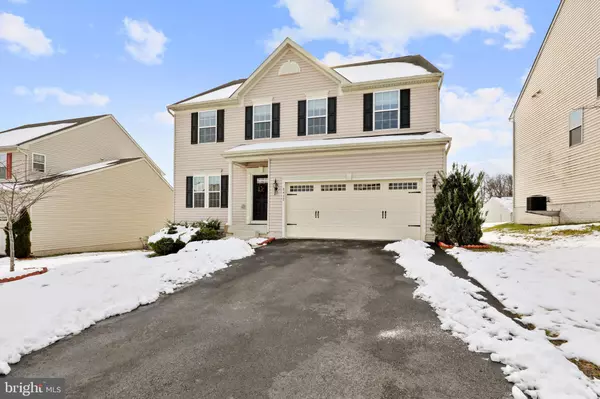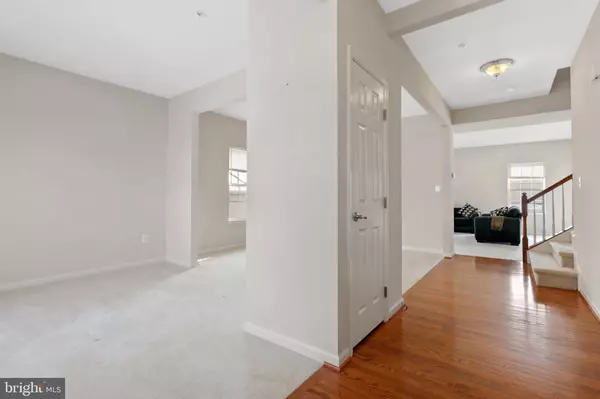$650,000
$650,000
For more information regarding the value of a property, please contact us for a free consultation.
4 Beds
4 Baths
3,692 SqFt
SOLD DATE : 03/11/2022
Key Details
Sold Price $650,000
Property Type Single Family Home
Sub Type Detached
Listing Status Sold
Purchase Type For Sale
Square Footage 3,692 sqft
Price per Sqft $176
Subdivision Pleasant Chase
MLS Listing ID MDHW2008506
Sold Date 03/11/22
Style Colonial
Bedrooms 4
Full Baths 3
Half Baths 1
HOA Fees $16/ann
HOA Y/N Y
Abv Grd Liv Area 2,568
Originating Board BRIGHT
Year Built 2012
Annual Tax Amount $7,232
Tax Year 2020
Lot Size 7,473 Sqft
Acres 0.17
Property Description
Welcome home to your centrally located 4 Bed 3.5 Bath with attached 2-Car garage located in the community Pleasant Chase. Built in 2012 by Ryan Homes Milan Model. Upon entering the main level you will fall in love with the flowing layout filled with natural light. The main level offers a formal Living Room, Dining Room, Kitchen, Breakfast Room with sliding glass doors to the rear deck, a Family Room with fireplace stately granite, and a Powder Room. The Kitchen features a pantry, stainless steel appliances, beautiful deep-colored cabinets, chic black granite counters, gas cooking, an island, and is open to both the Family and Breakfast Room. The finished walk-out lower level provides ample space for entertaining and customization to utilize your home to best suit your home needs. Large Recreation Room with sliding glass door to rear yard, Kitchenette, Home Office, a Full Bath, and rough-in for a second Laundry Room. Completing your home are the sleeping quarters and Laundry Room conveniently located on the upper level. The luxurious Primary Bedroom contains plentiful storage with a walk-in closet and a spa-like Primary Bath offering a glass shower, double sink vanity, delightful soaking tub, and second walk-in closet. The spacious main and upper levels are a combined 2568 sqft and the finished level is 1124 sqft! Do not miss your chance to own this marvelous home conventionally located to Baltimore and Washington DC with easy access to commuter routes I-95, Route 1, BWI Airport, plentiful outdoor recreation, and a multitude of shopping.
Location
State MD
County Howard
Zoning RSC
Rooms
Other Rooms Living Room, Dining Room, Primary Bedroom, Bedroom 2, Bedroom 3, Bedroom 4, Kitchen, Family Room, Foyer, Breakfast Room, Laundry, Office, Recreation Room, Attic, Bonus Room, Primary Bathroom, Full Bath, Half Bath
Basement Sump Pump, Full, Fully Finished, Walkout Level, Connecting Stairway, Improved, Heated, Interior Access, Outside Entrance, Rear Entrance
Interior
Interior Features Attic, Family Room Off Kitchen, Kitchen - Country, Dining Area, Primary Bath(s), Wood Floors, Floor Plan - Open, Breakfast Area, Carpet, Combination Kitchen/Dining, Combination Kitchen/Living, Formal/Separate Dining Room, Kitchen - Island, Kitchenette, Soaking Tub, Stall Shower, Tub Shower, Walk-in Closet(s), Upgraded Countertops
Hot Water Natural Gas
Heating Energy Star Heating System, Forced Air, Programmable Thermostat
Cooling Central A/C, Energy Star Cooling System, Programmable Thermostat
Flooring Hardwood, Ceramic Tile, Carpet
Fireplaces Number 1
Equipment Dishwasher, Disposal, Range Hood, Built-In Microwave, Washer, Dryer, Refrigerator, Six Burner Stove, Exhaust Fan, Stainless Steel Appliances, Stove, Water Heater
Furnishings No
Fireplace N
Window Features Double Pane,ENERGY STAR Qualified,Insulated,Screens,Sliding
Appliance Dishwasher, Disposal, Range Hood, Built-In Microwave, Washer, Dryer, Refrigerator, Six Burner Stove, Exhaust Fan, Stainless Steel Appliances, Stove, Water Heater
Heat Source Natural Gas
Laundry Upper Floor
Exterior
Exterior Feature Deck(s)
Garage Garage - Front Entry, Inside Access, Oversized, Garage Door Opener
Garage Spaces 6.0
Utilities Available Under Ground
Waterfront N
Water Access N
View Garden/Lawn
Accessibility None
Porch Deck(s)
Parking Type Off Street, Driveway, Attached Garage
Attached Garage 2
Total Parking Spaces 6
Garage Y
Building
Lot Description Landscaping, Front Yard, Landlocked, Rear Yard, SideYard(s)
Story 3
Foundation Other
Sewer Public Sewer
Water Public
Architectural Style Colonial
Level or Stories 3
Additional Building Above Grade, Below Grade
Structure Type 9'+ Ceilings,Dry Wall
New Construction N
Schools
Elementary Schools Rockburn
High Schools Hammond
School District Howard County Public School System
Others
Senior Community No
Tax ID 1406592972
Ownership Fee Simple
SqFt Source Assessor
Security Features Sprinkler System - Indoor,Carbon Monoxide Detector(s),Smoke Detector
Acceptable Financing Conventional, FHA, VA, Cash
Listing Terms Conventional, FHA, VA, Cash
Financing Conventional,FHA,VA,Cash
Special Listing Condition Standard
Read Less Info
Want to know what your home might be worth? Contact us for a FREE valuation!

Our team is ready to help you sell your home for the highest possible price ASAP

Bought with Indera N Coggins • Berkshire Hathaway HomeServices Homesale Realty

"My job is to find and attract mastery-based agents to the office, protect the culture, and make sure everyone is happy! "







