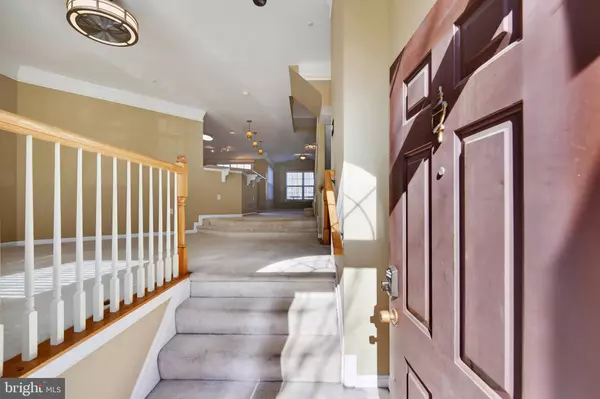$305,000
$315,000
3.2%For more information regarding the value of a property, please contact us for a free consultation.
4 Beds
4 Baths
2,032 SqFt
SOLD DATE : 01/06/2021
Key Details
Sold Price $305,000
Property Type Townhouse
Sub Type Interior Row/Townhouse
Listing Status Sold
Purchase Type For Sale
Square Footage 2,032 sqft
Price per Sqft $150
Subdivision Foxridge
MLS Listing ID MDBC512538
Sold Date 01/06/21
Style Traditional,Contemporary
Bedrooms 4
Full Baths 3
Half Baths 1
HOA Fees $68/mo
HOA Y/N Y
Abv Grd Liv Area 1,562
Originating Board BRIGHT
Year Built 2000
Annual Tax Amount $3,760
Tax Year 2020
Lot Size 1,828 Sqft
Acres 0.04
Property Description
GORGEOUS, LIGHT FILLED AND SPACIOUS DESCRIBES THIS TOWNHOME IN THE MUCH DESIRED FOXRIDGE AREA OF RANDALLSTOWN***LOCATED AT THE END OF THE CUL DE SAC WITH NO TRAFFIC PASS THRU OR NOISE***Open Floor Plan in This Home With Bump Outs That Create So Many Large Areas For Living, Dining and Entertaining***Closets Galore on Every Floor***Updated Kitchen With Granite Countertops And Stainless Steel Appliances***Crown Moldings Throughout***Beautiful Wrap Around Deck With Views From Kitchen And Eating Areas***Master Bedroom Ensuite To Custom Renovated Bathroom With Fabulous Views***Leading Up From The Master Bedroom is A Loft That Looks Over The Primary Bedroom*** Loft Features a Large Closet And Also a Bonus Storage Room***The Super Basement Is Fully Finished And Boosts A Recreation Room, A Large Bedroom, Renovated Full Bathroom, Laundry Area And Another Storage Closet***Basement Has Windows And A Walkout Sliding Glass Door***Exquisite Lighting Fixtures On Every Floor Compliment This Tastefully Designed House***Meticulously Cared For And Rarely Available Townhome Of This Size***Many Amenties Including Clubhouse And Swimming Pool***Must Be Seen
Location
State MD
County Baltimore
Zoning RESIDENTIAL
Rooms
Other Rooms Living Room, Dining Room, Primary Bedroom, Bedroom 2, Bedroom 3, Bedroom 4, Kitchen, Family Room, Laundry, Loft, Storage Room, Bathroom 1, Bathroom 2, Primary Bathroom
Basement Daylight, Full, Fully Finished, Heated, Interior Access, Windows, Walkout Level
Interior
Interior Features Ceiling Fan(s), Crown Moldings, Dining Area, Family Room Off Kitchen, Floor Plan - Open, Formal/Separate Dining Room, Kitchen - Eat-In, Kitchen - Table Space, Stall Shower, Tub Shower, Upgraded Countertops, Window Treatments
Hot Water Natural Gas
Heating Forced Air
Cooling Central A/C
Equipment Dishwasher, Disposal, Dryer - Front Loading, Exhaust Fan, Icemaker, Oven/Range - Gas, Range Hood, Refrigerator, Stainless Steel Appliances, Washer, Water Heater
Appliance Dishwasher, Disposal, Dryer - Front Loading, Exhaust Fan, Icemaker, Oven/Range - Gas, Range Hood, Refrigerator, Stainless Steel Appliances, Washer, Water Heater
Heat Source Natural Gas
Exterior
Amenities Available Swimming Pool, Tot Lots/Playground, Club House
Water Access N
Roof Type Shingle
Accessibility None
Garage N
Building
Story 4
Sewer Public Sewer
Water Public
Architectural Style Traditional, Contemporary
Level or Stories 4
Additional Building Above Grade, Below Grade
New Construction N
Schools
Elementary Schools Woodholme
Middle Schools Old Court
High Schools Randallstown
School District Baltimore County Public Schools
Others
Senior Community No
Tax ID 04022200029547
Ownership Fee Simple
SqFt Source Assessor
Security Features Fire Detection System,Main Entrance Lock,Smoke Detector,Security System,Carbon Monoxide Detector(s)
Acceptable Financing Conventional, Cash, FHA, VA
Listing Terms Conventional, Cash, FHA, VA
Financing Conventional,Cash,FHA,VA
Special Listing Condition Standard
Read Less Info
Want to know what your home might be worth? Contact us for a FREE valuation!

Our team is ready to help you sell your home for the highest possible price ASAP

Bought with Shenel Nurse • Kemp & Associates Real Estate
"My job is to find and attract mastery-based agents to the office, protect the culture, and make sure everyone is happy! "







