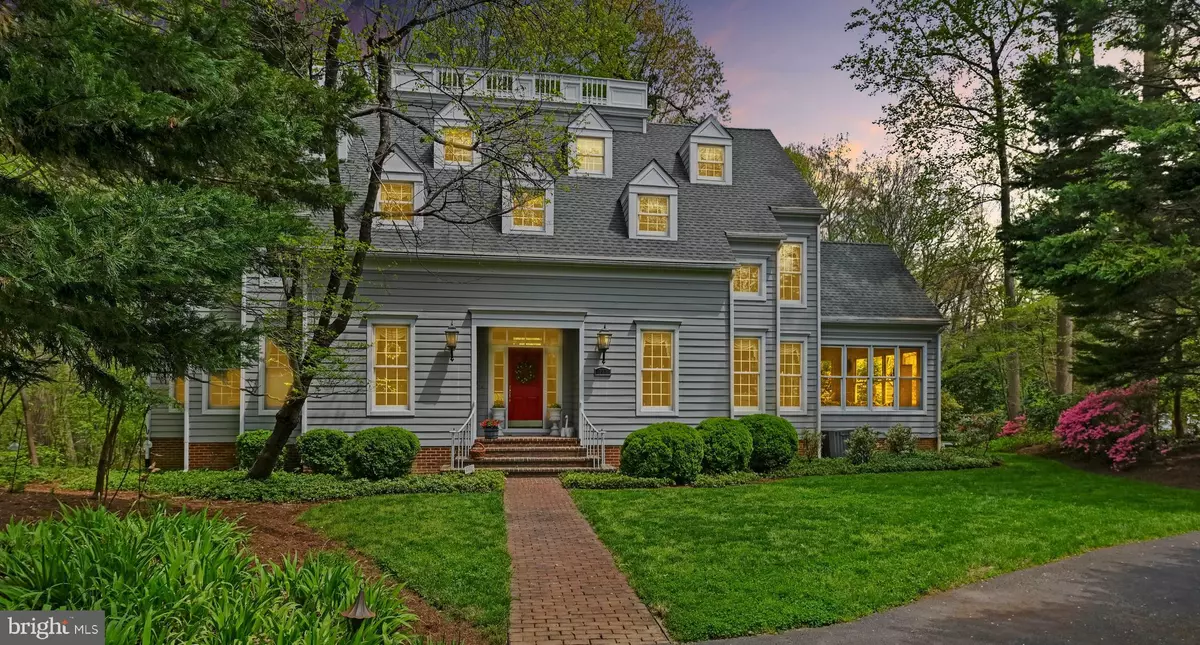$1,225,000
$1,200,000
2.1%For more information regarding the value of a property, please contact us for a free consultation.
5 Beds
5 Baths
5,186 SqFt
SOLD DATE : 07/29/2022
Key Details
Sold Price $1,225,000
Property Type Single Family Home
Sub Type Detached
Listing Status Sold
Purchase Type For Sale
Square Footage 5,186 sqft
Price per Sqft $236
Subdivision Harbor Hills
MLS Listing ID MDAA2033630
Sold Date 07/29/22
Style Colonial
Bedrooms 5
Full Baths 4
Half Baths 1
HOA Fees $130/ann
HOA Y/N Y
Abv Grd Liv Area 4,186
Originating Board BRIGHT
Year Built 1987
Annual Tax Amount $9,597
Tax Year 2021
Lot Size 1.000 Acres
Acres 1.0
Property Description
Desirable, coveted Harbor Hills Waterfront community with outstanding amenities on the shores of the South river. Looking for resort like living? No need to look further |This 5700 plus sq ft 4 level Custom built Colonial is reminiscent of a New England Coastal luxury home, and has been lovingly maintained and updated by current owners. Architectural details hi light the terrific curb appeal and interior voluminous interior living space. The generous floorplan incorporates multi purpose living spaces, along with plentiful custom built ins for maximum storage solutions. Welcome your family and guests in the 3 level open entrance foyer. Perfect for entertaining, the generous floor plan provides optimal functional living space. Abundant windows allow serene garden views featuring a classic brick patio to enhance the outdoor living space. Listen to the tranquil pond waterfall as the sun rises thru the treed back yard. Seasonal water views of the South river can be had from the Captains walk balcony accessible from the primary ensuite. Artfully placed spiral staircase provides secret passageways to the 2 upper bedroom levels. A perfect spot for a future elevator, if desired. The finished lower level is perfect for an in law/ nanny suite, above grade windows allow plenty of natural light Love where you live! Best location, so close to community amenities!
Location
State MD
County Anne Arundel
Zoning RA
Rooms
Other Rooms Living Room, Dining Room, Primary Bedroom, Bedroom 5, Kitchen, Family Room, Library, Breakfast Room, Sun/Florida Room, Great Room, Laundry, Utility Room
Basement English, Daylight, Partial
Interior
Interior Features Additional Stairway, Breakfast Area, Built-Ins, Carpet, Ceiling Fan(s), Chair Railings, Crown Moldings, Dining Area, Family Room Off Kitchen, Formal/Separate Dining Room, Kitchen - Table Space, Pantry, Recessed Lighting, Spiral Staircase, Wainscotting, Upgraded Countertops, Water Treat System, Window Treatments, Wood Floors
Hot Water Electric
Heating Heat Pump(s)
Cooling Ceiling Fan(s), Central A/C
Flooring Hardwood, Ceramic Tile, Carpet
Fireplaces Number 5
Fireplaces Type Double Sided, Fireplace - Glass Doors, Mantel(s)
Equipment Built-In Range, Built-In Microwave, Dishwasher, Dryer, Oven - Single, Oven/Range - Electric, Refrigerator, Washer, Water Heater
Furnishings No
Fireplace Y
Window Features Double Pane,Double Hung,Palladian
Appliance Built-In Range, Built-In Microwave, Dishwasher, Dryer, Oven - Single, Oven/Range - Electric, Refrigerator, Washer, Water Heater
Heat Source Propane - Leased, Electric
Exterior
Exterior Feature Patio(s), Brick, Porch(es)
Garage Garage - Front Entry, Garage Door Opener
Garage Spaces 11.0
Utilities Available Propane, Under Ground, Cable TV
Amenities Available Beach, Baseball Field, Club House, Common Grounds, Marina/Marina Club, Picnic Area, Pier/Dock, Tennis Courts, Swimming Pool, Tot Lots/Playground
Waterfront N
Water Access Y
Water Access Desc Canoe/Kayak,Fishing Allowed,Swimming Allowed,Waterski/Wakeboard,Boat - Powered
View Trees/Woods
Roof Type Architectural Shingle
Accessibility None
Porch Patio(s), Brick, Porch(es)
Parking Type Detached Garage, On Street, Driveway
Total Parking Spaces 11
Garage Y
Building
Lot Description Backs to Trees, Cul-de-sac, Landscaping
Story 4
Foundation Concrete Perimeter
Sewer Private Septic Tank
Water Well
Architectural Style Colonial
Level or Stories 4
Additional Building Above Grade, Below Grade
Structure Type 9'+ Ceilings,2 Story Ceilings,Cathedral Ceilings
New Construction N
Schools
Elementary Schools Davidsonville
Middle Schools Central
High Schools South River
School District Anne Arundel County Public Schools
Others
HOA Fee Include Reserve Funds
Senior Community No
Tax ID 020239208031765
Ownership Fee Simple
SqFt Source Assessor
Acceptable Financing Conventional, Cash, VA
Horse Property N
Listing Terms Conventional, Cash, VA
Financing Conventional,Cash,VA
Special Listing Condition Standard
Read Less Info
Want to know what your home might be worth? Contact us for a FREE valuation!

Our team is ready to help you sell your home for the highest possible price ASAP

Bought with Ester DiGiovanni • Long & Foster Real Estate, Inc.

"My job is to find and attract mastery-based agents to the office, protect the culture, and make sure everyone is happy! "







