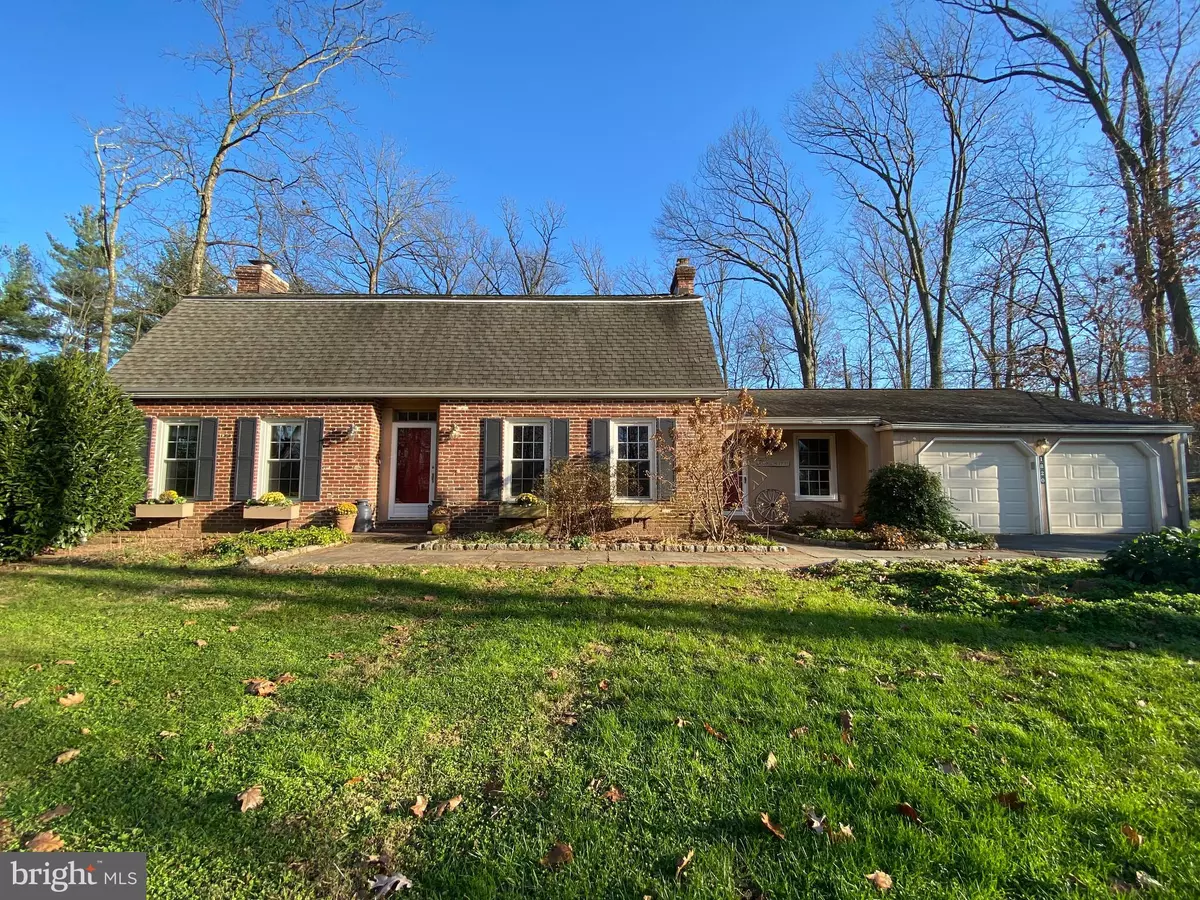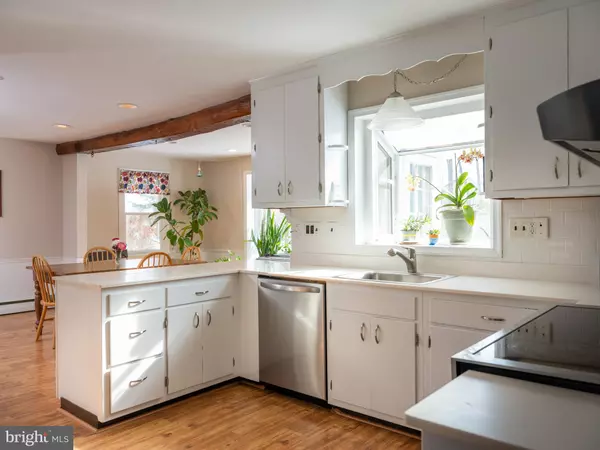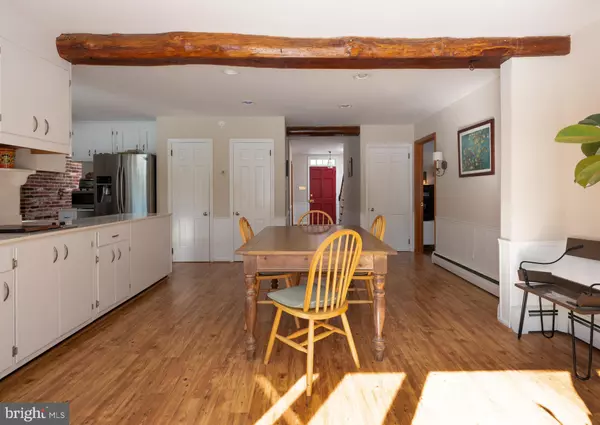$650,000
$625,000
4.0%For more information regarding the value of a property, please contact us for a free consultation.
4 Beds
4 Baths
2,964 SqFt
SOLD DATE : 07/29/2021
Key Details
Sold Price $650,000
Property Type Single Family Home
Sub Type Detached
Listing Status Sold
Purchase Type For Sale
Square Footage 2,964 sqft
Price per Sqft $219
Subdivision Worcester Acres
MLS Listing ID PAMC670006
Sold Date 07/29/21
Style Colonial
Bedrooms 4
Full Baths 2
Half Baths 2
HOA Y/N N
Abv Grd Liv Area 2,964
Originating Board BRIGHT
Year Built 1962
Annual Tax Amount $6,769
Tax Year 2021
Lot Size 1.129 Acres
Acres 1.13
Lot Dimensions 292.00 x 0.00
Property Description
Beautiful And Unique Home With In-ground Pool in Methacton Schools - Super Convenient - Minutes to Turnpike - One of a Kind Home - Stunning In Ground Pool and Fenced Backyard! Custom Built 4 Bedroom 2 Full/2 Half Bath Brick Home With Hardwood Floors. Set Apart On A Cul de Sac With An In Ground Pool And Relocated Historic Stone Springhouse, Now A Sweet Retreat. Easy Convenient Floor Plan. Living Room With Brick Fireplace And Built-In Shelving. Bright Spacious Kitchen With Full Sized Eat-In Area With Bay Window And Door To The Backyard Pool Area. Pantry, Shelving And Lots Of Cabinets And Counter Space. Den Has Bay Window Overlooking Pool And Backyard And Brick Fireplace. Main Floor Laundry Room With Door To Backyard And Interior Access To 2 Car Garage. Dining Room With Beautiful Windows Convenient To The Kitchen. Primary Bedroom With Ensuite Full Bath. Second Bedroom With Built-In Daybed And Double Closet. Third Bedroom And Fourth Bedroom With Built-in Shelving. Hall Bath With Tub Shower And Double Sink. Basement Features Finished Area And Storage Area. 12 Circuit Generator for Convenient Household Backup. 50 Foot Sylvan Pool With New Mechanicals And 13 Foot Deep End. New Oil Tank, New Furnace Firebox, New Plumbing For Both Upstairs Bathrooms. Koi Pond With Waterfall And Extensive Hardscape Patio. Historic Stone Springhouse With Electric Service, Wood Burning Stove, Hardwood Floors And Windows For Quaint Retreat Space. Additional Carport And Shed. Minutes To Bluebell Shopping, King of Prussia, Turnpike, North Wales, Evansburg State Park And MerryMead Farm. One year home warranty included.
Location
State PA
County Montgomery
Area Worcester Twp (10667)
Zoning R175B
Rooms
Other Rooms Living Room, Dining Room, Primary Bedroom, Bedroom 2, Bedroom 3, Bedroom 4, Kitchen, Family Room, Basement, Laundry, Recreation Room, Bathroom 1, Bathroom 2, Half Bath
Basement Full
Interior
Interior Features Carpet, Chair Railings, Exposed Beams, Family Room Off Kitchen, Wood Floors, Attic, Built-Ins, Dining Area, Kitchen - Eat-In, Primary Bath(s), Stall Shower, Tub Shower, Walk-in Closet(s), Wood Stove, Window Treatments
Hot Water S/W Changeover
Heating Baseboard - Hot Water
Cooling Central A/C
Flooring Hardwood, Ceramic Tile, Carpet
Fireplaces Number 3
Fireplaces Type Fireplace - Glass Doors, Brick
Equipment Dishwasher, Cooktop, Dryer - Front Loading, Washer
Furnishings No
Fireplace Y
Appliance Dishwasher, Cooktop, Dryer - Front Loading, Washer
Heat Source Oil
Laundry Main Floor
Exterior
Exterior Feature Brick, Patio(s), Porch(es)
Garage Garage - Front Entry, Garage Door Opener, Oversized, Inside Access, Additional Storage Area
Garage Spaces 15.0
Fence Fully
Pool In Ground
Waterfront N
Water Access N
View Garden/Lawn
Roof Type Architectural Shingle
Accessibility None
Porch Brick, Patio(s), Porch(es)
Parking Type Driveway, Detached Garage, Attached Carport, Off Street, On Street
Total Parking Spaces 15
Garage Y
Building
Lot Description Cul-de-sac, Front Yard, Level, Landscaping, No Thru Street, Pond, Rear Yard, SideYard(s)
Story 2
Sewer Public Sewer
Water Public
Architectural Style Colonial
Level or Stories 2
Additional Building Above Grade, Below Grade
Structure Type Dry Wall
New Construction N
Schools
Elementary Schools Worcester
Middle Schools Arcola
High Schools Methacton
School District Methacton
Others
Pets Allowed Y
Senior Community No
Tax ID 67-00-01675-004
Ownership Fee Simple
SqFt Source Assessor
Acceptable Financing Cash, Conventional
Horse Property N
Listing Terms Cash, Conventional
Financing Cash,Conventional
Special Listing Condition Standard
Pets Description No Pet Restrictions
Read Less Info
Want to know what your home might be worth? Contact us for a FREE valuation!

Our team is ready to help you sell your home for the highest possible price ASAP

Bought with Nicole J Roman • RE/MAX Achievers-Collegeville

"My job is to find and attract mastery-based agents to the office, protect the culture, and make sure everyone is happy! "







