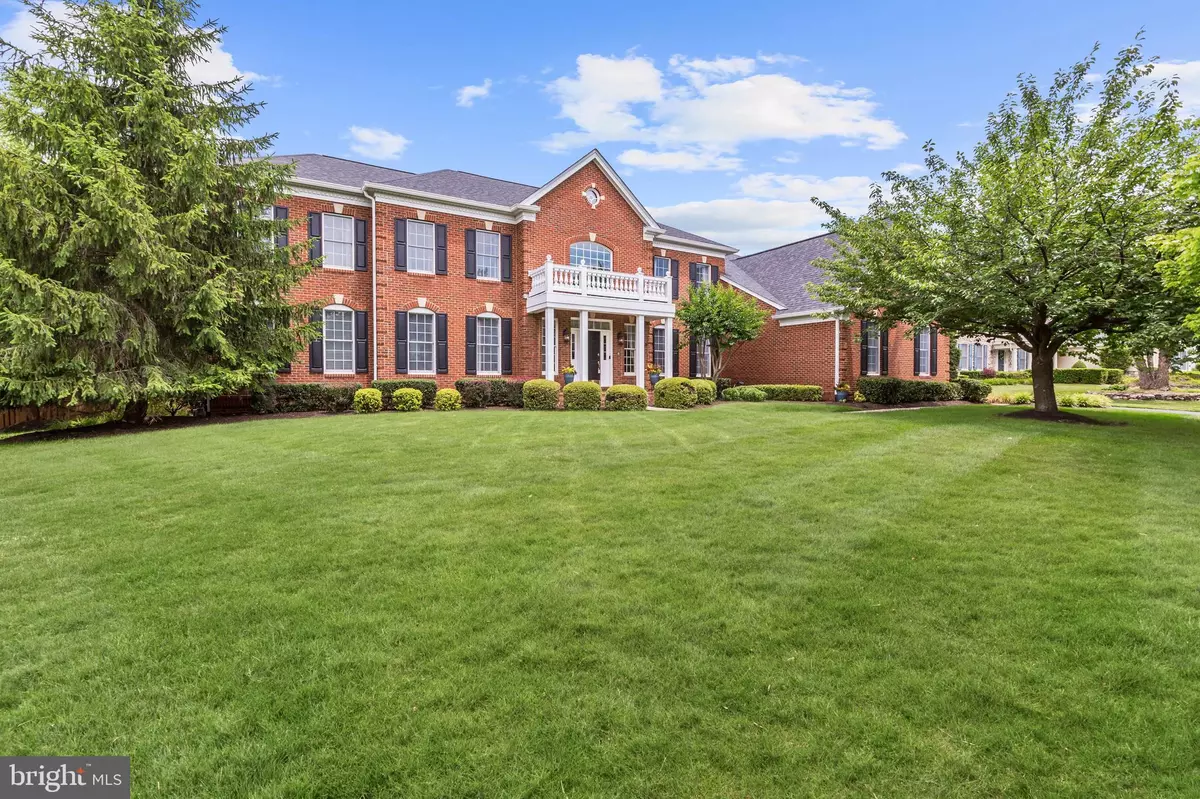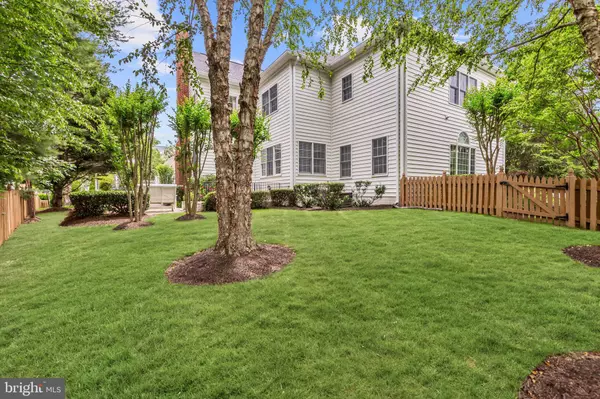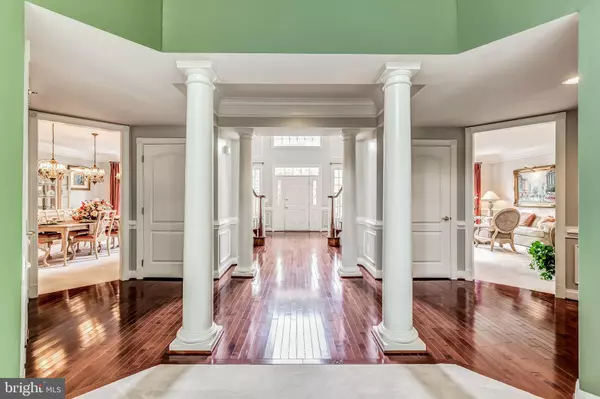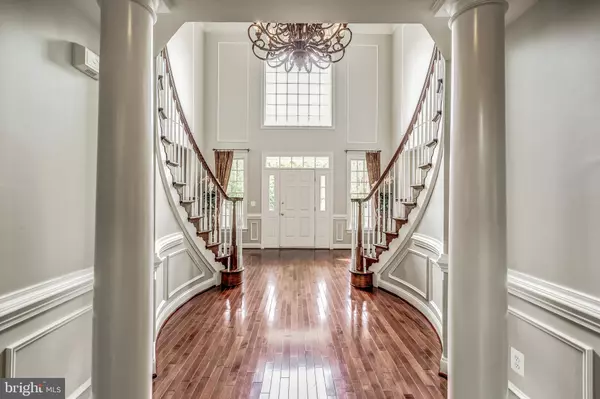$975,000
$999,990
2.5%For more information regarding the value of a property, please contact us for a free consultation.
5 Beds
6 Baths
8,293 SqFt
SOLD DATE : 07/29/2020
Key Details
Sold Price $975,000
Property Type Single Family Home
Sub Type Detached
Listing Status Sold
Purchase Type For Sale
Square Footage 8,293 sqft
Price per Sqft $117
Subdivision Dominion Valley Country Club
MLS Listing ID VAPW496776
Sold Date 07/29/20
Style Colonial
Bedrooms 5
Full Baths 5
Half Baths 1
HOA Fees $153/mo
HOA Y/N Y
Abv Grd Liv Area 6,293
Originating Board BRIGHT
Year Built 2002
Annual Tax Amount $10,981
Tax Year 2020
Lot Size 0.410 Acres
Acres 0.41
Property Description
Flooded with natural light throughout all three levels. This Toll Brothers Hampton estate features an impressive two-story great room with cozy fireplace. HUGE kitchen with granite counter-tops, large center island, new refrigerator & stainless steel appliances. Large back deck with gazebo off sunroom with stairs down to brick patio & fenced in backyard. Top floor includes five bedrooms with attached bathrooms, including the master suite with bathroom featuring dual vanities & water closets and showers, soaking tub, & expansive walk in closets. Lower level includes a massive game and theater room, with full bath, & bonus room perfect for gym, dance studio or computer lab. Minutes to Dominion Valley amenities including clubhouse with gym, tot lots, tennis courts, basketball courts, trails, four swimming pools, fishing, & so much more! Golf membership available. Located within the district for highly rated schools in the Metroplex area.
Location
State VA
County Prince William
Zoning RPC
Rooms
Basement Partial, Walkout Stairs
Interior
Interior Features Breakfast Area, Dining Area, Kitchen - Island, Primary Bath(s), Wet/Dry Bar, Wood Floors, Intercom
Heating Heat Pump(s)
Cooling Central A/C
Flooring Carpet, Vinyl, Hardwood
Fireplaces Number 2
Equipment Microwave, Dryer, Washer, Refrigerator, Dishwasher, Disposal, Stove, Oven - Wall
Window Features Double Pane
Appliance Microwave, Dryer, Washer, Refrigerator, Dishwasher, Disposal, Stove, Oven - Wall
Heat Source Natural Gas
Exterior
Garage Garage Door Opener
Garage Spaces 3.0
Amenities Available Pool - Outdoor, Tot Lots/Playground
Waterfront N
Water Access N
Accessibility None
Parking Type Attached Garage
Attached Garage 3
Total Parking Spaces 3
Garage Y
Building
Story 3
Sewer Public Sewer
Water Public
Architectural Style Colonial
Level or Stories 3
Additional Building Above Grade, Below Grade
New Construction N
Schools
Elementary Schools Alvey
High Schools Battlefield
School District Prince William County Public Schools
Others
HOA Fee Include Trash,Snow Removal,Common Area Maintenance,Cable TV
Senior Community No
Tax ID 7299-80-1216
Ownership Fee Simple
SqFt Source Assessor
Special Listing Condition Standard
Read Less Info
Want to know what your home might be worth? Contact us for a FREE valuation!

Our team is ready to help you sell your home for the highest possible price ASAP

Bought with Jawaid Kotwal • DMV Realty, INC.

"My job is to find and attract mastery-based agents to the office, protect the culture, and make sure everyone is happy! "







