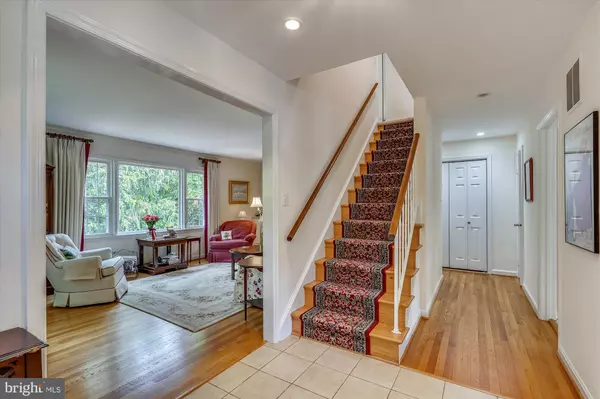$680,000
$678,000
0.3%For more information regarding the value of a property, please contact us for a free consultation.
3 Beds
4 Baths
2,528 SqFt
SOLD DATE : 07/12/2022
Key Details
Sold Price $680,000
Property Type Townhouse
Sub Type End of Row/Townhouse
Listing Status Sold
Purchase Type For Sale
Square Footage 2,528 sqft
Price per Sqft $268
Subdivision Stonehurst
MLS Listing ID VAFX2073860
Sold Date 07/12/22
Style Colonial
Bedrooms 3
Full Baths 2
Half Baths 2
HOA Fees $115/mo
HOA Y/N Y
Abv Grd Liv Area 1,728
Originating Board BRIGHT
Year Built 1970
Annual Tax Amount $7,140
Tax Year 2021
Lot Size 3,007 Sqft
Acres 0.07
Property Description
Marvelous End Townhome in an exquisite private setting is priced to sell! Over 2500 sq ft with all brick construction, hardwood flooring on 2 levels, plus 2 fireplaces this home lives like a detached home!! If you dont know the Stonehurst neighborhood, you are in for an absolute treat. Step into a gracious foyer with handsome living spaces, updated kitchen, and views you will love. The generous bedroom level features king sized bed spaces in both the primary and one of the secondary bedrooms amazing! Primary bedroom boasts 3 windows for lovely natural light. Ample closet spaces, updated bathrooms, and hardwood flooring throughout (carpets covering some). The spacious lower level with huge rec room, full wall brick fireplace with custom wood storage, 4th bedroom/office, and a utility room completes this very large, well maintained, and welcoming home. Step out to the patio wow! Custom patio within a Georgetown-style brick walled yard you simply do not find quality homes like this. Fish pond, mature trees and plantings - just marvel at the privacy. You will want to start a wildlife journal in this wonderful setting!
Location
State VA
County Fairfax
Zoning 213
Rooms
Other Rooms Living Room, Dining Room, Primary Bedroom, Bedroom 2, Bedroom 3, Bedroom 4, Kitchen, Foyer, Recreation Room, Utility Room
Basement Fully Finished, Walkout Level, Daylight, Partial
Interior
Interior Features Attic, Breakfast Area, Built-Ins, Chair Railings, Crown Moldings, Floor Plan - Traditional, Formal/Separate Dining Room, Floor Plan - Open, Kitchen - Eat-In, Pantry, Primary Bath(s), Recessed Lighting, Upgraded Countertops, Walk-in Closet(s), Window Treatments, Wood Floors
Hot Water Natural Gas
Heating Forced Air
Cooling Central A/C
Flooring Hardwood, Ceramic Tile, Carpet
Fireplaces Number 2
Fireplaces Type Brick, Fireplace - Glass Doors, Mantel(s)
Equipment Built-In Microwave, Dishwasher, Disposal, Dryer, Exhaust Fan, Humidifier, Oven - Self Cleaning, Oven/Range - Electric, Refrigerator, Stainless Steel Appliances, Washer, Water Heater
Fireplace Y
Window Features Double Pane,Vinyl Clad
Appliance Built-In Microwave, Dishwasher, Disposal, Dryer, Exhaust Fan, Humidifier, Oven - Self Cleaning, Oven/Range - Electric, Refrigerator, Stainless Steel Appliances, Washer, Water Heater
Heat Source Natural Gas
Laundry Lower Floor
Exterior
Exterior Feature Patio(s)
Garage Spaces 1.0
Fence Masonry/Stone, Rear
Utilities Available Under Ground
Amenities Available Common Grounds, Picnic Area, Reserved/Assigned Parking, Tot Lots/Playground
Water Access N
View Creek/Stream, Garden/Lawn, Park/Greenbelt, Scenic Vista, Trees/Woods, Street
Accessibility None
Porch Patio(s)
Total Parking Spaces 1
Garage N
Building
Lot Description Backs - Open Common Area, Backs to Trees, Trees/Wooded, Stream/Creek, Premium, Landscaping, No Thru Street, Private
Story 3
Foundation Slab, Block, Brick/Mortar
Sewer Public Sewer
Water Public
Architectural Style Colonial
Level or Stories 3
Additional Building Above Grade, Below Grade
New Construction N
Schools
Elementary Schools Fairhill
Middle Schools Luther Jackson
High Schools Falls Church
School District Fairfax County Public Schools
Others
HOA Fee Include Common Area Maintenance,Lawn Care Front,Lawn Care Side,Reserve Funds,Road Maintenance,Trash
Senior Community No
Tax ID 0484 11 0053
Ownership Fee Simple
SqFt Source Assessor
Acceptable Financing Cash, Conventional, FHA, VA
Listing Terms Cash, Conventional, FHA, VA
Financing Cash,Conventional,FHA,VA
Special Listing Condition Standard
Read Less Info
Want to know what your home might be worth? Contact us for a FREE valuation!

Our team is ready to help you sell your home for the highest possible price ASAP

Bought with Julie Anna Zimmermann • Century 21 Redwood Realty
"My job is to find and attract mastery-based agents to the office, protect the culture, and make sure everyone is happy! "







