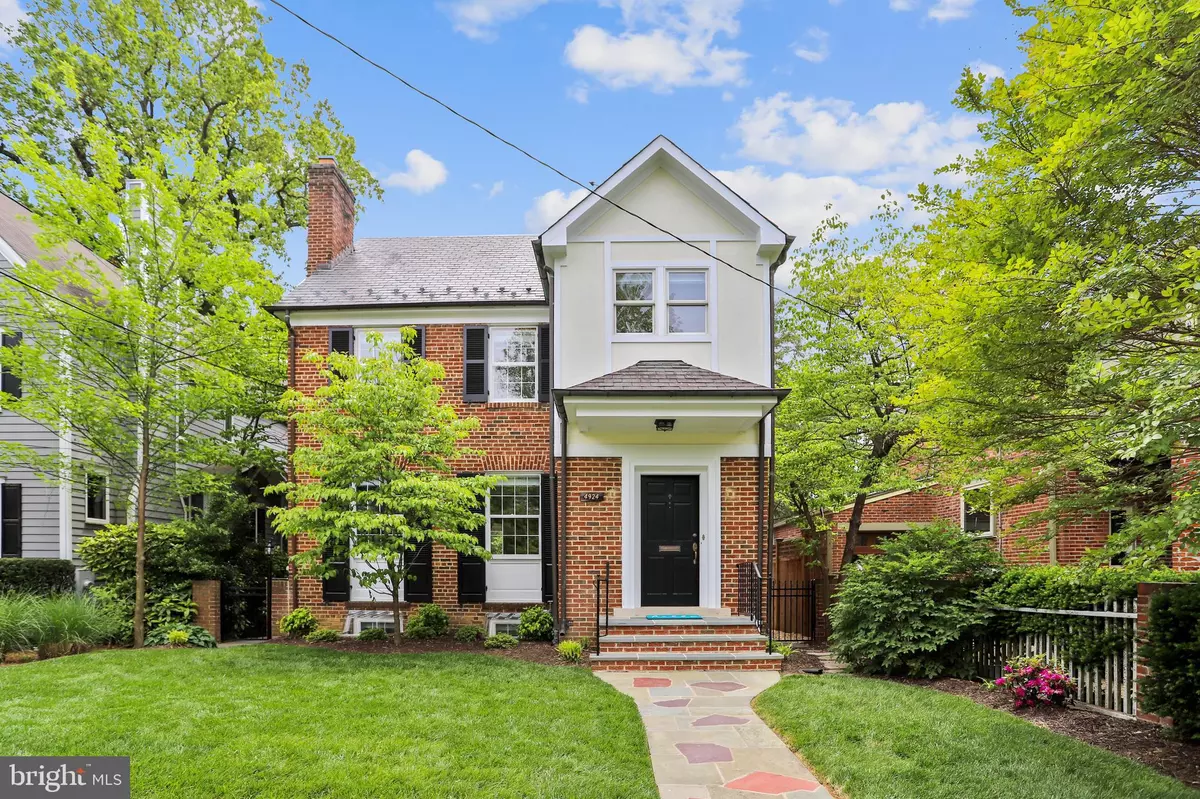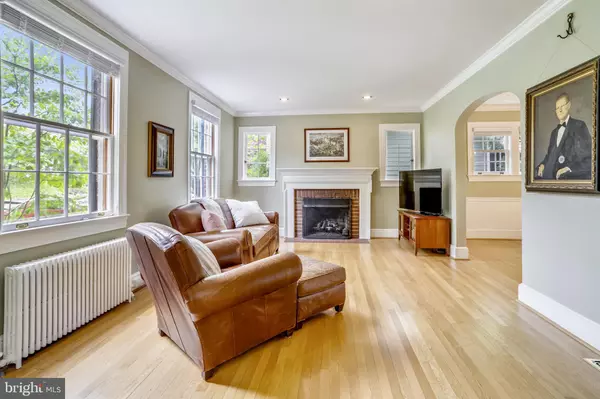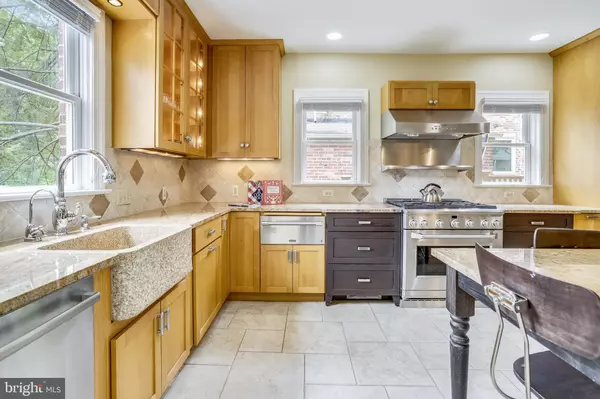$1,400,000
$1,435,000
2.4%For more information regarding the value of a property, please contact us for a free consultation.
5 Beds
4 Baths
2,650 SqFt
SOLD DATE : 07/24/2020
Key Details
Sold Price $1,400,000
Property Type Single Family Home
Sub Type Detached
Listing Status Sold
Purchase Type For Sale
Square Footage 2,650 sqft
Price per Sqft $528
Subdivision American University Park
MLS Listing ID DCDC469724
Sold Date 07/24/20
Style Colonial
Bedrooms 5
Full Baths 3
Half Baths 1
HOA Y/N N
Abv Grd Liv Area 2,050
Originating Board BRIGHT
Year Built 1936
Annual Tax Amount $9,147
Tax Year 2019
Lot Size 4,382 Sqft
Acres 0.1
Property Description
Dr. W. Edwards Deming pioneered a management philosophy in business focused on continual improvement, and his home, now owned by his grandson, is a beautiful reflection of that legacy. The original charm and character has been lovingly maintained without compromise even as the layout and utilities have been beautifully upgraded for the comforts of modern life. Every floor is laid out to maximize the living space in this meticulously maintained home. The inviting expanded entryway with offset powder room leads to the charming light-filled living room with fireplace. The large formal dining room, adjacent to the generous kitchen with built-in seating, plenty of cabinet and pantry space, and lighted cabinetry. Cozy sunroom on the back of the house overlooks the tiered, private, expansive, and low-maintenance backyard, perfect for entertaining or relaxing. Large one car garage with automatic door opener in the back corner of the property. The newly refinished lower level now has a ceiling height of 8 feet, making it a basement space like you ve never seen in AU Park. Gorgeous brand new marble full bath, two large egress windows, open room, and walk-out stairs create a flexible space that can function as desired. The bedroom level boasts a large master bedroom with large en suite bath, two additional good sized bedrooms, a renovated and expanded hall bath, and conveniently located stairs to the attic level. Attic wastes no space with the stairs at one end and ample storage space along the sides. Room size and comfortable ceiling height make it a great space for a bedroom or office. You ll love the beautiful Spanish slate roof and you ll really love that it still has over a century left in it expected useful life. Still new tankless systems for both hot water and boiler last twice as long as their traditional counterparts and run more efficiently. Wood blinds in every room, widened back stairs to patio, brand new six burner stove and wine fridge, plus so much more make this home a standout in a continuously sought-after neighborhood. Make sure you see the 3-D tour and full list of improvements. Dr. Deming would be proud.
Location
State DC
County Washington
Zoning R1B
Direction North
Rooms
Other Rooms Living Room, Dining Room, Primary Bedroom, Bedroom 2, Bedroom 3, Kitchen, Foyer, Sun/Florida Room, Bathroom 2, Bathroom 3, Bonus Room, Primary Bathroom, Half Bath, Additional Bedroom
Basement Fully Finished, Improved, Walkout Stairs, Side Entrance, Daylight, Partial, Heated, Outside Entrance, Interior Access, Space For Rooms, Windows
Interior
Interior Features Attic, Breakfast Area, Built-Ins, Ceiling Fan(s), Crown Moldings, Chair Railings, Family Room Off Kitchen, Formal/Separate Dining Room, Kitchen - Eat-In, Kitchen - Gourmet, Primary Bath(s), Recessed Lighting, Soaking Tub, Upgraded Countertops, Wet/Dry Bar, Window Treatments, Wood Floors
Hot Water Instant Hot Water, Tankless
Heating Radiator
Cooling Central A/C
Flooring Hardwood
Fireplaces Number 1
Fireplaces Type Brick, Gas/Propane
Equipment Dishwasher, Disposal, Dryer, Oven/Range - Gas, Range Hood, Refrigerator, Six Burner Stove, Stainless Steel Appliances, Washer, Water Heater - Tankless, Instant Hot Water, Built-In Microwave
Fireplace Y
Window Features Casement,Storm,Screens,Wood Frame,Double Pane
Appliance Dishwasher, Disposal, Dryer, Oven/Range - Gas, Range Hood, Refrigerator, Six Burner Stove, Stainless Steel Appliances, Washer, Water Heater - Tankless, Instant Hot Water, Built-In Microwave
Heat Source Natural Gas
Exterior
Exterior Feature Patio(s), Porch(es), Brick
Parking Features Garage - Rear Entry, Garage Door Opener
Garage Spaces 1.0
Fence Fully, Privacy, Rear, Wood, Board
Water Access N
View Garden/Lawn
Roof Type Slate
Accessibility None
Porch Patio(s), Porch(es), Brick
Road Frontage City/County
Total Parking Spaces 1
Garage Y
Building
Lot Description Front Yard, Landscaping, Level, Open, Private, Rear Yard
Story 3
Sewer Public Sewer
Water Public
Architectural Style Colonial
Level or Stories 3
Additional Building Above Grade, Below Grade
New Construction N
Schools
Elementary Schools Janney
Middle Schools Deal
High Schools Jackson-Reed
School District District Of Columbia Public Schools
Others
Senior Community No
Tax ID 1485//0075
Ownership Fee Simple
SqFt Source Assessor
Special Listing Condition Standard
Read Less Info
Want to know what your home might be worth? Contact us for a FREE valuation!

Our team is ready to help you sell your home for the highest possible price ASAP

Bought with Daniel A Bernstein • EXP Realty, LLC
"My job is to find and attract mastery-based agents to the office, protect the culture, and make sure everyone is happy! "







