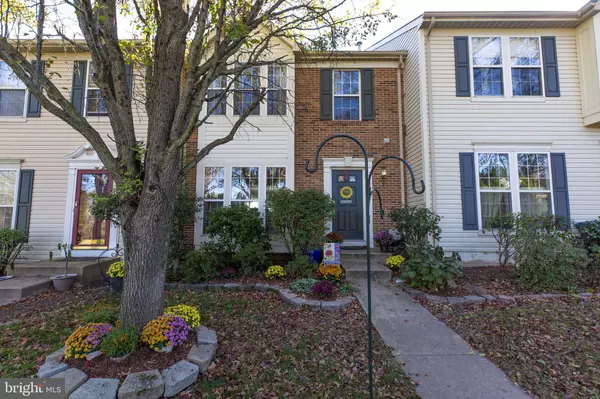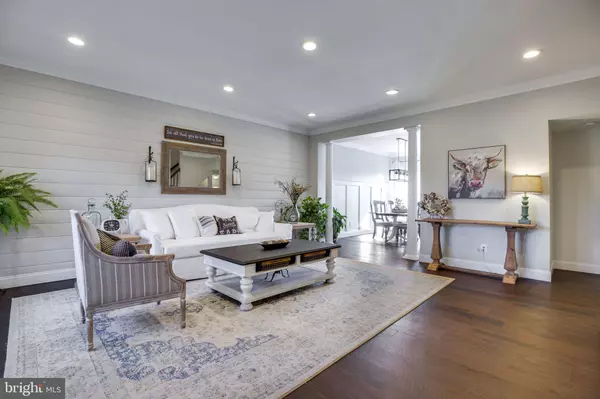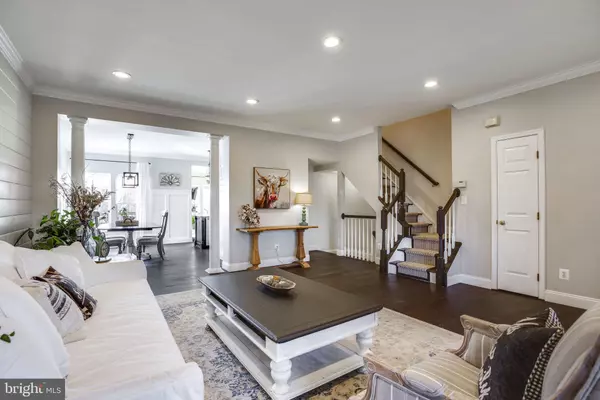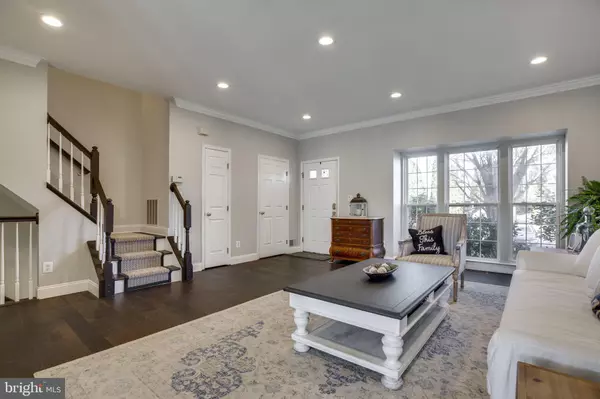$503,000
$485,000
3.7%For more information regarding the value of a property, please contact us for a free consultation.
3 Beds
4 Baths
2,326 SqFt
SOLD DATE : 01/15/2021
Key Details
Sold Price $503,000
Property Type Townhouse
Sub Type Interior Row/Townhouse
Listing Status Sold
Purchase Type For Sale
Square Footage 2,326 sqft
Price per Sqft $216
Subdivision Compton Village
MLS Listing ID VAFX1169874
Sold Date 01/15/21
Style Colonial
Bedrooms 3
Full Baths 3
Half Baths 1
HOA Fees $98/mo
HOA Y/N Y
Abv Grd Liv Area 1,676
Originating Board BRIGHT
Year Built 1996
Annual Tax Amount $4,627
Tax Year 2020
Lot Size 1,914 Sqft
Acres 0.04
Property Description
WELCOME HOME! GORGEOUS 3 BR + DEN/ 3.5 BA townhome in Centreville's Compton Village. 2-level bump out and over 2000 square feet! FLOOR PLAN FEATURES: Open floor plan, main level sunroom with vaulted ceiling, as well as master BR with vaulted ceiling and en suite bath. Over $35k in recent upgrades include recessed lighting, new bathroom tile, crown molding, custom board & batten molding in DR, stylish shiplap in LR, modern farmhouse lighting, HW floors, luxury vinyl plank flooring (no carpet anywhere!), granite, SS appliances, fresh paint, brand new washer/dryer & basement refrigerator, AC unit & more! Honestly, too many upgrades to list! Newly stained deck off of kitchen sunroom with view of fully fenced yard and gorgeous pond. Two assigned parking spaces and a visitor's spot right out front! Premier community amenities include: Pool, gazebo, beautiful walking trails, tot-lots, tennis/basketball courts, & more! Great commuter location only 15 minutes from Dulles Airport on RT28, close to I-66, shopping, dining, and more! You do not want to miss this gem!
Location
State VA
County Fairfax
Zoning 303
Rooms
Other Rooms Sitting Room, Den, Solarium
Basement Daylight, Full
Interior
Interior Features Wainscotting, Walk-in Closet(s), Combination Kitchen/Dining, Crown Moldings, Chair Railings, Floor Plan - Open, Kitchen - Island, Pantry, Recessed Lighting, Bathroom - Stall Shower, Bathroom - Tub Shower, Upgraded Countertops, WhirlPool/HotTub, Wood Floors
Hot Water Natural Gas
Cooling Central A/C
Flooring Hardwood, Vinyl, Ceramic Tile
Fireplaces Number 1
Fireplaces Type Gas/Propane
Equipment Built-In Microwave, Built-In Range, Dishwasher, Disposal, Dryer - Front Loading, Dryer - Gas, ENERGY STAR Refrigerator, Extra Refrigerator/Freezer, Icemaker, Oven/Range - Gas, Stainless Steel Appliances, Washer - Front Loading
Furnishings No
Fireplace Y
Window Features Bay/Bow
Appliance Built-In Microwave, Built-In Range, Dishwasher, Disposal, Dryer - Front Loading, Dryer - Gas, ENERGY STAR Refrigerator, Extra Refrigerator/Freezer, Icemaker, Oven/Range - Gas, Stainless Steel Appliances, Washer - Front Loading
Heat Source Natural Gas
Laundry Basement
Exterior
Exterior Feature Deck(s)
Parking On Site 2
Fence Fully
Utilities Available Natural Gas Available, Water Available, Sewer Available, Cable TV Available, Electric Available
Water Access N
View Pond
Accessibility None
Porch Deck(s)
Garage N
Building
Lot Description Backs - Open Common Area, Pond
Story 3
Sewer Public Septic
Water Public
Architectural Style Colonial
Level or Stories 3
Additional Building Above Grade, Below Grade
New Construction N
Schools
Elementary Schools Centreville
Middle Schools Liberty
High Schools Centreville
School District Fairfax County Public Schools
Others
Senior Community No
Tax ID 0653 12 0126A
Ownership Fee Simple
SqFt Source Assessor
Horse Property N
Special Listing Condition Standard
Read Less Info
Want to know what your home might be worth? Contact us for a FREE valuation!

Our team is ready to help you sell your home for the highest possible price ASAP

Bought with Jon B DeHart • Keller Williams Realty
"My job is to find and attract mastery-based agents to the office, protect the culture, and make sure everyone is happy! "







