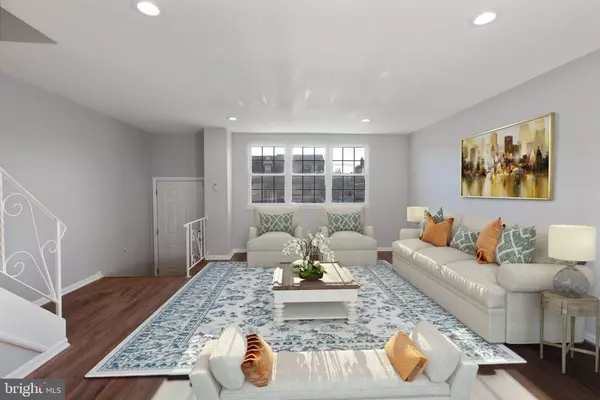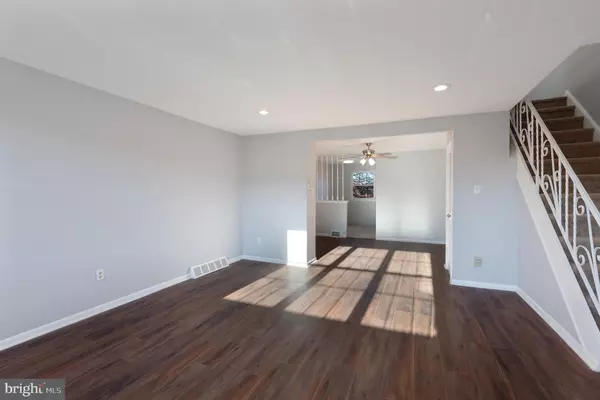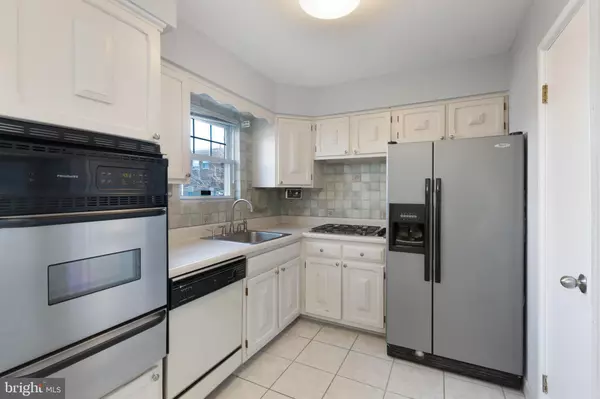$267,500
$267,500
For more information regarding the value of a property, please contact us for a free consultation.
3 Beds
3 Baths
1,368 SqFt
SOLD DATE : 02/03/2021
Key Details
Sold Price $267,500
Property Type Townhouse
Sub Type Interior Row/Townhouse
Listing Status Sold
Purchase Type For Sale
Square Footage 1,368 sqft
Price per Sqft $195
Subdivision Parkwood
MLS Listing ID PAPH967092
Sold Date 02/03/21
Style AirLite,Straight Thru
Bedrooms 3
Full Baths 2
Half Baths 1
HOA Y/N N
Abv Grd Liv Area 1,368
Originating Board BRIGHT
Year Built 1960
Annual Tax Amount $2,795
Tax Year 2020
Lot Size 1,800 Sqft
Acres 0.04
Lot Dimensions 18.00 x 100.00
Property Description
Welcome to 12520 Biscayne Drive. This 3BR, 2.5 bath row/townhouse in Parkwood has been lovingly maintained and updated with everything you could look for while staying just inside the city limits. You?ll find plenty of living space between the first floor and the expanded fully finished basement. Brand new flooring throughout, recessed lighting, master suite, newer central A/C and furnace, stainless steel appliances in the kitchen, and a covered patio overlooking the large backyard. Schedule your private showing today. Co-listing agent is an owner.
Location
State PA
County Philadelphia
Area 19154 (19154)
Zoning RSA4
Rooms
Other Rooms Living Room, Dining Room, Primary Bedroom, Bedroom 2, Bedroom 3, Kitchen, Family Room, Laundry, Storage Room, Bathroom 2, Bathroom 3, Primary Bathroom
Basement Fully Finished
Interior
Interior Features Carpet, Primary Bath(s), Skylight(s), Tub Shower, Wood Floors, Recessed Lighting, Pantry, Kitchen - Eat-In, Ceiling Fan(s)
Hot Water Natural Gas
Heating Forced Air
Cooling Central A/C
Flooring Wood, Ceramic Tile, Carpet
Equipment Dishwasher, Dryer - Gas, Energy Efficient Appliances, Cooktop, Oven - Self Cleaning, Oven/Range - Gas, Oven - Wall, Refrigerator, Stainless Steel Appliances, Washer, Water Heater - High-Efficiency
Fireplace N
Window Features Double Hung,ENERGY STAR Qualified,Low-E
Appliance Dishwasher, Dryer - Gas, Energy Efficient Appliances, Cooktop, Oven - Self Cleaning, Oven/Range - Gas, Oven - Wall, Refrigerator, Stainless Steel Appliances, Washer, Water Heater - High-Efficiency
Heat Source Natural Gas
Exterior
Garage Spaces 5.0
Utilities Available Cable TV, Electric Available, Natural Gas Available
Waterfront N
Water Access N
Roof Type Flat
Accessibility None
Parking Type Driveway, Off Street, On Street
Total Parking Spaces 5
Garage N
Building
Story 2
Sewer Public Sewer
Water Public
Architectural Style AirLite, Straight Thru
Level or Stories 2
Additional Building Above Grade, Below Grade
New Construction N
Schools
Elementary Schools Stephen Decatur
High Schools George Washington
School District The School District Of Philadelphia
Others
Senior Community No
Tax ID 663413100
Ownership Fee Simple
SqFt Source Assessor
Acceptable Financing Cash, Conventional, FHA, VA
Listing Terms Cash, Conventional, FHA, VA
Financing Cash,Conventional,FHA,VA
Special Listing Condition Standard
Read Less Info
Want to know what your home might be worth? Contact us for a FREE valuation!

Our team is ready to help you sell your home for the highest possible price ASAP

Bought with Anthony Berner • BHHS Fox & Roach-Art Museum

"My job is to find and attract mastery-based agents to the office, protect the culture, and make sure everyone is happy! "







