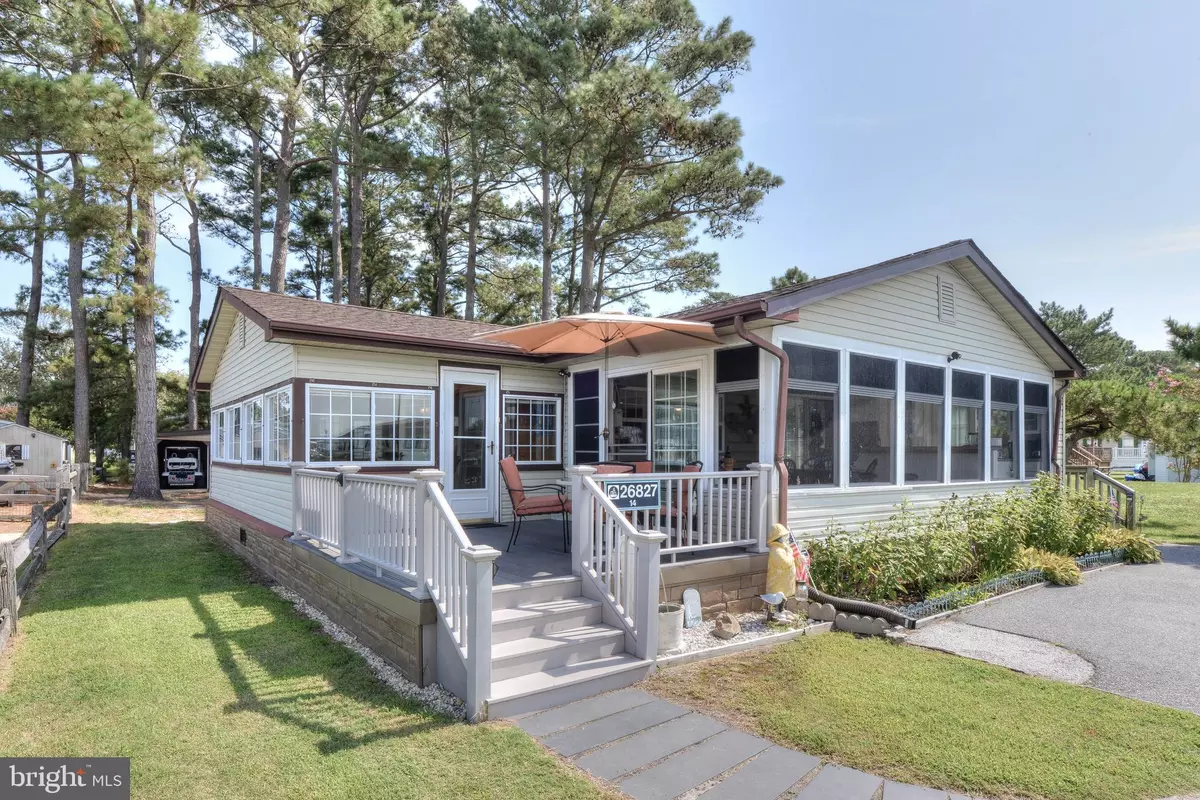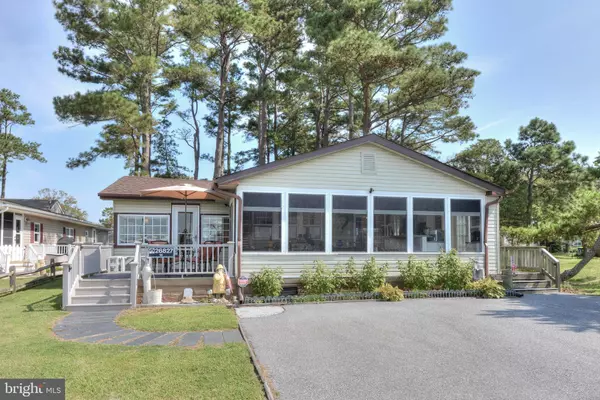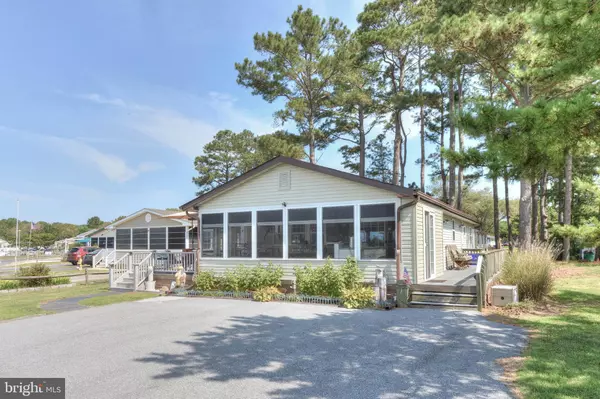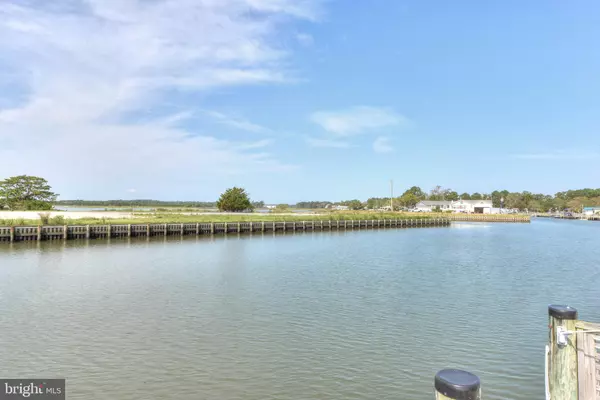$205,000
$220,000
6.8%For more information regarding the value of a property, please contact us for a free consultation.
3 Beds
2 Baths
SOLD DATE : 02/23/2021
Key Details
Sold Price $205,000
Property Type Manufactured Home
Sub Type Manufactured
Listing Status Sold
Purchase Type For Sale
Subdivision Potnets Seaside
MLS Listing ID DESU168120
Sold Date 02/23/21
Style Modular/Pre-Fabricated
Bedrooms 3
Full Baths 2
HOA Y/N N
Originating Board BRIGHT
Land Lease Amount 15782.0
Land Lease Frequency Annually
Year Built 1975
Annual Tax Amount $299
Tax Year 2020
Property Description
Seller offering to pay 1st year of ground rent! This appealing 3-bedroom, 2-bathroom, double-wide home in Pot-Nets Seaside offers many upgrades and extras as well as gorgeous waterfront views of the Indian River Bay. Exterior amenities include an outdoor shower, open-air deck, and shed. Interior highlights include recessed lighting, an open floor plan, and a screened porch with bar and fridge. The large kitchen features wooden cabinetry, stainless-steel appliances, a large island, and fluid access to the dining area. Additionally, the spacious sunroom boasts wooden paneling on both the walls and the ceiling. This property is situated within walking distance to Seaside Grill, the beach, the pier, the playground, and more! Although it is older, the home has good bones and has been tastefully remodeled. Ground rent has already been paid for the remainder of 2020. Private docks are available across the street in the marina.
Location
State DE
County Sussex
Area Indian River Hundred (31008)
Zoning MR
Rooms
Other Rooms Dining Room, Primary Bedroom, Bedroom 2, Bedroom 1, Sun/Florida Room, Laundry, Bathroom 1, Primary Bathroom
Main Level Bedrooms 3
Interior
Interior Features Bar, Ceiling Fan(s), Combination Kitchen/Dining, Entry Level Bedroom, Floor Plan - Open, Kitchen - Island, Recessed Lighting, Bathroom - Stall Shower, Bathroom - Tub Shower
Hot Water Electric
Heating Other
Cooling Central A/C
Equipment Built-In Range, Built-In Microwave, Dishwasher, Exhaust Fan, Oven/Range - Gas, Dryer, Icemaker, Refrigerator, Stainless Steel Appliances, Washer, Water Dispenser, Water Heater
Fireplace N
Appliance Built-In Range, Built-In Microwave, Dishwasher, Exhaust Fan, Oven/Range - Gas, Dryer, Icemaker, Refrigerator, Stainless Steel Appliances, Washer, Water Dispenser, Water Heater
Heat Source Electric
Exterior
Exterior Feature Porch(es)
Water Access Y
View Canal, Bay
Roof Type Shingle
Accessibility 2+ Access Exits
Porch Porch(es)
Garage N
Building
Lot Description Backs to Trees
Story 1
Sewer Public Sewer
Water Public
Architectural Style Modular/Pre-Fabricated
Level or Stories 1
Additional Building Above Grade, Below Grade
New Construction N
Schools
School District Indian River
Others
Senior Community No
Tax ID 234-31.00-4.00-5941
Ownership Land Lease
SqFt Source Estimated
Security Features Smoke Detector,Carbon Monoxide Detector(s)
Special Listing Condition Standard
Read Less Info
Want to know what your home might be worth? Contact us for a FREE valuation!

Our team is ready to help you sell your home for the highest possible price ASAP

Bought with Robert Lawrence Greason • Active Adults Realty

"My job is to find and attract mastery-based agents to the office, protect the culture, and make sure everyone is happy! "







