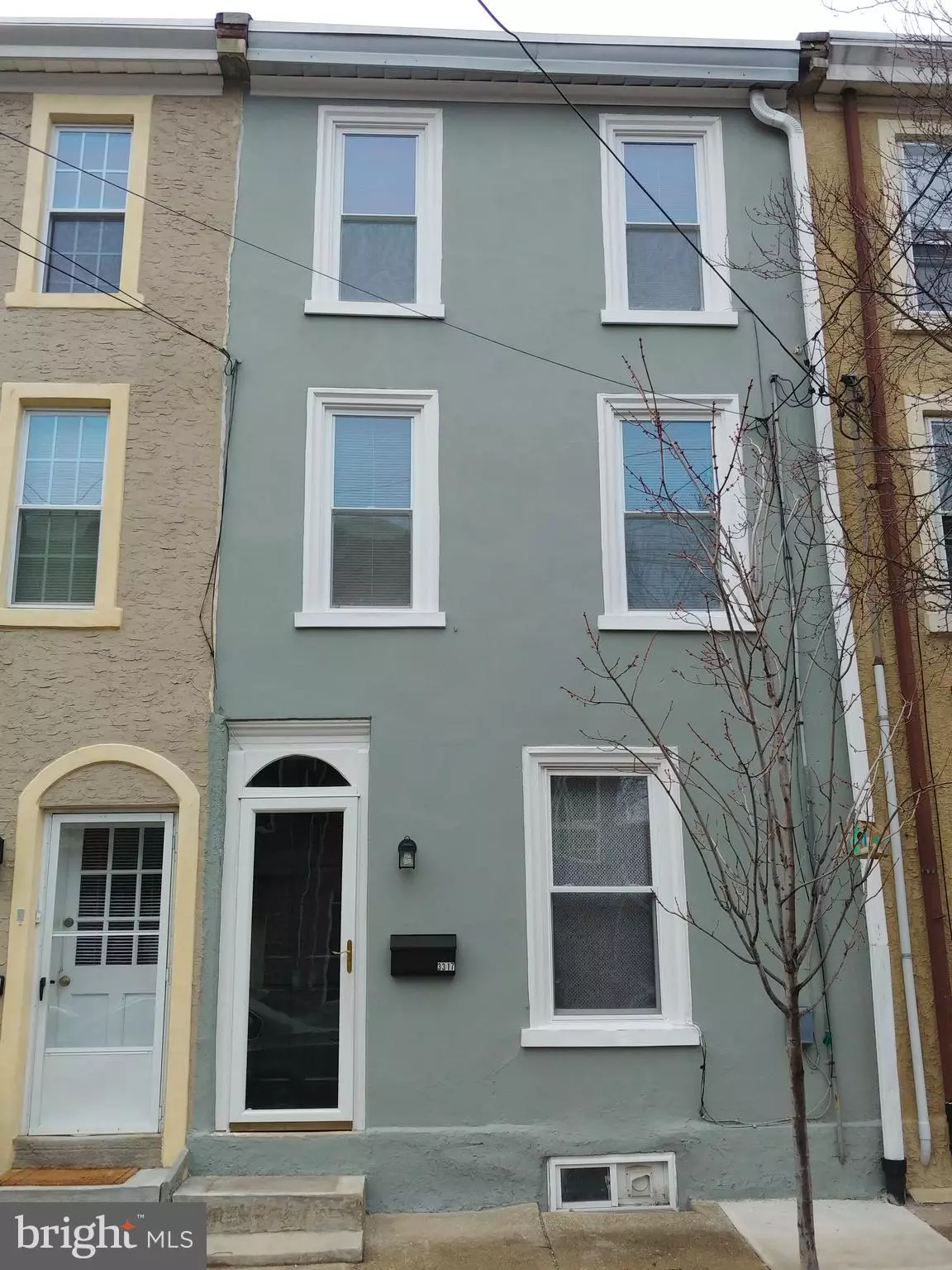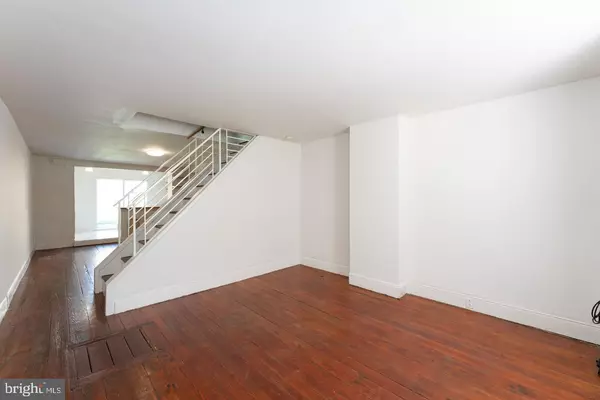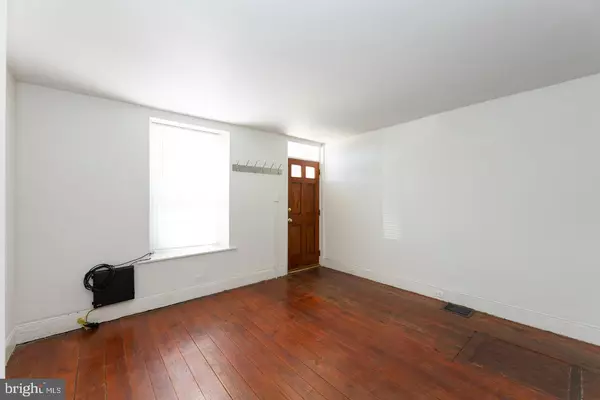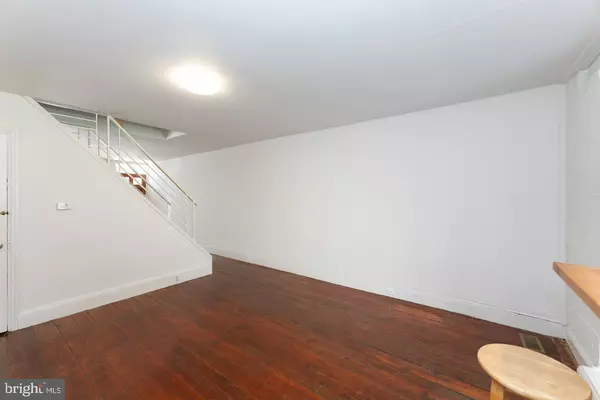$310,000
$287,000
8.0%For more information regarding the value of a property, please contact us for a free consultation.
3 Beds
2 Baths
1,400 SqFt
SOLD DATE : 04/30/2021
Key Details
Sold Price $310,000
Property Type Townhouse
Sub Type Interior Row/Townhouse
Listing Status Sold
Purchase Type For Sale
Square Footage 1,400 sqft
Price per Sqft $221
Subdivision East Falls
MLS Listing ID PAPH1000764
Sold Date 04/30/21
Style Other
Bedrooms 3
Full Baths 1
Half Baths 1
HOA Y/N N
Abv Grd Liv Area 1,400
Originating Board BRIGHT
Year Built 1943
Annual Tax Amount $2,914
Tax Year 2021
Lot Size 1,034 Sqft
Acres 0.02
Lot Dimensions 13.79 x 75.00
Property Description
3317 Conrad, a beautifully updated and maintained home. Situated on a 75 ft deep lot this home offers an abundance of interior and exterior square footage. Begin your tour by admiring the freshly painted facade, bringing personality and style to this little corner of East Falls. On the first living level youll find original hardwood floors rich with character. Both the living and dining room offer ample space for entertaining and relaxing. The bright kitchen with butcher block counters and subway tiles lends itself to a timeless yet modern feel and an amazing use of space. Open shelves for displaying kitchen items, and plenty of storage and cabinets. Through the sliding glass door you will find a large patio, yard, and garden beds! Plenty of space to enjoy with friends and family. Upstairs to the second level you will find the first bedroom with and a nice sized closet. In addition on this level there is both a full three piece bath and a half bath both with neutral tiles and ample space, offering flexibility to layout, and privacy for guests. Onto the third level there are two additional bedrooms, both equally well sized, with exposed beams and brick offering character and charm and skylights flooding each space in natural light. The entire home is freshly painted, (interior and front facade), as well as many additional updates during the last few years including roof and skylights (2014), Sewer lateral (2018), new heater and sump pump (2020), as well as being Lead Safe Certified (2020). Located within walking distance to East Fall station, and just up the hill from Kelley Drive, making commuting into center quick and effortless. Enjoy a meal at Terron, or a cup of coffee at Vault + Vine. Walk to the farmers market, McMichael Park, or various stores along Ridge ave.
Location
State PA
County Philadelphia
Area 19129 (19129)
Zoning RSA5
Rooms
Basement Other
Interior
Hot Water Natural Gas
Heating Forced Air
Cooling None
Heat Source Natural Gas
Exterior
Waterfront N
Water Access N
Accessibility None
Parking Type On Street
Garage N
Building
Story 3
Sewer Public Sewer
Water Public
Architectural Style Other
Level or Stories 3
Additional Building Above Grade, Below Grade
New Construction N
Schools
School District The School District Of Philadelphia
Others
Senior Community No
Tax ID 382227100
Ownership Fee Simple
SqFt Source Assessor
Special Listing Condition Standard
Read Less Info
Want to know what your home might be worth? Contact us for a FREE valuation!

Our team is ready to help you sell your home for the highest possible price ASAP

Bought with Remy M Pizzichini • Compass RE

"My job is to find and attract mastery-based agents to the office, protect the culture, and make sure everyone is happy! "







