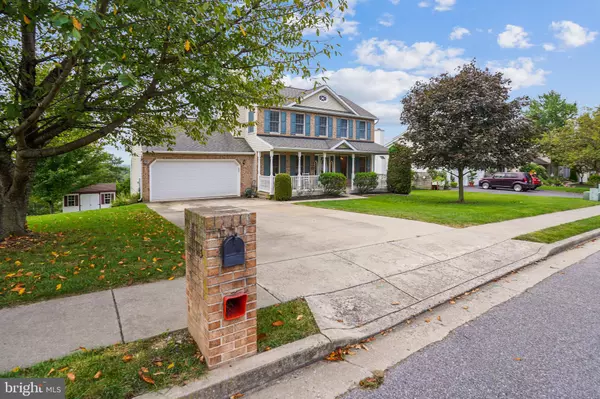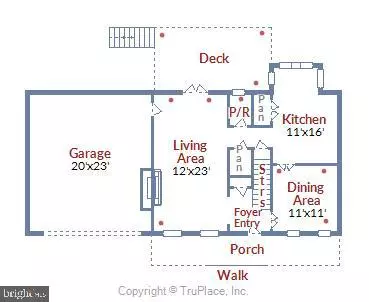$375,000
$365,000
2.7%For more information regarding the value of a property, please contact us for a free consultation.
4 Beds
3 Baths
2,263 SqFt
SOLD DATE : 10/23/2020
Key Details
Sold Price $375,000
Property Type Single Family Home
Sub Type Detached
Listing Status Sold
Purchase Type For Sale
Square Footage 2,263 sqft
Price per Sqft $165
Subdivision Orchard Hills
MLS Listing ID MDFR270572
Sold Date 10/23/20
Style Colonial
Bedrooms 4
Full Baths 2
Half Baths 1
HOA Y/N N
Abv Grd Liv Area 1,563
Originating Board BRIGHT
Year Built 1994
Annual Tax Amount $3,990
Tax Year 2019
Lot Size 0.382 Acres
Acres 0.38
Property Description
Beautiful home with panoramic views for miles! Day or night you will love the views the rear of this home offers! Brick front with a full covered front porch, a set of rocking chairs and porch swing makes this area the perfect shady place to relax after a long day. The foyer of this center hall colonial features NEW Bamboo 4-inch plank hardwood floors, coat closet and crown molding. The formal dining room has NEW Bamboo flooring as well, chair, crown, wainscoting moldings and 2 sets of French doors to close this area off for privacy making this area a possible main level office, den, school room or playroom. The main level family room features a beautiful stone raised hearth wood burning fireplace with stone to the ceiling, heatilator fan, mantel, gleaming New Bamboo floors and a ceiling fan. Perfect space to play a board game, puzzle or set out some appetizers to watch the football games ahead. There are French doors off the family room which open to a spacious deck with stairs and built in bench seating. Fabulous place to entertain, grill and enjoy those views! Winter, spring, summer or fall you will love the views all year long. Whether hosting a future fall foliage gathering (Color Fest area annual craft festival) or the 4th of July, the views and the area this home is located in are fabulous and offer plenty of outdoor activities! The breathtaking kitchen has many fine features including gleaming granite counter-tops with large island/breakfast bar, built-in wine rack and storage, upgraded 42-inch cherry cabinets some with soft closing doors and drawers, roll out shelves, newer stainless-steel appliances, built-in microwave, dishwasher, smooth top stove, self-cleaning oven, French door refrigerator with ice and water dispenser, disposal, deep stainless steel sink with built-in soap dispenser and there are 2 pantries one which is a walk in. Another fabulous feature of the kitchen is the wall of windows that accent the room, taking eating breakfast to a whole new level as the sun rises over the horizon! Off the family room is a door to the over-sized 2 car garage with pull down stairs to access the attic, built in cabinets for storage, electronic opener with remote, key less combination entry and extra full-size refrigerator. Also, on the main level there is a half bath with newer elongated comfort height toilet, ceramic tile floors, New pedestal sink, mirror and light. The upper level features a spacious master suite with ceiling light, walk-in closet and master bath with shower stall, toilet, vanity and built-in shelves. There are 2 other spacious bedrooms each with large closets and ceiling lights. The hall has a linen closet and the hall bath features a jetted soaking tub with shower. The lower level has a large 4th bedroom with closet, utility/laundry area with stack-able front-loading water saving washer and dryer and a utility sink. Large recreation room with French doors to a spacious patio under the deck. There is also a large storage shed in the back yard and a fire pit area. The heat pump is 4yrs old and there is a newer architectural shingle roof and HWH. Just 15 minutes north of Frederick, Thurmont is located in the Catoctin Mountains of Frederick MD. This charming small town features many conveniences: grocery, shops, restaurants set amidst historic landmarks, mountain trails, creeks, ponds, lakes, waterfalls, parks, golf, skiing, tubing and so much more!
Location
State MD
County Frederick
Zoning R1
Direction Southeast
Rooms
Other Rooms Dining Room, Bedroom 2, Bedroom 3, Bedroom 4, Kitchen, Family Room, Foyer, Bedroom 1, Laundry, Recreation Room, Bathroom 2, Bathroom 3, Half Bath
Basement Daylight, Partial, Connecting Stairway, Fully Finished, Heated, Outside Entrance, Rear Entrance, Walkout Level, Windows
Interior
Interior Features Attic, Attic/House Fan, Built-Ins, Carpet, Ceiling Fan(s), Central Vacuum, Chair Railings, Crown Moldings, Family Room Off Kitchen, Floor Plan - Traditional, Formal/Separate Dining Room, Kitchen - Eat-In, Kitchen - Island, Pantry, Soaking Tub, Stall Shower, Tub Shower, Upgraded Countertops, Wainscotting, Walk-in Closet(s), WhirlPool/HotTub, Wood Floors
Hot Water Electric
Heating Heat Pump(s)
Cooling Heat Pump(s), Ceiling Fan(s), Attic Fan, Central A/C
Flooring Bamboo, Ceramic Tile, Vinyl, Carpet
Fireplaces Number 1
Fireplaces Type Fireplace - Glass Doors, Heatilator, Mantel(s), Screen, Stone, Wood
Equipment Built-In Microwave, Central Vacuum, Dishwasher, Disposal, Dryer - Front Loading, Dryer - Electric, Exhaust Fan, Extra Refrigerator/Freezer, Humidifier, Icemaker, Oven - Self Cleaning, Refrigerator, Stainless Steel Appliances, Stove, Washer - Front Loading, Washer/Dryer Stacked, Water Dispenser, Water Heater
Fireplace Y
Appliance Built-In Microwave, Central Vacuum, Dishwasher, Disposal, Dryer - Front Loading, Dryer - Electric, Exhaust Fan, Extra Refrigerator/Freezer, Humidifier, Icemaker, Oven - Self Cleaning, Refrigerator, Stainless Steel Appliances, Stove, Washer - Front Loading, Washer/Dryer Stacked, Water Dispenser, Water Heater
Heat Source Electric
Laundry Basement
Exterior
Exterior Feature Deck(s), Patio(s)
Parking Features Garage - Front Entry, Garage Door Opener, Inside Access, Oversized
Garage Spaces 2.0
Utilities Available Cable TV, Under Ground
Water Access N
View Mountain, Panoramic, Scenic Vista
Roof Type Architectural Shingle
Accessibility None
Porch Deck(s), Patio(s)
Attached Garage 2
Total Parking Spaces 2
Garage Y
Building
Lot Description Open, Premium
Story 3
Sewer Public Sewer
Water Public
Architectural Style Colonial
Level or Stories 3
Additional Building Above Grade, Below Grade
Structure Type Dry Wall
New Construction N
Schools
Middle Schools Thurmont
High Schools Catoctin
School District Frederick County Public Schools
Others
Pets Allowed Y
Senior Community No
Tax ID 1115348550
Ownership Fee Simple
SqFt Source Assessor
Acceptable Financing Cash, Conventional, FHA, USDA, VA
Horse Property N
Listing Terms Cash, Conventional, FHA, USDA, VA
Financing Cash,Conventional,FHA,USDA,VA
Special Listing Condition Standard
Pets Allowed Cats OK, Dogs OK
Read Less Info
Want to know what your home might be worth? Contact us for a FREE valuation!

Our team is ready to help you sell your home for the highest possible price ASAP

Bought with Tiffany Victoria Lewis • Golston Real Estate Inc.
"My job is to find and attract mastery-based agents to the office, protect the culture, and make sure everyone is happy! "







