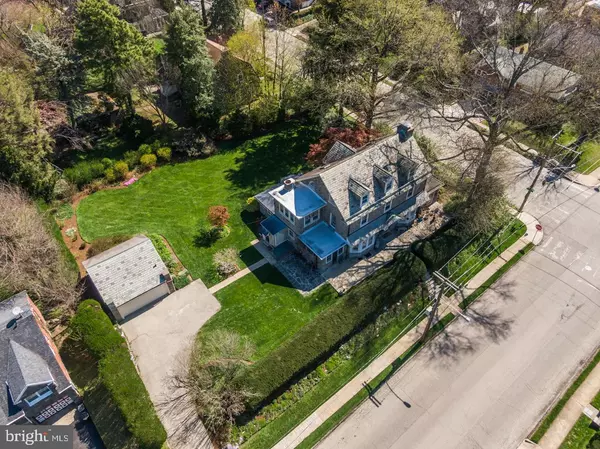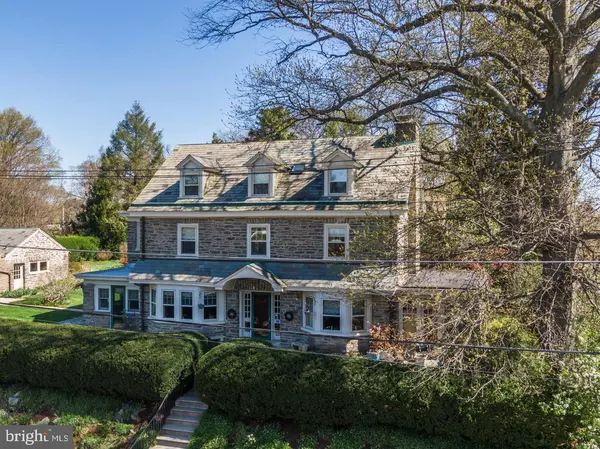$925,000
$699,999
32.1%For more information regarding the value of a property, please contact us for a free consultation.
5 Beds
5 Baths
3,018 SqFt
SOLD DATE : 06/10/2022
Key Details
Sold Price $925,000
Property Type Single Family Home
Sub Type Detached
Listing Status Sold
Purchase Type For Sale
Square Footage 3,018 sqft
Price per Sqft $306
Subdivision Mt Airy (East)
MLS Listing ID PAPH2087416
Sold Date 06/10/22
Style Colonial
Bedrooms 5
Full Baths 5
HOA Y/N N
Abv Grd Liv Area 3,018
Originating Board BRIGHT
Year Built 1925
Annual Tax Amount $5,967
Tax Year 2022
Lot Size 0.430 Acres
Acres 0.43
Lot Dimensions 124.00 x 151.00
Property Description
Fabulous Huge Stone Center Hall Colonial in Prestigious Mount Airy With a Beautiful, Spacious and Very Private Back Yard; Fantastic, Unique Floor Plan, Very Spacious and Has a First Floor Office\Bedroom with a Full Bath, a Beautiful Kitchen Addition and a SunRoom Addition! First Floor Bedroom\Office with Bath Can Be Used as an InLaw Suite Area as it Has a Private Entrance & Where the Laundry is Could Be a Small Kitchen; This Is Great For Family Members Who Visit or For Someone Who Needs One Floor Living; The Exterior Boosts Gorgeous Meticulously Landscaped Grounds With a Plenty Of Yard Space on the Just Under a Half-Acre, a Huge Front Slate Patio Spanning the Length of the House, Plus a 2 Car Garage and an Expanded Driveway For Plenty of Off Street Parking! The Street the Home Faces Is a Very Nice Wide Street with Loads of On Street Parking For Entertaining; Enter Into This Home and You Are Welcomed by the Homes Character with Beautiful Hardwood Floors, Original Moldings & Plenty of Built-ins! Enter The Foyer With a Slate Entry and Chandelier Lighting; Large Living Room, Which is the Entire The Width of the House, with a Wood Burning Fireplace, a Bow Window and 3 Large Windows Overlooking the Back Patio and Yard; French Doors Leads You From the Living Room to the Sunroom Addition, With Exposed Stone Wall, Book Shelves and Door to Back Patio! This Area is Great For a Playroom, Office or Reading Room; Spacious Dining Room With Chandelier Lighting, Bow Window and French Doors to Butlers Pantry with Slate Flooring and Additional Storage; Large Kitchen with Breakfast Room Addition w/Hardwood Flooring, Custom Cabinet and Shelving, Recessed Lighting, Huge SkyLight, a Picture Window Overlooking the BackYard, and French Doors to the Back Patio; This Home is Great for Entertaining, the Floor Plan Has a Wonderful Flow, As All Rooms Lead to the Fantastic Patio & Yard; First Floor Inlaw Suite/Home Office w/Separate Entry, Picture Window, Built-ins and with a First Floor Full Bath!! On the Second Level Youll Find a Large Master Bedroom with Beautiful Hardwood Floors, Walk-in Closet and Full Bath with Tiled Floors and Walls! Also There Are 2 Additional Large Bedrooms with Hardwood Floors, Built-in Shelving, Ample Closet Space and Share a Squeaky Clean Hall Bath with Tiled Floors & Walls! Third Floor Offers Two More Large Bedrooms with Hardwood Floors with Tons Of Closet Space; One of the Bedrooms on 3rd Floor has it Own Bathroom and is a Princess Suite, Very Spacious; Also on the 3rd Level There is Another Hall Bath!! Full Freshly Painted Basement Offers Tons of Storage Space! Enjoy Evenings Relaxing on the Front of Back Porch; This Home Will Not Last!!! Certified Pre-Owned Home Has Been Pre-Inspected, Report Available in MLS Downloads, See What Repairs Have Been Made If Any!
Location
State PA
County Philadelphia
Area 19119 (19119)
Zoning RSD3
Rooms
Other Rooms Living Room, Dining Room, Primary Bedroom, Bedroom 2, Bedroom 3, Bedroom 4, Kitchen, Basement, Foyer, Bedroom 1, Sun/Florida Room, In-Law/auPair/Suite, Laundry, Other, Storage Room, Bathroom 1, Bathroom 2, Primary Bathroom, Full Bath
Basement Full, Outside Entrance, Walkout Stairs, Unfinished
Interior
Interior Features Breakfast Area, Built-Ins, Butlers Pantry, Formal/Separate Dining Room, Kitchen - Eat-In, Recessed Lighting, Skylight(s), Stall Shower, Tub Shower
Hot Water Natural Gas
Heating Hot Water
Cooling Central A/C
Flooring Ceramic Tile, Hardwood
Fireplaces Number 1
Fireplaces Type Stone, Wood
Equipment Built-In Range, Dishwasher, Dryer, Refrigerator, Washer
Fireplace Y
Window Features Bay/Bow,Skylights
Appliance Built-In Range, Dishwasher, Dryer, Refrigerator, Washer
Heat Source Natural Gas
Laundry Main Floor
Exterior
Exterior Feature Patio(s), Porch(es)
Garage Garage - Side Entry, Oversized
Garage Spaces 10.0
Waterfront N
Water Access N
Roof Type Pitched,Slate
Accessibility None
Porch Patio(s), Porch(es)
Parking Type Detached Garage, Driveway
Total Parking Spaces 10
Garage Y
Building
Lot Description Front Yard, Landscaping, Level, SideYard(s)
Story 3
Foundation Concrete Perimeter
Sewer Public Sewer
Water Public
Architectural Style Colonial
Level or Stories 3
Additional Building Above Grade, Below Grade
Structure Type 9'+ Ceilings
New Construction N
Schools
School District The School District Of Philadelphia
Others
Senior Community No
Tax ID 222119800
Ownership Fee Simple
SqFt Source Assessor
Acceptable Financing Cash, Conventional, FHA, VA
Horse Property N
Listing Terms Cash, Conventional, FHA, VA
Financing Cash,Conventional,FHA,VA
Special Listing Condition Standard
Read Less Info
Want to know what your home might be worth? Contact us for a FREE valuation!

Our team is ready to help you sell your home for the highest possible price ASAP

Bought with Daniel Evenchen • KW Philly

"My job is to find and attract mastery-based agents to the office, protect the culture, and make sure everyone is happy! "







