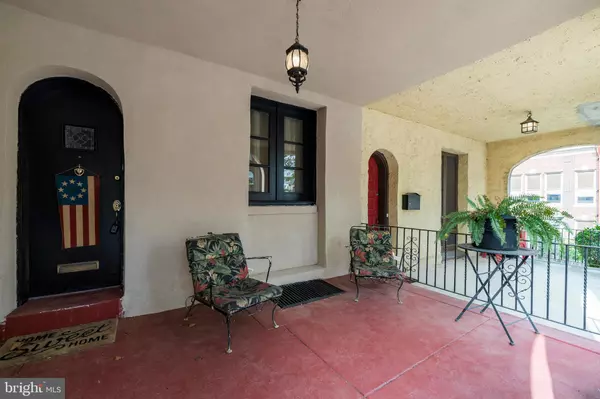$265,000
$269,900
1.8%For more information regarding the value of a property, please contact us for a free consultation.
3 Beds
1 Bath
960 SqFt
SOLD DATE : 11/30/2020
Key Details
Sold Price $265,000
Property Type Townhouse
Sub Type Interior Row/Townhouse
Listing Status Sold
Purchase Type For Sale
Square Footage 960 sqft
Price per Sqft $276
Subdivision East Falls
MLS Listing ID PAPH935848
Sold Date 11/30/20
Style Spanish,Straight Thru
Bedrooms 3
Full Baths 1
HOA Y/N N
Abv Grd Liv Area 960
Originating Board BRIGHT
Year Built 1939
Annual Tax Amount $2,324
Tax Year 2020
Lot Size 970 Sqft
Acres 0.02
Lot Dimensions 14.00 x 69.25
Property Description
Welcome to 3602 Conrad Street, a 3 Bedroom, 1 Bath Home in the East Falls neighborhood of Philadelphia. Step onto the open and relaxing covered front porch; perfect for your morning coffee or tea. Then enter into the spacious and comfortable Living Room, transition into the separate Dining Room space, followed by a roomy galley Kitchen. The Kitchen features subway tile backsplash, dishwasher, gas range and a built-in microwave. From the Kitchen, you have access to the shaded and fenced in backyard and patio. This home features high ceilings, ceiling fans in every room, newly refinished hardwood floors on the first floor, and all new bamboo flooring throughout the second floor. The spacious master bedroom includes a huge stand-alone closet. There are two additional Bedrooms and a hall Bath with skylight, tile floor and shower/tub combination. East Falls is a wonderful community, which is close to public transportation, restaurants, trendy breweries, and plenty of green spaces. It is in walking distance to Kelly Drive and the Wissahickon trails. It is also conveniently located within a short distance to the popular attractions in Manayunk. Take advantage of this unique opportunity to own a rare adobe style home in the heart of East Falls. See this charming home today - it wont last long. As an added bonus, a one year home warranty is being included!
Location
State PA
County Philadelphia
Area 19129 (19129)
Zoning RSA5
Rooms
Other Rooms Living Room, Dining Room, Primary Bedroom, Bedroom 2, Bedroom 3, Kitchen, Full Bath
Basement Full
Interior
Interior Features Ceiling Fan(s), Formal/Separate Dining Room, Wood Floors, Tub Shower, Skylight(s)
Hot Water Natural Gas
Heating Radiator
Cooling Window Unit(s)
Flooring Bamboo, Hardwood, Laminated
Equipment Dishwasher, Oven/Range - Gas, Built-In Microwave
Appliance Dishwasher, Oven/Range - Gas, Built-In Microwave
Heat Source Natural Gas
Exterior
Exterior Feature Patio(s), Porch(es)
Fence Chain Link
Waterfront N
Water Access N
Accessibility None
Porch Patio(s), Porch(es)
Parking Type On Street
Garage N
Building
Story 2
Sewer Public Sewer
Water Public
Architectural Style Spanish, Straight Thru
Level or Stories 2
Additional Building Above Grade, Below Grade
New Construction N
Schools
Elementary Schools Thomas Mifflin School
Middle Schools Thomas Mifflin School
High Schools Roxborough
School District The School District Of Philadelphia
Others
Senior Community No
Tax ID 382233600
Ownership Fee Simple
SqFt Source Assessor
Special Listing Condition Standard
Read Less Info
Want to know what your home might be worth? Contact us for a FREE valuation!

Our team is ready to help you sell your home for the highest possible price ASAP

Bought with Lindsay B Good • Compass RE

"My job is to find and attract mastery-based agents to the office, protect the culture, and make sure everyone is happy! "







