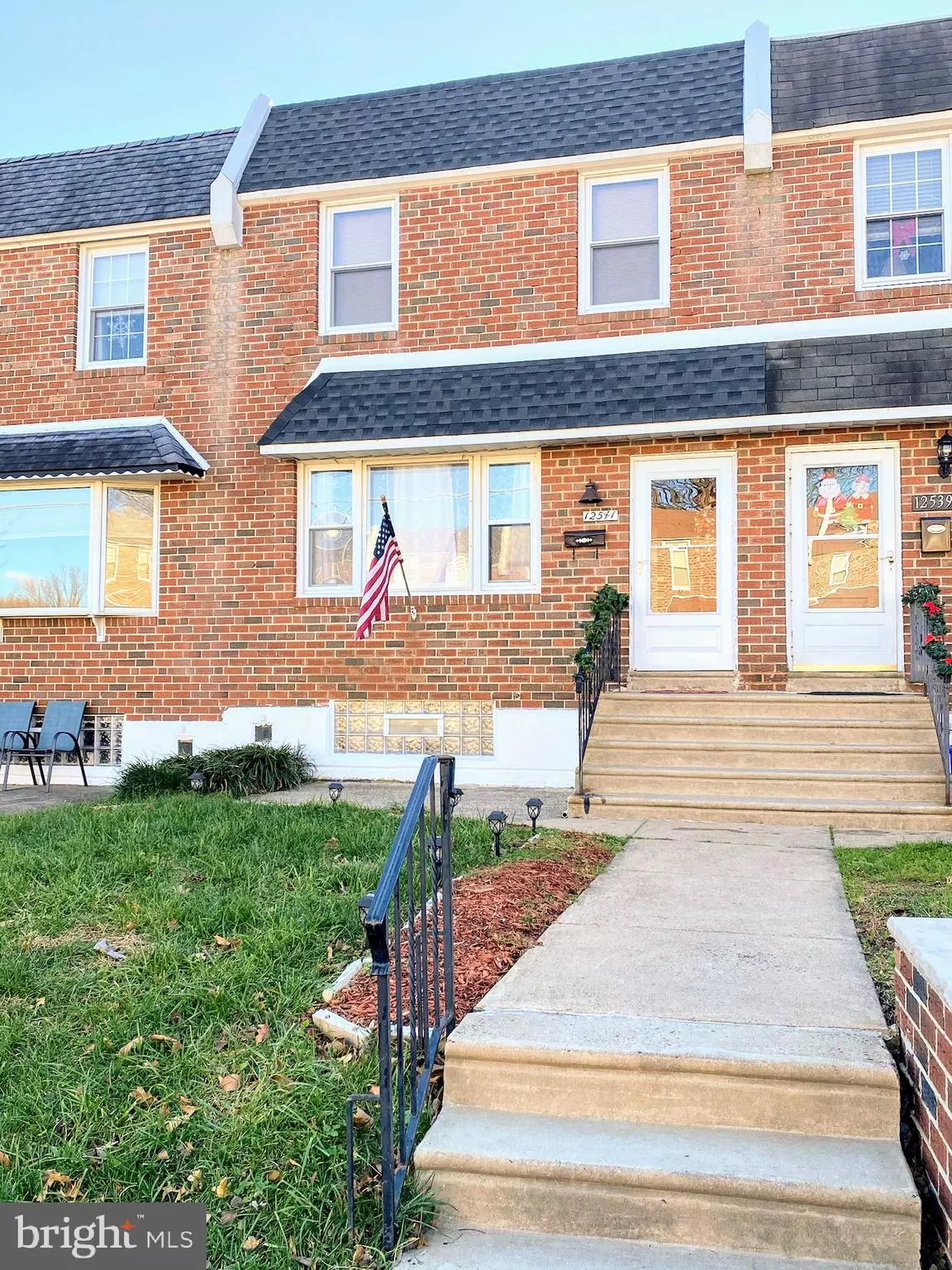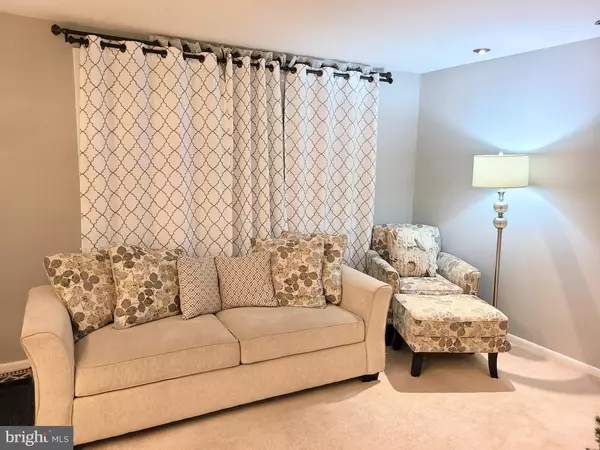$276,900
$279,900
1.1%For more information regarding the value of a property, please contact us for a free consultation.
3 Beds
3 Baths
1,368 SqFt
SOLD DATE : 02/12/2021
Key Details
Sold Price $276,900
Property Type Townhouse
Sub Type Interior Row/Townhouse
Listing Status Sold
Purchase Type For Sale
Square Footage 1,368 sqft
Price per Sqft $202
Subdivision Parkwood
MLS Listing ID PAPH969408
Sold Date 02/12/21
Style Straight Thru
Bedrooms 3
Full Baths 2
Half Baths 1
HOA Y/N N
Abv Grd Liv Area 1,368
Originating Board BRIGHT
Year Built 1972
Annual Tax Amount $2,850
Tax Year 2020
Lot Size 2,331 Sqft
Acres 0.05
Lot Dimensions 17.93 x 130.00
Property Description
This Lovely Parkwood Home is NEW to the Market. As you enter into this Beautiful Home, you'll fall in Love with the Lovely Living Room which offers; Recessed Lighting, Cozy Carpeting, is Freshly Painted & offers a Modern Space to simply relax & enjoy. Next, walk into the Spacious Formal Dining Room, a Great Space to Host Family & Friends for Delicious Dinners & Gatherings. The Modern Eat in Kitchen offers a Breakfast Nook, NEW Stainless Steel Appliance including a New Black Stainless Steel Range with Stainless Steel Backsplash, New Stainless Steel Kohler Double Sink with a Garbage Disposal & Multi-Function Faucet, there's also lots of counter & storage spaces for all your Kitchen Essentials; oh, did I mention that there's a Stainless Steel Dishwasher too, come take a look for yourself. This Level of the Home also offers a Powder Room for guests that's discretely situated. The 2nd Level of the Home offers a Marvelous MASTER Bedroom SUITE with a Spacious Bedroom, NEW Ceiling Fan, Wall to Wall CLOSET and Updated Modern Bathroom. There are TWO other Spacious Bedrooms on this Level, with NEW Ceiling Fans, Large Closets as well. There's an ADDITIONAL FULL Modern Bathroom with a JACUZZI TUB, Top End Fixtures & so much more. The Lower Level offers a Finished Basement, with built in storage spaces & seating areas; this space can serve many functions. There's also a separate Laundry Area on this level. As you walk through the rear door there's a Large Driveway & Garage with a Brand NEW Garage Door & NEW Chamberlain 3 HP myQ Smart Garage Door Opener, that can be controlled with a Remote or an App on a Smart Device. Also, there's a Detached Yard that could be converted into a Carport, used for cookouts or any use you can envision, as the Seller's Home becomes your Very Own. Additional Features Include: A One Year AHS Warranty on this Home at settlement to the New Home Owner, NEW Roof & Shingles with a WARRANTY, Warranty also available on the Kitchen Counter Tops. NEW Ceiling Fans, Recessed Lighting & Fixtures throughout. There's also a Central Air Unit, Newer Plumbing, Electrical, Water Heater & More... This Home has truly been Lovingly & Meticulously Cared for throughout the Years so Don't Delay, Schedule Today...
Location
State PA
County Philadelphia
Area 19154 (19154)
Zoning RSA4
Rooms
Basement Partial
Interior
Hot Water Natural Gas
Heating Forced Air
Cooling Central A/C
Flooring Carpet
Equipment Built-In Microwave, Built-In Range, Dishwasher, Dryer, Microwave, Oven/Range - Gas, Water Heater, Washer, Stove, Stainless Steel Appliances, Refrigerator
Furnishings No
Fireplace N
Appliance Built-In Microwave, Built-In Range, Dishwasher, Dryer, Microwave, Oven/Range - Gas, Water Heater, Washer, Stove, Stainless Steel Appliances, Refrigerator
Heat Source Natural Gas
Laundry Basement, Has Laundry, Hookup
Exterior
Garage Basement Garage, Covered Parking, Garage Door Opener, Oversized
Garage Spaces 1.0
Utilities Available Natural Gas Available, Cable TV Available, Electric Available, Water Available, Sewer Available
Waterfront N
Water Access N
Roof Type Flat
Accessibility None
Parking Type Driveway, Attached Garage, Off Street, On Street
Attached Garage 1
Total Parking Spaces 1
Garage Y
Building
Story 2
Foundation Brick/Mortar
Sewer Public Sewer
Water Public
Architectural Style Straight Thru
Level or Stories 2
Additional Building Above Grade, Below Grade
New Construction N
Schools
School District The School District Of Philadelphia
Others
Senior Community No
Tax ID 663444200
Ownership Fee Simple
SqFt Source Assessor
Acceptable Financing FHA, Conventional, Cash, VA
Horse Property N
Listing Terms FHA, Conventional, Cash, VA
Financing FHA,Conventional,Cash,VA
Special Listing Condition Standard
Read Less Info
Want to know what your home might be worth? Contact us for a FREE valuation!

Our team is ready to help you sell your home for the highest possible price ASAP

Bought with Veysal Badalov • Keller Williams Real Estate - Bensalem

"My job is to find and attract mastery-based agents to the office, protect the culture, and make sure everyone is happy! "







