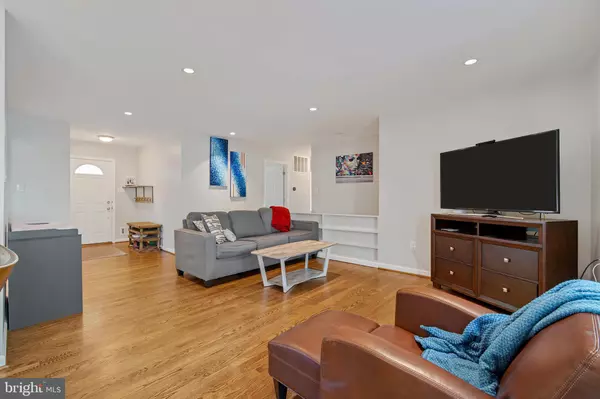$637,279
$575,000
10.8%For more information regarding the value of a property, please contact us for a free consultation.
4 Beds
3 Baths
2,750 SqFt
SOLD DATE : 05/24/2022
Key Details
Sold Price $637,279
Property Type Single Family Home
Sub Type Detached
Listing Status Sold
Purchase Type For Sale
Square Footage 2,750 sqft
Price per Sqft $231
Subdivision Bel Pre Woods
MLS Listing ID MDMC2043400
Sold Date 05/24/22
Style Ranch/Rambler
Bedrooms 4
Full Baths 3
HOA Y/N N
Abv Grd Liv Area 1,400
Originating Board BRIGHT
Year Built 1968
Annual Tax Amount $6,245
Tax Year 2021
Lot Size 0.585 Acres
Acres 0.58
Property Description
Check out this spacious and sunny updated 4 bed, 3 bath home on a prime more than half an acre lot in Rockville. The renovated kitchen boasts dark cabinets, granite countertops and plenty of storage space. The main level offers a primary bedroom with an en suite bath, two additional bedrooms and an additional renovated full bathroom. The sizable walk-out deck offers the ideal space to enjoy peaceful mornings or private evenings staring out at over a 1/2 acre of parkland. The lower walk out level includes the perfect au pair/in law suite, or guest space. A spacious family room area with a fireplace, an additional full bathroom, the laundry room and a large screened-in porch complete this level. Enjoy living close to numerous hiking and walking baths including Lake Frank, Lake Needwood and quick access to the Olney Rec Park and all its amenities, including indoor pool, tennis, baseball fields, dog parks and much more. Easy access to commuting routes and 200, and easy access into downtown Olney, Rockville Town Center, Pike & Rose and all the local beer farms, shops and restaurants
Location
State MD
County Montgomery
Zoning R90
Direction East
Rooms
Basement Daylight, Full, Walkout Level, Fully Finished, Full, Connecting Stairway, Heated, Improved, Interior Access, Outside Entrance, Rear Entrance, Space For Rooms, Windows
Main Level Bedrooms 3
Interior
Interior Features Attic, Built-Ins, Carpet, Ceiling Fan(s), Dining Area, Entry Level Bedroom, Family Room Off Kitchen, Kitchen - Eat-In, Primary Bath(s), Recessed Lighting, Upgraded Countertops, Wood Floors
Hot Water Natural Gas
Heating Central
Cooling Central A/C
Flooring Hardwood, Carpet
Fireplaces Number 1
Fireplaces Type Wood, Brick
Equipment Stainless Steel Appliances
Fireplace Y
Window Features Double Hung,Energy Efficient,Low-E
Appliance Stainless Steel Appliances
Heat Source Natural Gas
Laundry Basement
Exterior
Exterior Feature Deck(s), Enclosed, Patio(s), Porch(es), Screened
Garage Spaces 2.0
Fence Fully
Waterfront N
Water Access N
Roof Type Asphalt
Accessibility None
Porch Deck(s), Enclosed, Patio(s), Porch(es), Screened
Parking Type Driveway, Off Street, On Street
Total Parking Spaces 2
Garage N
Building
Story 2
Foundation Slab
Sewer Public Sewer
Water Public
Architectural Style Ranch/Rambler
Level or Stories 2
Additional Building Above Grade, Below Grade
New Construction N
Schools
School District Montgomery County Public Schools
Others
Senior Community No
Tax ID 161301383982
Ownership Fee Simple
SqFt Source Assessor
Acceptable Financing Cash, Contract, Conventional, FHA, VA
Listing Terms Cash, Contract, Conventional, FHA, VA
Financing Cash,Contract,Conventional,FHA,VA
Special Listing Condition Standard
Read Less Info
Want to know what your home might be worth? Contact us for a FREE valuation!

Our team is ready to help you sell your home for the highest possible price ASAP

Bought with Jen vo • Keller Williams Capital Properties

"My job is to find and attract mastery-based agents to the office, protect the culture, and make sure everyone is happy! "







