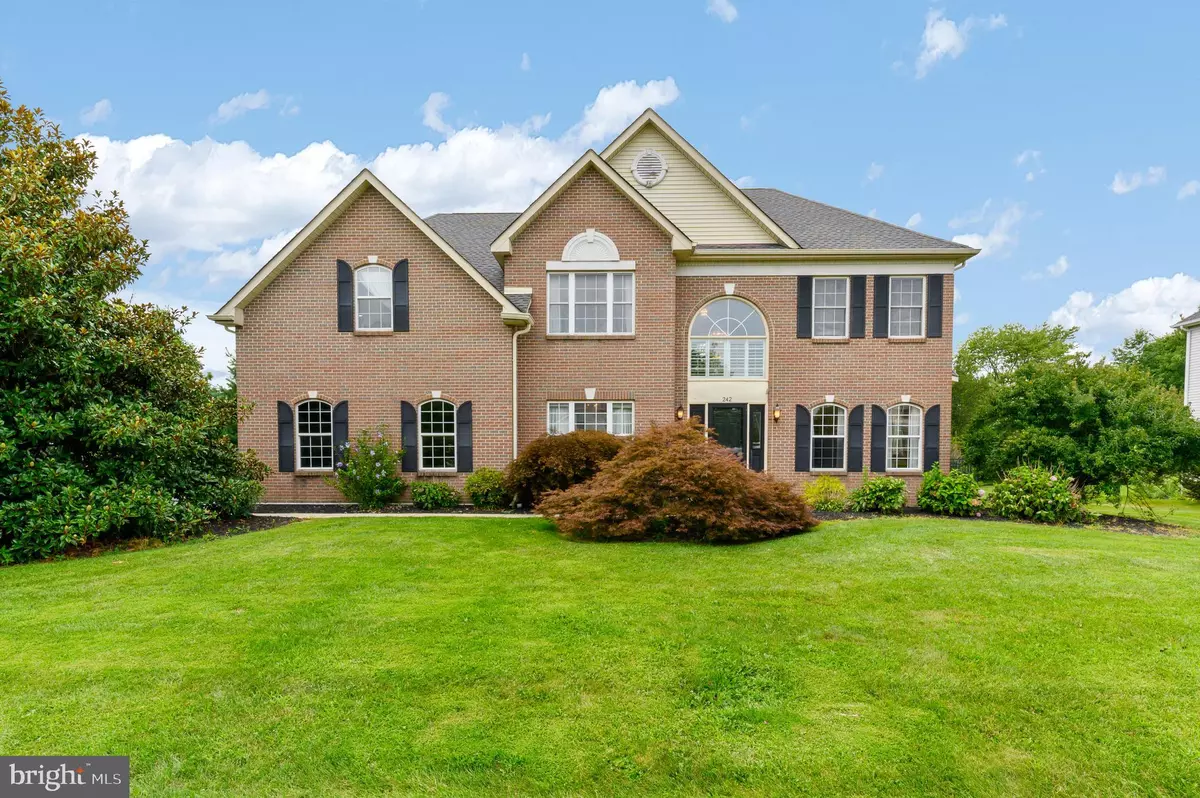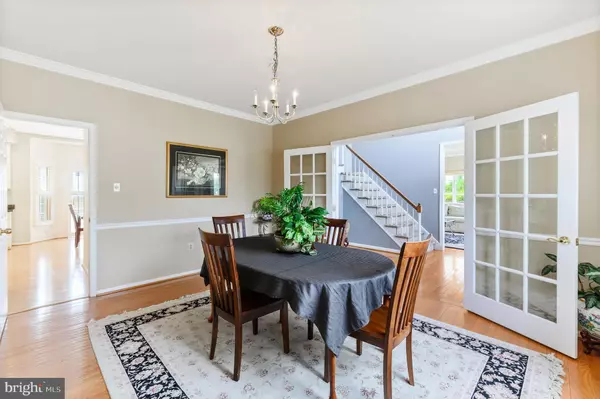$565,000
$575,000
1.7%For more information regarding the value of a property, please contact us for a free consultation.
4 Beds
3 Baths
3,129 SqFt
SOLD DATE : 09/28/2020
Key Details
Sold Price $565,000
Property Type Single Family Home
Sub Type Detached
Listing Status Sold
Purchase Type For Sale
Square Footage 3,129 sqft
Price per Sqft $180
Subdivision Montgomery Crossing
MLS Listing ID PAMC657818
Sold Date 09/28/20
Style Colonial
Bedrooms 4
Full Baths 2
Half Baths 1
HOA Y/N N
Abv Grd Liv Area 3,129
Originating Board BRIGHT
Year Built 1998
Annual Tax Amount $8,198
Tax Year 2020
Lot Size 0.363 Acres
Acres 0.36
Lot Dimensions 252.00 x 0.00
Property Description
Welcome to 242 Tudor Dr. in sought-after Montgomery Crossing! This perfectly sized 4 bedroom, 2 1/2 bath brick and siding home is situated on a great corner lot with fenced yard and manicured grounds. Enter the 2 story foyer featuring hard wood flooring, and gracious stairway flanked by living room and dining room. Pass through to the open kitchen/breakfast area and family room featuring two sided fireplace and oversized windows with plantations shutters. This spacious first floor also features mudroom/laundry room and direct access to to the attached oversized two car garage. Upstairs finds spacious master bedroom and bathroom - both with vaulted ceilings, spacious his and hers closets and large light-filled windows in addition to 3 well sized bedrooms and hall bath. The fenced backyard features paver patio with loads of sunlight as well as mature trees and low maintenance aluminum fencing. This home has everything and easy access to the best of Montgomery County!
Location
State PA
County Montgomery
Area Montgomery Twp (10646)
Zoning R2
Direction South
Rooms
Basement Full
Interior
Interior Features Attic, Breakfast Area, Carpet, Ceiling Fan(s), Chair Railings, Combination Dining/Living, Combination Kitchen/Dining, Crown Moldings, Dining Area, Family Room Off Kitchen, Floor Plan - Traditional, Formal/Separate Dining Room, Kitchen - Eat-In, Kitchen - Island, Primary Bath(s), Recessed Lighting, Soaking Tub
Hot Water Natural Gas
Heating Forced Air
Cooling Central A/C
Flooring Hardwood, Carpet, Ceramic Tile
Fireplaces Number 1
Fireplaces Type Double Sided
Furnishings No
Fireplace Y
Heat Source Natural Gas
Laundry Main Floor
Exterior
Garage Garage - Side Entry, Garage Door Opener, Inside Access, Oversized
Garage Spaces 4.0
Waterfront N
Water Access N
Roof Type Shingle
Accessibility None
Parking Type Attached Garage, Driveway
Attached Garage 2
Total Parking Spaces 4
Garage Y
Building
Story 2
Sewer Public Sewer
Water Public
Architectural Style Colonial
Level or Stories 2
Additional Building Above Grade, Below Grade
Structure Type 9'+ Ceilings,Dry Wall
New Construction N
Schools
School District North Penn
Others
Pets Allowed Y
Senior Community No
Tax ID 46-00-03087-836
Ownership Fee Simple
SqFt Source Assessor
Acceptable Financing Cash, Conventional, FHA, VA
Listing Terms Cash, Conventional, FHA, VA
Financing Cash,Conventional,FHA,VA
Special Listing Condition Standard
Pets Description No Pet Restrictions
Read Less Info
Want to know what your home might be worth? Contact us for a FREE valuation!

Our team is ready to help you sell your home for the highest possible price ASAP

Bought with Tracey Bennett • Keller Williams Real Estate-Blue Bell

"My job is to find and attract mastery-based agents to the office, protect the culture, and make sure everyone is happy! "







