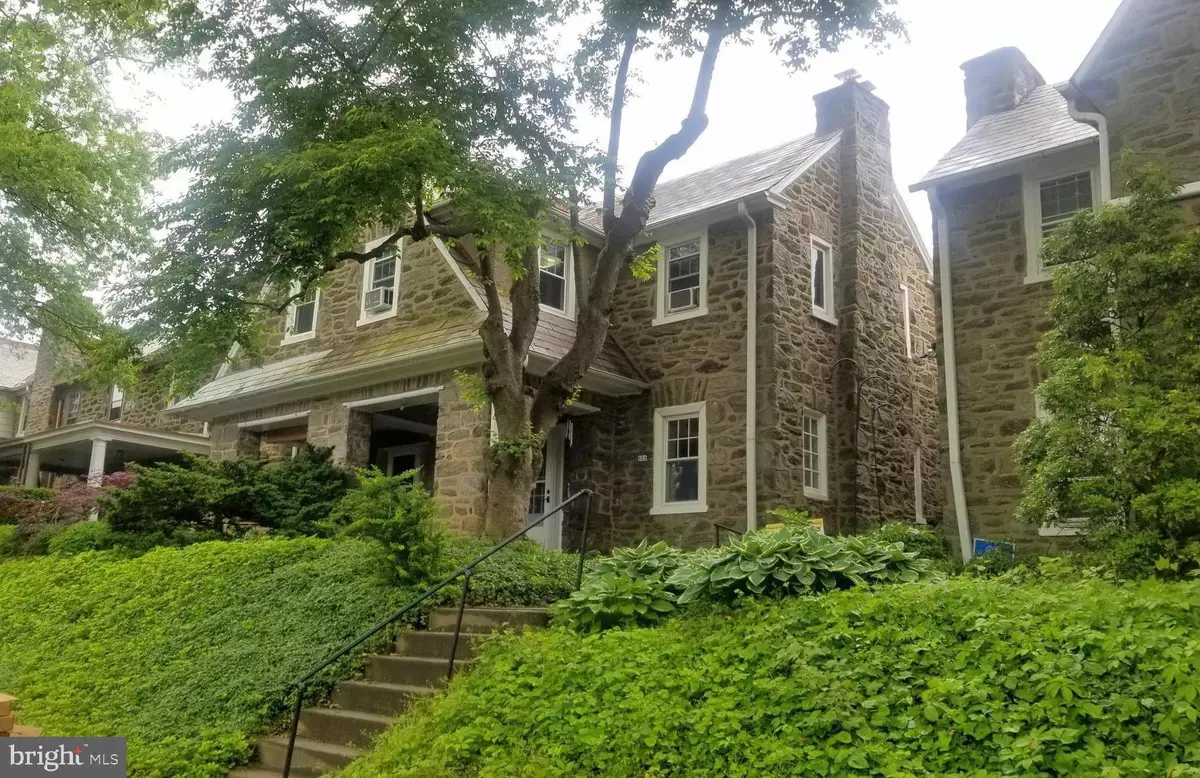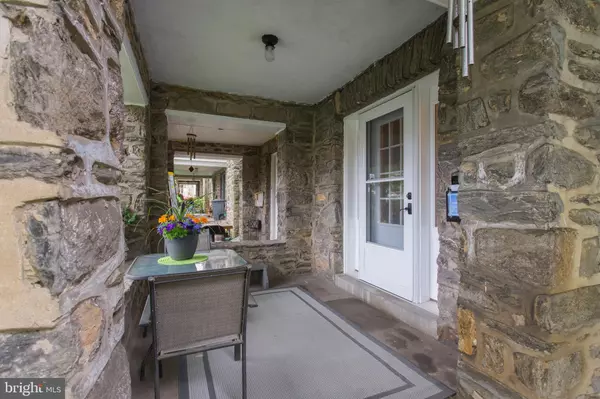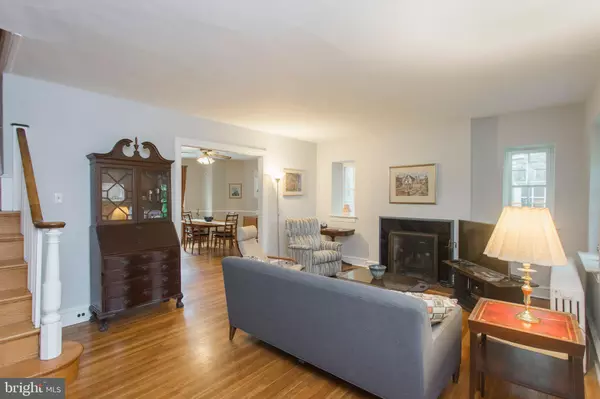$325,000
$312,000
4.2%For more information regarding the value of a property, please contact us for a free consultation.
3 Beds
1 Bath
1,520 SqFt
SOLD DATE : 07/15/2020
Key Details
Sold Price $325,000
Property Type Single Family Home
Sub Type Twin/Semi-Detached
Listing Status Sold
Purchase Type For Sale
Square Footage 1,520 sqft
Price per Sqft $213
Subdivision Mt Airy (West)
MLS Listing ID PAPH895334
Sold Date 07/15/20
Style Traditional,Colonial
Bedrooms 3
Full Baths 1
HOA Y/N N
Abv Grd Liv Area 1,520
Originating Board BRIGHT
Year Built 1927
Annual Tax Amount $2,994
Tax Year 2020
Lot Size 2,000 Sqft
Acres 0.05
Lot Dimensions 25.00 x 80.00
Property Description
West Mt Airy at its finest! This sunny and spacious 3 bedroom one bath stone end of row is located on a quiet tree lined street that's off the beaten path but within walking distance of everywhere you want to go. The main level features a lovely covered front porch - perfect for morning coffee or a glass of wine in the evening, a spacious living room with fireplace and hardwood floors, extra large dining room with ceiling fan and a beautiful kitchen with 42' maple cabinets, granite counters, tile back splash, cork flooring and stainless appliances. The second floor includes 3 large bedrooms, an updated hall bath and multiple closets. There are many charming details such as original glass doorknobs and natural wood interior doors. There is a laundry room on the lower level, a utility room and a storage room. There is a door to the driveway behind the house and to the one car garage. There is a new front door with side lights, the furnace, hot water heater and garage door are newer and most windows have been replaced. This home is located in a close knit community with an active neighborhood association and is walkable to SEPTA's Carpenter Lane station, Weaver's Way Coop, Lovett Library, Tiffin, Mount Airy Taproom, the shops and restaurants of Mt Airy and Chestnut Hill and to the hiking and biking trails of Fairmount Park. Don't wait!
Location
State PA
County Philadelphia
Area 19119 (19119)
Zoning RSA5
Rooms
Other Rooms Living Room, Dining Room, Bedroom 2, Bedroom 3, Kitchen, Bedroom 1, Laundry, Storage Room, Utility Room, Bathroom 1
Basement Full, Outside Entrance, Poured Concrete
Interior
Interior Features Built-Ins, Ceiling Fan(s), Floor Plan - Traditional, Kitchen - Gourmet, Tub Shower
Hot Water Natural Gas
Heating Hot Water, Radiator
Cooling Window Unit(s), Ceiling Fan(s)
Flooring Hardwood, Other
Fireplaces Number 1
Fireplaces Type Mantel(s)
Equipment Built-In Microwave, Dishwasher, Oven - Self Cleaning
Fireplace Y
Window Features Replacement
Appliance Built-In Microwave, Dishwasher, Oven - Self Cleaning
Heat Source Natural Gas
Laundry Basement
Exterior
Exterior Feature Porch(es)
Garage Built In
Garage Spaces 1.0
Utilities Available Cable TV, Water Available, Sewer Available, Natural Gas Available, Electric Available, Fiber Optics Available
Waterfront N
Water Access N
View Street
Roof Type Slate,Asphalt
Accessibility None
Porch Porch(es)
Parking Type Attached Garage
Attached Garage 1
Total Parking Spaces 1
Garage Y
Building
Lot Description Front Yard, SideYard(s)
Story 2
Sewer Public Sewer
Water Public
Architectural Style Traditional, Colonial
Level or Stories 2
Additional Building Above Grade, Below Grade
Structure Type Plaster Walls
New Construction N
Schools
School District The School District Of Philadelphia
Others
Senior Community No
Tax ID 223131200
Ownership Fee Simple
SqFt Source Assessor
Acceptable Financing Cash, Conventional
Listing Terms Cash, Conventional
Financing Cash,Conventional
Special Listing Condition Standard
Read Less Info
Want to know what your home might be worth? Contact us for a FREE valuation!

Our team is ready to help you sell your home for the highest possible price ASAP

Bought with Joseph Smogard • Compass RE

"My job is to find and attract mastery-based agents to the office, protect the culture, and make sure everyone is happy! "







