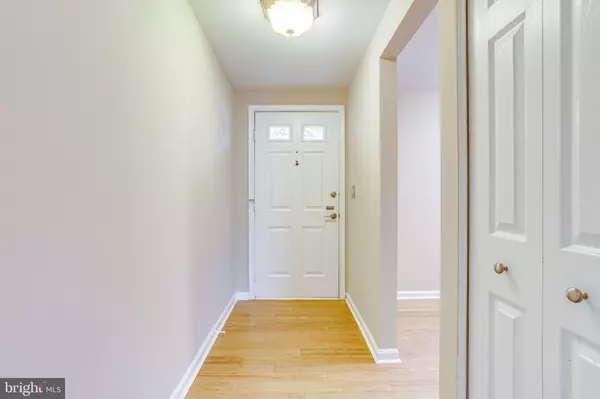$330,000
$325,000
1.5%For more information regarding the value of a property, please contact us for a free consultation.
2 Beds
2 Baths
1,305 SqFt
SOLD DATE : 01/19/2021
Key Details
Sold Price $330,000
Property Type Townhouse
Sub Type Interior Row/Townhouse
Listing Status Sold
Purchase Type For Sale
Square Footage 1,305 sqft
Price per Sqft $252
Subdivision Countryside
MLS Listing ID VALO424746
Sold Date 01/19/21
Style Colonial
Bedrooms 2
Full Baths 2
HOA Fees $99/mo
HOA Y/N Y
Abv Grd Liv Area 870
Originating Board BRIGHT
Year Built 1986
Annual Tax Amount $2,964
Tax Year 2020
Lot Size 871 Sqft
Acres 0.02
Property Description
Welcome to this 2 bed, 2 full bath town home in Countryside with 1,305 finished square feet. It is tucked away in a quiet corner of the neighborhood. The main level features lovely bamboo floors with a living room and dining space. The kitchen has a large window that brings in natural light and has updated cabinets. On the upper level, there are two spacious bedrooms, and both bedrooms have two closets. The bright and finished, walk-out basement offers hardwood floors and another full bath. It's a great space to relax, have a home office or workout area. The basement also features the laundry room with storage under the stairs. The fenced-in backyard has a small patio to enjoy the outdoors. There are window treatments throughout and pull down stairs to access the attic for even more storage. The home includes two reserved parking spaces. Countryside is a wonderful community with miles of walking trails, tot-lots, three pools, sport courts, and a nature preserve path to the Potomac River. Just off Rt.7 and Rt. 28, it is conveniently located and very close to lots of shopping and entertainment. You could make this home your very own!
Location
State VA
County Loudoun
Zoning 18
Rooms
Other Rooms Living Room, Dining Room, Primary Bedroom, Bedroom 2, Kitchen, Laundry, Recreation Room, Bathroom 1, Bathroom 2
Basement Full, Walkout Level, Daylight, Full, Improved, Interior Access
Interior
Interior Features Attic, Carpet, Combination Dining/Living, Tub Shower, Window Treatments
Hot Water Electric
Heating Forced Air
Cooling Central A/C
Flooring Bamboo, Carpet, Hardwood, Vinyl
Equipment Built-In Microwave, Dishwasher, Disposal, Dryer - Electric, Oven/Range - Electric, Refrigerator, Washer, Water Heater
Fireplace N
Window Features Double Hung,Replacement
Appliance Built-In Microwave, Dishwasher, Disposal, Dryer - Electric, Oven/Range - Electric, Refrigerator, Washer, Water Heater
Heat Source Electric
Laundry Basement
Exterior
Garage Spaces 2.0
Parking On Site 2
Fence Board
Amenities Available Basketball Courts, Bike Trail, Common Grounds, Jog/Walk Path, Meeting Room, Pool - Outdoor, Tennis Courts, Tot Lots/Playground, Volleyball Courts
Waterfront N
Water Access N
Accessibility None
Parking Type Parking Lot, Off Street
Total Parking Spaces 2
Garage N
Building
Lot Description Backs - Open Common Area, No Thru Street
Story 3
Sewer Public Sewer
Water Public
Architectural Style Colonial
Level or Stories 3
Additional Building Above Grade, Below Grade
New Construction N
Schools
Elementary Schools Countryside
Middle Schools River Bend
High Schools Potomac Falls
School District Loudoun County Public Schools
Others
HOA Fee Include Common Area Maintenance,Pool(s),Snow Removal,Trash
Senior Community No
Tax ID 027159031000
Ownership Fee Simple
SqFt Source Assessor
Special Listing Condition Standard
Read Less Info
Want to know what your home might be worth? Contact us for a FREE valuation!

Our team is ready to help you sell your home for the highest possible price ASAP

Bought with Ashraf Morsi • Keller Williams Realty

"My job is to find and attract mastery-based agents to the office, protect the culture, and make sure everyone is happy! "







