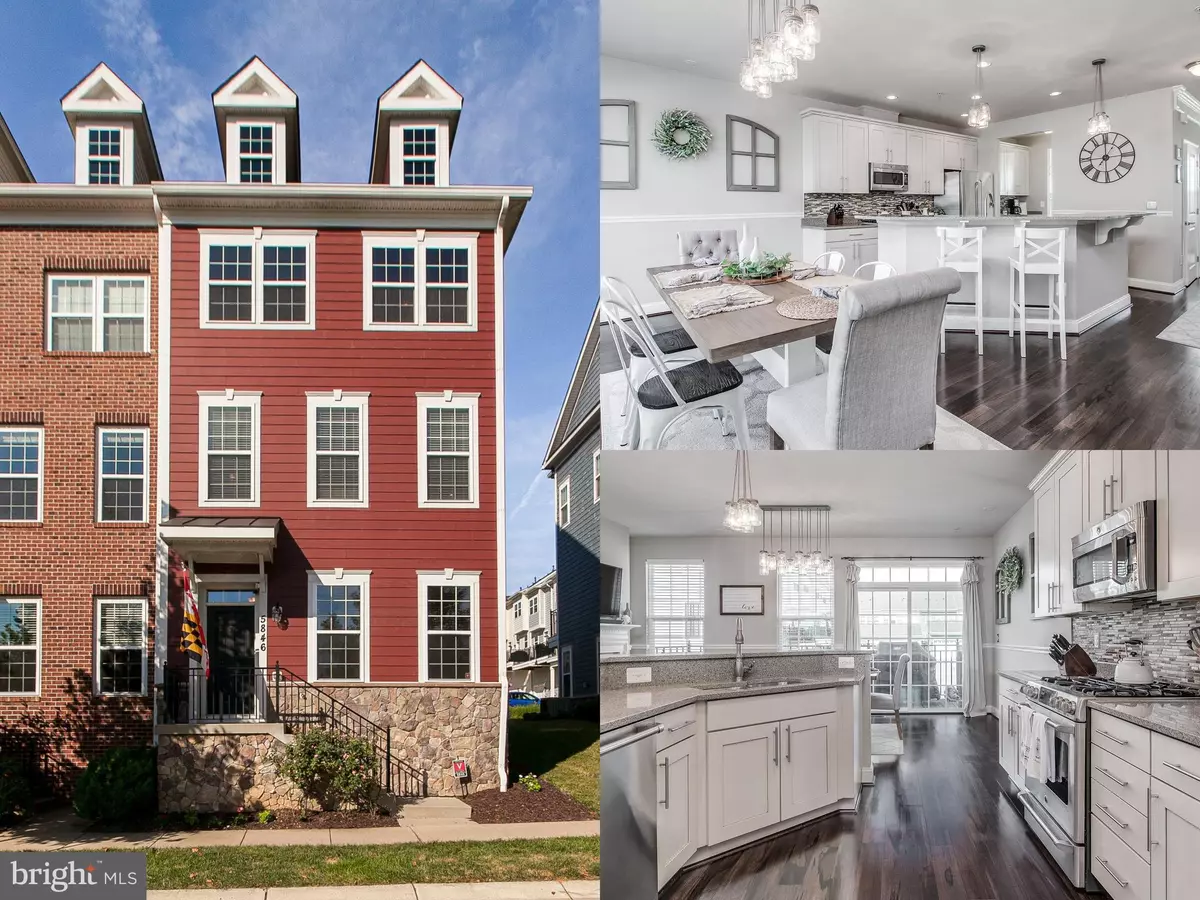$479,900
$479,900
For more information regarding the value of a property, please contact us for a free consultation.
3 Beds
3 Baths
2,036 SqFt
SOLD DATE : 10/02/2020
Key Details
Sold Price $479,900
Property Type Townhouse
Sub Type End of Row/Townhouse
Listing Status Sold
Purchase Type For Sale
Square Footage 2,036 sqft
Price per Sqft $235
Subdivision Shipleys Grant
MLS Listing ID MDHW283142
Sold Date 10/02/20
Style Colonial,Traditional
Bedrooms 3
Full Baths 2
Half Baths 1
HOA Fees $113/mo
HOA Y/N Y
Abv Grd Liv Area 2,036
Originating Board BRIGHT
Year Built 2010
Annual Tax Amount $6,192
Tax Year 2019
Lot Size 1,764 Sqft
Acres 0.04
Property Description
With over $65,000 in builder options, this spacious 3 level end unit shows like a model and is sure to please even the most particular buyers. Lower level includes ceramic tile foyer, large recreation multi-purpose room, laundry with washer/dryer and direct access to two car garage with maintenance free epoxy floor. Take the hardwood stairs up to the second level and enter your custom gourmet kitchen with high end white soft-shut cabinets, over sized kitchen island with breakfast bar, granite counter-tops, upgraded stainless steel appliance package with gas range, tile backsplash, custom pendant lighting and dry bar with additional cabinets and counter space. Rich laminate flooring and fresh paint throughout main level. The open kitchen/dining space is perfect for entertaining large groups and includes a cozy gas fireplace and direct access to rear deck - perfect for a bbq and sipping your morning coffee. Rounding out the main level is a spacious, light-filled Living Room with views of wooded common grounds. Upper level Master BR features 2 spacious walk-in closets, soaring cathedral ceilings and ceiling fan. Master BA with ceramic tile, upgraded shaker cabinets, double sinks with granite counter-tops, and separate soaking tub. 2 more additional BR's on upper level and an additional full BA which also features upgraded cabinets, ceramic tile floor, granite counter-tops and tile lined shower. Additional upgrades include fresh, neutral paint in 2017, custom pendant lighting, chair railing, crown molding, recessed lighting, ceiling fans and custom fitted window treatments throughout. HOA provides access to 2 pools and clubhouses, tot lots and walking/jogging paths. Neighborhood shopping center includes popular restaurants and retail including, but not limited to, Coal Fire Pizzeria, Starbucks and Cold Stone Creamery. Excellent commuter location approximately 1 mile from Route 100, 3 miles from I-95 and 10 miles from BWI airport. This one will not last long, schedule your tour today!
Location
State MD
County Howard
Zoning RA15
Rooms
Other Rooms Living Room, Primary Bedroom, Bedroom 2, Bedroom 3, Kitchen, Foyer, Laundry, Recreation Room, Primary Bathroom, Half Bath
Interior
Interior Features Attic, Built-Ins, Ceiling Fan(s), Carpet, Combination Kitchen/Dining, Crown Moldings, Dining Area, Kitchen - Eat-In, Kitchen - Gourmet, Kitchen - Island, Kitchen - Table Space, Primary Bath(s), Pantry, Recessed Lighting, Soaking Tub, Sprinkler System, Upgraded Countertops, Walk-in Closet(s), Window Treatments, Family Room Off Kitchen, Floor Plan - Traditional, Floor Plan - Open
Hot Water Electric
Heating Forced Air
Cooling Central A/C
Flooring Ceramic Tile, Laminated, Carpet
Fireplaces Number 1
Fireplaces Type Gas/Propane, Mantel(s)
Equipment Built-In Microwave, Built-In Range, Dishwasher, Disposal, Dryer, Icemaker, Oven/Range - Gas, Refrigerator, Stainless Steel Appliances, Washer, Water Heater, Dryer - Front Loading, Washer - Front Loading
Furnishings No
Fireplace Y
Appliance Built-In Microwave, Built-In Range, Dishwasher, Disposal, Dryer, Icemaker, Oven/Range - Gas, Refrigerator, Stainless Steel Appliances, Washer, Water Heater, Dryer - Front Loading, Washer - Front Loading
Heat Source Natural Gas
Exterior
Exterior Feature Deck(s)
Garage Garage - Rear Entry, Garage Door Opener, Inside Access
Garage Spaces 4.0
Amenities Available Club House, Common Grounds, Pool - Outdoor, Swimming Pool, Tot Lots/Playground, Jog/Walk Path
Waterfront N
Water Access N
Roof Type Asphalt,Architectural Shingle
Accessibility None
Porch Deck(s)
Parking Type Attached Garage, Driveway, Off Street
Attached Garage 2
Total Parking Spaces 4
Garage Y
Building
Lot Description Landscaping, Level
Story 3
Sewer Private Sewer
Water Public
Architectural Style Colonial, Traditional
Level or Stories 3
Additional Building Above Grade, Below Grade
New Construction N
Schools
School District Howard County Public School System
Others
HOA Fee Include Common Area Maintenance,Snow Removal,Lawn Maintenance,Pool(s)
Senior Community No
Tax ID 1401315412
Ownership Fee Simple
SqFt Source Estimated
Security Features Main Entrance Lock,Exterior Cameras,Monitored
Special Listing Condition Standard
Read Less Info
Want to know what your home might be worth? Contact us for a FREE valuation!

Our team is ready to help you sell your home for the highest possible price ASAP

Bought with Zugell Jamison • RE/MAX Advantage Realty

"My job is to find and attract mastery-based agents to the office, protect the culture, and make sure everyone is happy! "







