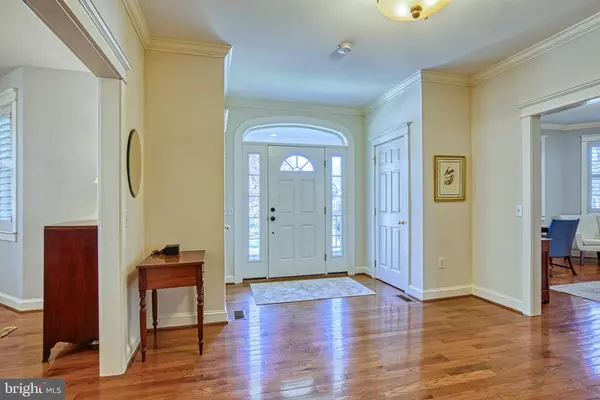$1,450,000
$1,499,900
3.3%For more information regarding the value of a property, please contact us for a free consultation.
5 Beds
5 Baths
5,822 SqFt
SOLD DATE : 06/03/2021
Key Details
Sold Price $1,450,000
Property Type Single Family Home
Sub Type Detached
Listing Status Sold
Purchase Type For Sale
Square Footage 5,822 sqft
Price per Sqft $249
Subdivision Churchill
MLS Listing ID VAFX1185672
Sold Date 06/03/21
Style Colonial
Bedrooms 5
Full Baths 4
Half Baths 1
HOA Y/N N
Abv Grd Liv Area 3,884
Originating Board BRIGHT
Year Built 2008
Annual Tax Amount $16,150
Tax Year 2021
Lot Size 10,462 Sqft
Acres 0.24
Property Description
BEAUTIFUL SINGLE FAMILY HOME IN HAYCOCK SCHOOL DISTRICT! Welcome to this beautifully maintained Colonial home with 5,800+ sq. ft. on 3 levels situated on a 10,462 sq. ft. lot. This 5 bedroom, 4 1/2 half bath home features space and privacy for everyone with its gourmet eat-in kitchen, spacious family room, music room, and basement recreation room. Enjoy your morning cup of coffee or evening cook out on the large deck overlooking the spacious, landscaped, flat, fully fenced, private backyard...PERFECT FOR ENTERTAINING! When the weather gets cold, head inside to the sun-filled family room open to the kitchen, cuddle up with a book by the fireplace, or enjoy a game of ping pong or pool in the spacious basement. Gourmet kitchen includes Wolf 5-burner gas cooktop, Wolf range hood, Bosch dishwasher, GE french door refrigerator, loads of cherry cabinets, workstation, island with work sink, granite countertops, and access to back deck. Formal dining room features bay window and 2 built-in china cabinets. Master suite includes sitting area with bay window, 2 closets with built ins, and master bath with double vanity, jetted soaking tub, and heavy-glass enclosed shower. 4 secondary bathrooms, two with full en-suite baths, 2 with Jack-and-Jill bath. Refrigerator, dishwasher, washer/dryer, maintenance-free composite front and back porches, shed, and 2nd floor HVAC all 2 years young. Ceramic "wood" tile floors throughout basement. Hardwoods throughout first and second floors. Conveniently located with easy access to I-66, Rt. 29, East Falls Church and West Falls Church Metro stations, Falls Church and McLean shops, restaurants, and entertainment. Only blocks to Haycock Elementary School. HAYCOCK ES, LONGFELLOW MS, MCLEAN HS
Location
State VA
County Fairfax
Zoning 140
Direction North
Rooms
Basement Full, Fully Finished, Heated, Interior Access, Outside Entrance, Rear Entrance, Walkout Stairs, Windows, Sump Pump, Daylight, Full
Interior
Interior Features Attic, Breakfast Area, Built-Ins, Ceiling Fan(s), Crown Moldings, Family Room Off Kitchen, Floor Plan - Traditional, Formal/Separate Dining Room, Kitchen - Eat-In, Kitchen - Gourmet, Kitchen - Island, Kitchen - Table Space, Primary Bath(s), Recessed Lighting, Soaking Tub, Upgraded Countertops, Walk-in Closet(s), Wood Floors
Hot Water Natural Gas
Heating Central, Forced Air, Programmable Thermostat, Zoned
Cooling Ceiling Fan(s), Central A/C, Programmable Thermostat, Zoned
Flooring Ceramic Tile, Hardwood
Fireplaces Number 1
Fireplaces Type Fireplace - Glass Doors, Gas/Propane, Mantel(s)
Equipment Built-In Range, Cooktop, Dishwasher, Disposal, Dryer - Electric, Energy Efficient Appliances, Oven - Wall, Refrigerator, Range Hood, Stainless Steel Appliances, Washer, Water Heater, Oven - Double, Oven - Self Cleaning
Fireplace Y
Window Features Casement,Double Pane,Double Hung,Energy Efficient,Insulated,Low-E,Screens,Transom
Appliance Built-In Range, Cooktop, Dishwasher, Disposal, Dryer - Electric, Energy Efficient Appliances, Oven - Wall, Refrigerator, Range Hood, Stainless Steel Appliances, Washer, Water Heater, Oven - Double, Oven - Self Cleaning
Heat Source Natural Gas
Laundry Upper Floor, Washer In Unit, Dryer In Unit
Exterior
Exterior Feature Deck(s), Porch(es)
Garage Spaces 2.0
Fence Board, Rear, Privacy, Wood
Waterfront N
Water Access N
Roof Type Architectural Shingle
Accessibility Other
Porch Deck(s), Porch(es)
Parking Type Driveway, On Street
Total Parking Spaces 2
Garage N
Building
Lot Description Front Yard, Landscaping, Rear Yard
Story 3
Sewer Public Sewer
Water Public
Architectural Style Colonial
Level or Stories 3
Additional Building Above Grade, Below Grade
Structure Type 9'+ Ceilings,2 Story Ceilings,Dry Wall
New Construction N
Schools
Elementary Schools Haycock
Middle Schools Longfellow
High Schools Mclean
School District Fairfax County Public Schools
Others
Senior Community No
Tax ID 0404 10B 0015
Ownership Fee Simple
SqFt Source Assessor
Security Features Smoke Detector
Special Listing Condition Standard
Read Less Info
Want to know what your home might be worth? Contact us for a FREE valuation!

Our team is ready to help you sell your home for the highest possible price ASAP

Bought with Rong Cheng • Taylor Properties

"My job is to find and attract mastery-based agents to the office, protect the culture, and make sure everyone is happy! "







