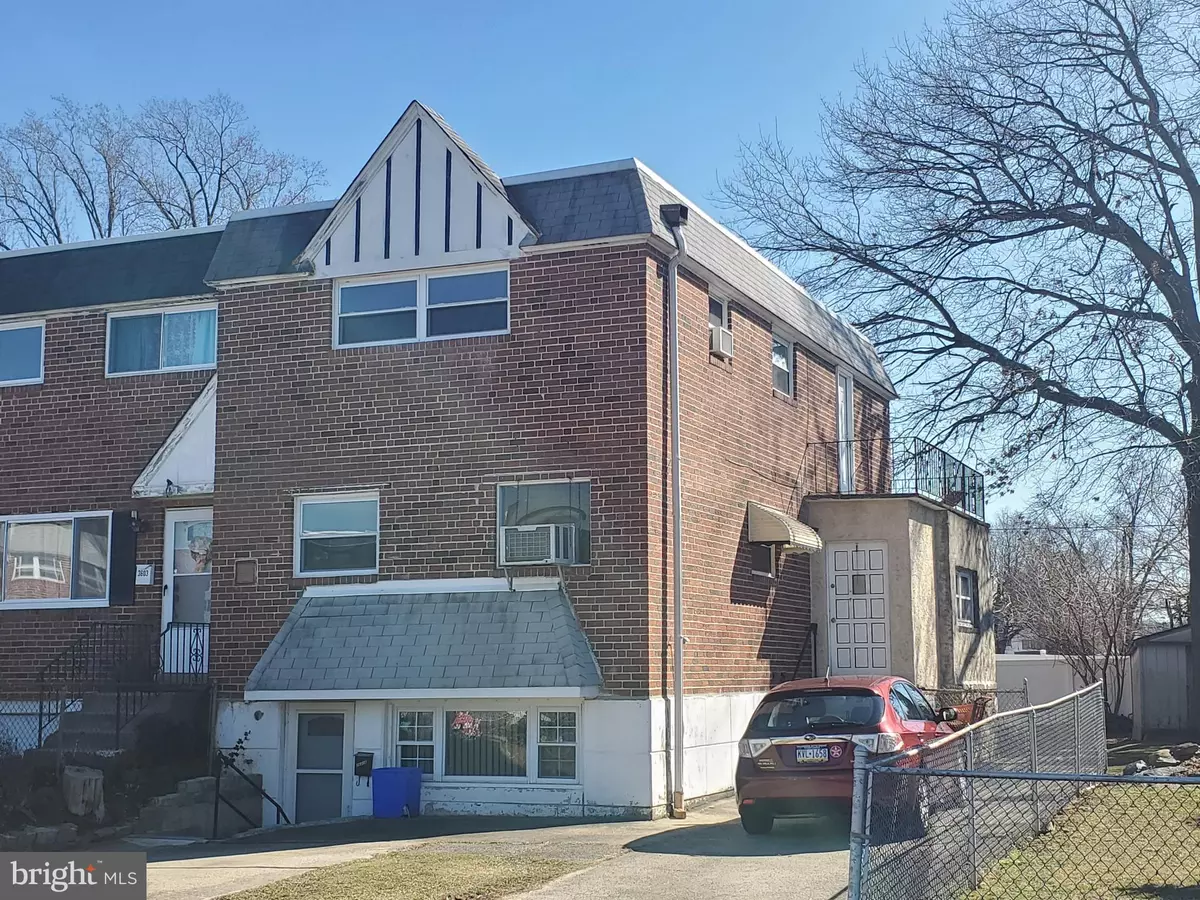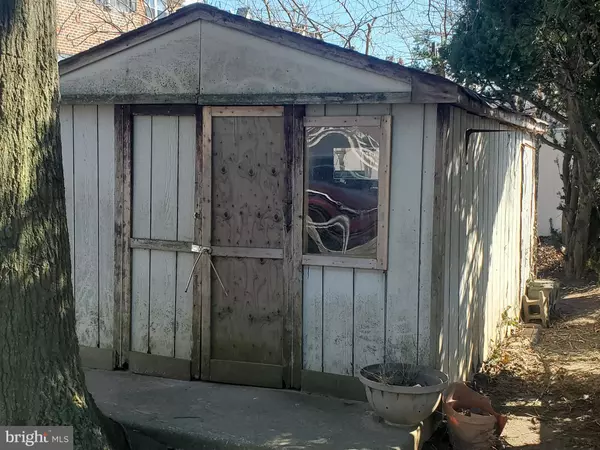$290,000
$319,900
9.3%For more information regarding the value of a property, please contact us for a free consultation.
4 Beds
2 Baths
1,368 SqFt
SOLD DATE : 04/12/2022
Key Details
Sold Price $290,000
Property Type Townhouse
Sub Type End of Row/Townhouse
Listing Status Sold
Purchase Type For Sale
Square Footage 1,368 sqft
Price per Sqft $211
Subdivision Parkwood
MLS Listing ID PAPH2087290
Sold Date 04/12/22
Style Other
Bedrooms 4
Full Baths 2
HOA Y/N N
Abv Grd Liv Area 1,368
Originating Board BRIGHT
Year Built 1972
Annual Tax Amount $2,780
Tax Year 2022
Lot Size 4,200 Sqft
Acres 0.1
Lot Dimensions 50.00 x 115.00
Property Description
DUPLEX. FANTASTIC OPPORTUNITY. PARKWOOD MANOR DUPLEX. EXCELLENT LOCATION. END UNIT SOUTHERN FACING, LARGE YARD. NEAR SHOPPING, TRANSPORATION AND MAJOR HIGHWAYS. LARGE YARD WITH SHED. ESTATE SALE, SOLD 'AS-IS'.
Location
State PA
County Philadelphia
Area 19154 (19154)
Zoning RSA4
Direction West
Rooms
Other Rooms Living Room, Dining Room
Interior
Interior Features Ceiling Fan(s)
Hot Water 60+ Gallon Tank, Natural Gas
Heating Central
Cooling Window Unit(s)
Flooring Carpet, Concrete, Hardwood, Laminated, Vinyl
Equipment Cooktop, Dishwasher, Dryer, Exhaust Fan, Oven - Single, Oven - Wall, Washer
Furnishings No
Fireplace N
Window Features Insulated
Appliance Cooktop, Dishwasher, Dryer, Exhaust Fan, Oven - Single, Oven - Wall, Washer
Heat Source Natural Gas
Laundry Basement
Exterior
Garage Spaces 3.0
Utilities Available Above Ground, Cable TV, Electric Available, Multiple Phone Lines, Natural Gas Available, Phone, Sewer Available, Water Available
Amenities Available None
Waterfront N
Water Access N
Roof Type Asbestos Shingle
Accessibility 2+ Access Exits
Parking Type Driveway, Off Street
Total Parking Spaces 3
Garage N
Building
Story 2
Foundation Brick/Mortar, Block
Sewer Public Sewer
Water Public
Architectural Style Other
Level or Stories 2
Additional Building Above Grade, Below Grade
Structure Type Dry Wall
New Construction N
Schools
Elementary Schools Stephen Decatur
Middle Schools Stephen Decatur
High Schools George Washington
School District The School District Of Philadelphia
Others
Pets Allowed Y
HOA Fee Include None
Senior Community No
Tax ID 663401300
Ownership Fee Simple
SqFt Source Assessor
Acceptable Financing Cash, Conventional
Horse Property N
Listing Terms Cash, Conventional
Financing Cash,Conventional
Special Listing Condition Probate Listing
Pets Description Case by Case Basis
Read Less Info
Want to know what your home might be worth? Contact us for a FREE valuation!

Our team is ready to help you sell your home for the highest possible price ASAP

Bought with Cecelia Vlahakis • Wynn Real Estate LLC

"My job is to find and attract mastery-based agents to the office, protect the culture, and make sure everyone is happy! "







