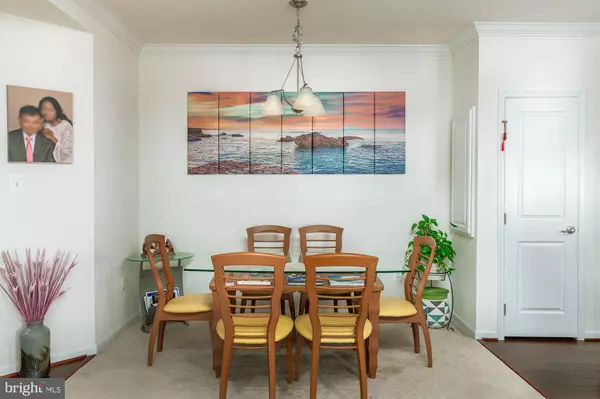$262,500
$260,000
1.0%For more information regarding the value of a property, please contact us for a free consultation.
2 Beds
2 Baths
1,465 SqFt
SOLD DATE : 06/22/2021
Key Details
Sold Price $262,500
Property Type Condo
Sub Type Condo/Co-op
Listing Status Sold
Purchase Type For Sale
Square Footage 1,465 sqft
Price per Sqft $179
Subdivision Linton At Ballenger
MLS Listing ID MDFR280182
Sold Date 06/22/21
Style Unit/Flat
Bedrooms 2
Full Baths 2
Condo Fees $316/mo
HOA Fees $91/qua
HOA Y/N Y
Abv Grd Liv Area 1,465
Originating Board BRIGHT
Year Built 2017
Annual Tax Amount $2,725
Tax Year 2021
Property Description
Bright, welcoming, and very well kept 2 bedroom 2 bath corner unit with a wonderful layout. Take the elevator up to the 2nd floor in this secured building. As you enter, there's a practical foyer with a large storage closet. The gourmet kitchen has granite countertops, stainless steel appliances, and a large island that opens up to the living room featuring lots of windows for great light. Enjoy the mountain views over the rooftops from the balcony right off the living room. There are two separate bedroom suites, each with its own en-suite bathroom and large closets. In-unit washer and dryer! Lots of parking for your guests. Perfectly situated just outside of the Frederick City limits for no city taxes, you are still only minutes away from great shopping, restaurants, and commuter routes. This well-kept community has a large outdoor pool, 24-hr fitness center, club house, picnic area with grills, tot lots, and other walking trails and more for your enjoyment.
Location
State MD
County Frederick
Zoning R
Rooms
Main Level Bedrooms 2
Interior
Interior Features Breakfast Area, Carpet, Combination Kitchen/Living, Elevator, Family Room Off Kitchen, Floor Plan - Open, Kitchen - Gourmet, Kitchen - Island, Pantry, Recessed Lighting, Walk-in Closet(s), Wood Floors
Hot Water Natural Gas
Heating Forced Air
Cooling Central A/C
Flooring Fully Carpeted, Hardwood, Ceramic Tile
Equipment Built-In Microwave, Built-In Range, Dishwasher, Disposal, Dryer, Oven/Range - Gas, Stainless Steel Appliances, Washer
Appliance Built-In Microwave, Built-In Range, Dishwasher, Disposal, Dryer, Oven/Range - Gas, Stainless Steel Appliances, Washer
Heat Source Natural Gas
Exterior
Amenities Available Common Grounds, Community Center, Fitness Center, Jog/Walk Path, Pool - Outdoor, Tot Lots/Playground
Water Access N
View Mountain, Panoramic, Street
Accessibility 48\"+ Halls, Elevator, No Stairs, Ramp - Main Level
Garage N
Building
Story 1
Unit Features Garden 1 - 4 Floors
Sewer Public Sewer
Water Public
Architectural Style Unit/Flat
Level or Stories 1
Additional Building Above Grade, Below Grade
Structure Type 9'+ Ceilings
New Construction N
Schools
Elementary Schools Tuscarora
Middle Schools Ballenger Creek
High Schools Tuscarora
School District Frederick County Public Schools
Others
HOA Fee Include Common Area Maintenance,Lawn Maintenance,Pool(s),Snow Removal,Trash
Senior Community No
Tax ID 1123594353
Ownership Condominium
Acceptable Financing Cash, Conventional, FHA, VA
Listing Terms Cash, Conventional, FHA, VA
Financing Cash,Conventional,FHA,VA
Special Listing Condition Standard
Read Less Info
Want to know what your home might be worth? Contact us for a FREE valuation!

Our team is ready to help you sell your home for the highest possible price ASAP

Bought with Lori M Connor • RE/MAX Realty Centre, Inc.
"My job is to find and attract mastery-based agents to the office, protect the culture, and make sure everyone is happy! "







