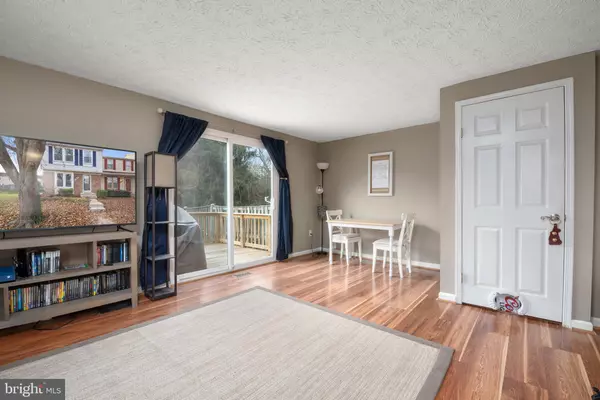$280,000
$279,000
0.4%For more information regarding the value of a property, please contact us for a free consultation.
2 Beds
3 Baths
1,160 SqFt
SOLD DATE : 02/19/2021
Key Details
Sold Price $280,000
Property Type Townhouse
Sub Type Interior Row/Townhouse
Listing Status Sold
Purchase Type For Sale
Square Footage 1,160 sqft
Price per Sqft $241
Subdivision Oak Pond Townhou
MLS Listing ID MDPG588864
Sold Date 02/19/21
Style Colonial
Bedrooms 2
Full Baths 2
Half Baths 1
HOA Fees $41/qua
HOA Y/N Y
Abv Grd Liv Area 1,160
Originating Board BRIGHT
Year Built 1986
Annual Tax Amount $3,127
Tax Year 2020
Lot Size 2,250 Sqft
Acres 0.05
Property Description
A virtual tour is available by copying and pasting this link in your browser: https://fyi.fwd.fyi/U08O_EaF The lucky new owners of this beautifully presented townhome with modern features throughout will live within the Oak Pond Townhouses, just moments from everything Bowie has to offer. Follow the walkway to the professionally landscaped front planting beds, and window featured entry door. Inside, modern flooring flows throughout the main level with an open-concept design that encourages an easy flow from one space to the next. The kitchen is well-appointed with granite counters and gorgeous soft-close cabinetry with brushed nickel hardware. The appliances are by Kenmore including the oversized, built-in microwave and modern refrigerator with water and ice dispenser and freezer drawer . The spacious living and dining area steps out to a good-size deck - imagine hosting guests for a cookout or simply soaking up the sunshine. Both the bedrooms are bathed in soft, natural light and offer generous sized closets all set on the second level. Need storage? The lower level offers ample storage space or use as a work out room, plus theres a fully finished bathroom. Feel rest assured with a newer HVAC only 2 years old and the roof is only 10 years old. Completing this impressive home is a front storm door, newer carpet with upgraded padding and two assigned parking spaces. A short distance from this move-in ready townhouse is Allen Pond Park with boat rentals, trails, picnic tables, and fields for local lacrosse and soccer events. Shopping, dining options and schools are all within easy reach, and youre just moments from major roads leading to BWI Airport, Washington DC and Annapolis.
Location
State MD
County Prince Georges
Zoning RT
Rooms
Basement Connecting Stairway
Interior
Hot Water Electric
Heating Forced Air
Cooling Central A/C
Equipment Built-In Microwave, Dishwasher, Disposal, Oven/Range - Electric, Washer, Dryer, Refrigerator, Icemaker
Appliance Built-In Microwave, Dishwasher, Disposal, Oven/Range - Electric, Washer, Dryer, Refrigerator, Icemaker
Heat Source Electric
Exterior
Parking On Site 2
Waterfront N
Water Access N
Accessibility None
Parking Type Parking Lot
Garage N
Building
Story 3
Sewer Public Sewer
Water Public
Architectural Style Colonial
Level or Stories 3
Additional Building Above Grade, Below Grade
New Construction N
Schools
Elementary Schools Northview
Middle Schools Benjamin Tasker
High Schools Bowie
School District Prince George'S County Public Schools
Others
Senior Community No
Tax ID 17070790857
Ownership Fee Simple
SqFt Source Assessor
Special Listing Condition Standard
Read Less Info
Want to know what your home might be worth? Contact us for a FREE valuation!

Our team is ready to help you sell your home for the highest possible price ASAP

Bought with Nadja Latchinian • Fairfax Realty Select

"My job is to find and attract mastery-based agents to the office, protect the culture, and make sure everyone is happy! "







