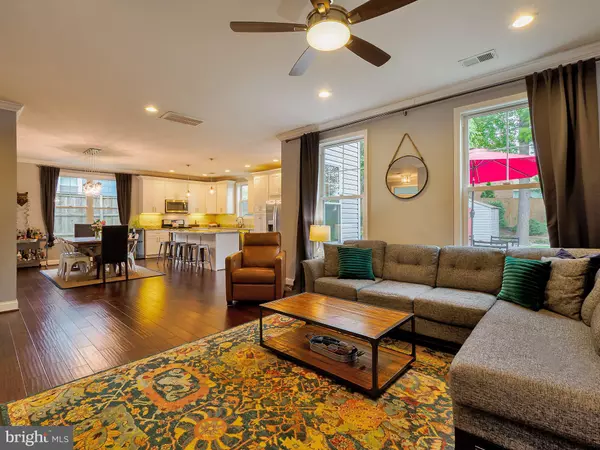$855,000
$849,999
0.6%For more information regarding the value of a property, please contact us for a free consultation.
4 Beds
3 Baths
2,048 SqFt
SOLD DATE : 08/01/2022
Key Details
Sold Price $855,000
Property Type Single Family Home
Sub Type Detached
Listing Status Sold
Purchase Type For Sale
Square Footage 2,048 sqft
Price per Sqft $417
Subdivision West Falls Church
MLS Listing ID VAFX2081982
Sold Date 08/01/22
Style Colonial
Bedrooms 4
Full Baths 3
HOA Y/N N
Abv Grd Liv Area 2,048
Originating Board BRIGHT
Year Built 2017
Annual Tax Amount $8,886
Tax Year 2021
Lot Size 7,200 Sqft
Acres 0.17
Property Description
Welcome to 6906 Kenfig Drive. Built in 2017, this beautiful 4 bed, 3 bath home with a fantastic yard and off-street parking is situated on a quiet street in West Falls Church. Step inside to the bright and airy main level with 9ft ceilings and an open concept kitchen, dining, and living room. No detail was overlooked with the finishes, including wood floors throughout, gleaming granite countertops, energy-efficient appliances in the kitchen, and a tankless water heater. The main level also features a private bedroom/home office and the first of three full bathrooms. The upper level offers a spacious primary bedroom with a modern ensuite bathroom and large walk-in closet, two additional bedrooms, another full bathroom, and a convenient laundry room. Finally, enjoy the large and fully-fenced backyard, perfectly suited for outdoor games, grilling, and gardening. A flagstone walkway and off-street parking complete the lovely outdoor space. And all of this is in a dream location - convenient to nearby shopping and restaurants, the popular Mosaic District, downtown Falls Church, Seven Corners, and a variety of easy commuting options. Welcome home!
Location
State VA
County Fairfax
Zoning 140
Direction South
Rooms
Other Rooms Living Room, Dining Room, Kitchen, Laundry
Main Level Bedrooms 1
Interior
Interior Features Breakfast Area, Ceiling Fan(s), Crown Moldings, Dining Area, Family Room Off Kitchen, Floor Plan - Open, Kitchen - Gourmet, Kitchen - Island, Primary Bath(s), Recessed Lighting, Stall Shower, Tub Shower, Walk-in Closet(s), Window Treatments, Wood Floors, Attic, Entry Level Bedroom, Upgraded Countertops
Hot Water Natural Gas
Heating Forced Air
Cooling Central A/C
Flooring Wood
Equipment Built-In Microwave, Dishwasher, Disposal, Dryer, Freezer, Icemaker, Oven/Range - Gas, Refrigerator, Stainless Steel Appliances, Stove, Washer, Exhaust Fan, Water Heater - Tankless
Window Features Double Hung,Double Pane
Appliance Built-In Microwave, Dishwasher, Disposal, Dryer, Freezer, Icemaker, Oven/Range - Gas, Refrigerator, Stainless Steel Appliances, Stove, Washer, Exhaust Fan, Water Heater - Tankless
Heat Source Natural Gas
Laundry Upper Floor, Washer In Unit, Dryer In Unit
Exterior
Exterior Feature Patio(s)
Garage Spaces 1.0
Fence Rear, Wood
Waterfront N
Water Access N
View Garden/Lawn
Accessibility None
Porch Patio(s)
Parking Type Driveway, Off Street
Total Parking Spaces 1
Garage N
Building
Story 2
Foundation Permanent
Sewer Public Sewer
Water Public
Architectural Style Colonial
Level or Stories 2
Additional Building Above Grade, Below Grade
Structure Type High
New Construction N
Schools
School District Fairfax County Public Schools
Others
Senior Community No
Tax ID 0504 18D 0037
Ownership Fee Simple
SqFt Source Assessor
Special Listing Condition Standard
Read Less Info
Want to know what your home might be worth? Contact us for a FREE valuation!

Our team is ready to help you sell your home for the highest possible price ASAP

Bought with Beth L Borenstein • Compass

"My job is to find and attract mastery-based agents to the office, protect the culture, and make sure everyone is happy! "







