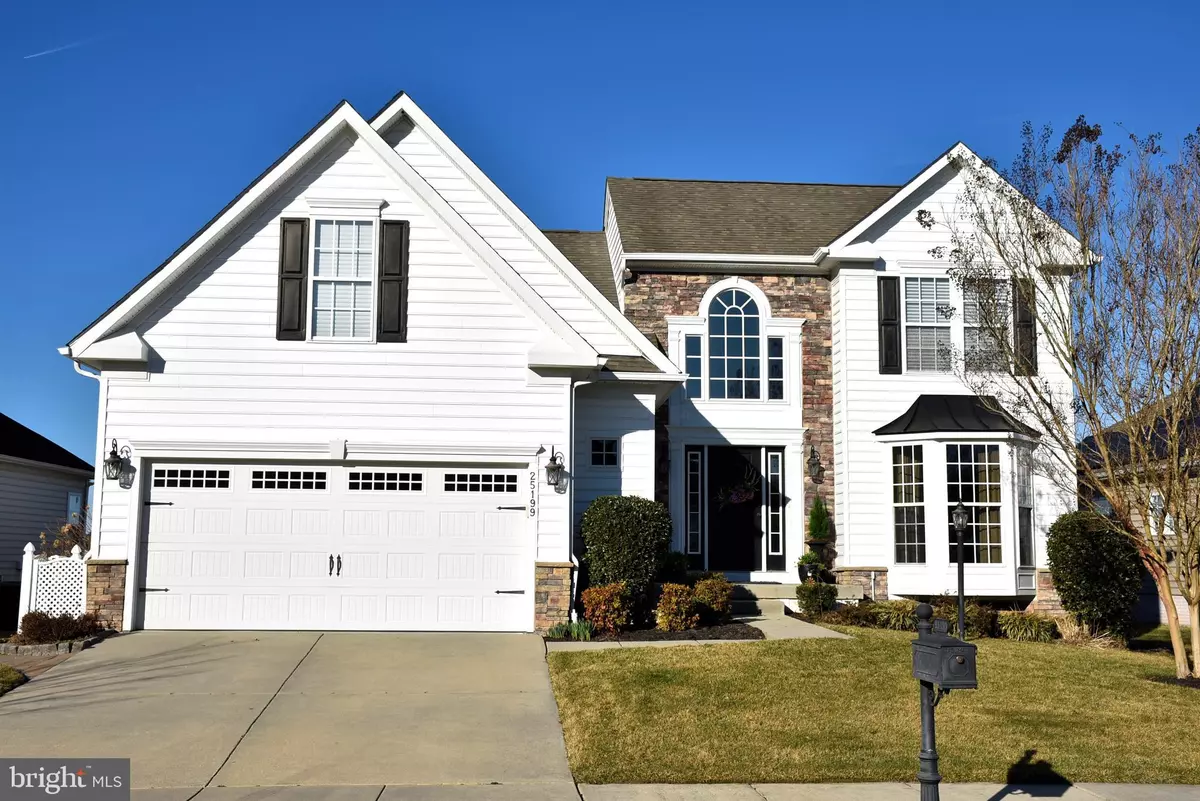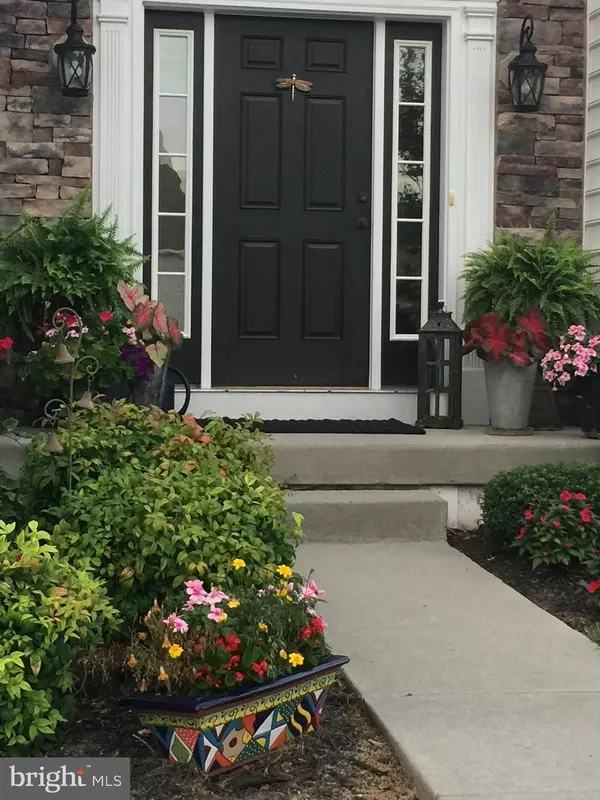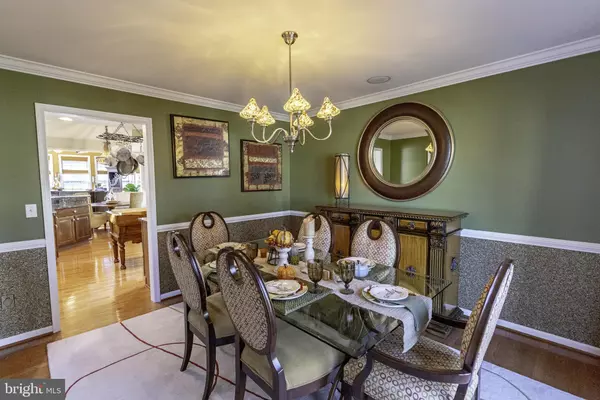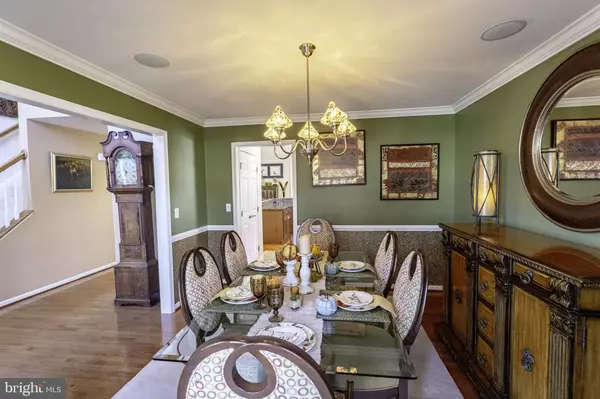$569,900
$569,900
For more information regarding the value of a property, please contact us for a free consultation.
4 Beds
4 Baths
3,935 SqFt
SOLD DATE : 04/08/2022
Key Details
Sold Price $569,900
Property Type Single Family Home
Sub Type Detached
Listing Status Sold
Purchase Type For Sale
Square Footage 3,935 sqft
Price per Sqft $144
Subdivision Plantation Lakes
MLS Listing ID DESU2009122
Sold Date 04/08/22
Style Coastal
Bedrooms 4
Full Baths 2
Half Baths 2
HOA Fees $117/mo
HOA Y/N Y
Abv Grd Liv Area 2,700
Originating Board BRIGHT
Year Built 2007
Annual Tax Amount $4,109
Tax Year 2021
Lot Size 8,276 Sqft
Acres 0.19
Lot Dimensions 78.00 x 115.00
Property Description
Enjoy Fantastic Golf Course/Water Views from your Outdoor Kitchen w/built-in Stainless Steel Appliances, Hardscaped Patios, Rear Deck or Sunroom! Open Bridge Floor Plan w/2 story entrance foyer features Vaulted Ceilings in Breakfast & Family Room w/gas fpl w/Stone Wall Surround, Stone Hearth & Mantle2 skylights, ceiling fan & Surround Sound Speakers (TV, receiver & subwoofers excl). Upgr. Blinds & Window Treatments T/OThe 2 Story Foyer opens into the Dining Room, featuring Hand Blown Glass Chandelier, Surround Sound Speakers, Crown Moulding, Chair Rail & Custom Mica Filament lower walls. Hardwood Floors T/O most of 1st floor w/carpeting in 1st fl. Master. 2nd floor is carpetedCustom Kohler Artist Edition Sink, Upgr. Countertop & Faucet in 1st floor powder roomThe Upgraded Gourmet Kitchen features addtl 42 cabinetry, Expanded island/bar, Granite Countertops, Ceramic Tiled Backsplash & Pantry. Stainless Steel Appliances inc. Maytag Refrigerator w/icemaker (NEW in August, 2021), GE Profile D/W, Double Wall Ovens (All self-clean), & Countertop Gas Cooktop w/Microwave above plus Double Stainless Steel Sinks. Vaulted Ceiling in Breakfast Room w/Custom Ceiling LightSunroom off of Breakfast Room features Cathedral Ceiling, Upgraded Ceiling Fan & Upgr. Blinds as well as scenic views1st floor Laundry Room inc. Whirlpool Washer & Dryer and overhead cabinets. Trayed Ceiling w/Cork inset, Ceiling Fan, Custom Lighting Fixtures & Walk-In Closet compliment the 1st Floor Master. Whirlpool Soaking Tub & Shower Stall, Ceramic Tiled Floor, Custom Bamboo Bowl Sinks w/Upgr. Faucets & Hand Blown Lighting in Master BathOpen Staircase to 2nd fl. Loft w/Large Front Bedroom#2 featuring Upgr Ceiling Fan, Custom Lighting, Walk-in Closet, Upgr W/T & is separate from the other 2 bedrooms.The Hall Bath features Granite C/Ts, Tiled Floor & Backsplash, Unique Faucets & Custom Shower Curtain w/Bamboo Valence & Handmade Wallpaper3rd Bedroom features a Unique Ceiling Fan & Upgr. lighting4th Bedroom is used as an office w/Recessed Lights & Surround Sound SpeakersThe Full basement is 85% finished with 15% storage/utility area w/sump pump, gas htr., gas HWH & 2 breaker boxesTwo Zone HVAC 1st fl is Natural Gas w/2nd fl Elec. Heat Pump Back-UpThe Basement THEATER ROOM features Surround Sound, a Projection Screen w/Blue Ray Player, Receiver, Roku & Remote (CD Changer is inoperable). There are 7 Leather Reclining Theater Chairs divided in Two RowsCustom Lighting dims when a movie starts & brightens at the end of the show.The Basement Powder Room - Ceramic Tile Floor, Closet, Upgraded Vanity w/ Granite Countertop, Glass Bowl Sink & Upgr. FaucetThe Basement features a Game Room w/Negotiable : Pool Table, Leather Sectional Sofa + bar area w/Wine Cooler.The OUTDOOR KITCHEN is equipped with Built-in Natural Gas SS Weber Grill, Outdoor Fridge, Built-in Trash Recepticles & Weber Warming Burners All built into a Stone Cook Center w/Granite Countertops & an elevated Granite Countertop Table. The Hardscaped Patio extends into a separate eating areaThe Rear Deck runs the entire width of the house. It features a SUNKEN Hot Tub and EXTRA Wide Staricase w/Built-in LightingThere are 2 FIREPITS Propane Gas on Upper Deck and a Built-in on the lower Hardscaped Patio. 2 Surround Sound Outdoor Speakers are includedThe entire 2 Car Garage is equipped w/GLADIATOR BY WHIRLPOOL SYSTEMS, including Garage Storage Gear Track Sheeets on 3 Walls, plus Welded Steel Tall Gear Box Storage Cabinets, multiple bins, shelves, hooks & just about anything you need to have the most organized garage around. The floor has been finished w/durable coatingSMOKE FREE HOME...A 1 yr. AHS Warranty is inc. for Buyers Peace of Mind.
Location
State DE
County Sussex
Area Dagsboro Hundred (31005)
Zoning TN
Rooms
Basement Full, Partially Finished
Main Level Bedrooms 1
Interior
Hot Water Natural Gas
Heating Forced Air, Heat Pump - Electric BackUp
Cooling Central A/C
Flooring Carpet, Ceramic Tile, Hardwood
Fireplaces Number 1
Fireplaces Type Stone, Mantel(s), Gas/Propane, Fireplace - Glass Doors
Fireplace Y
Heat Source Natural Gas
Laundry Main Floor
Exterior
Exterior Feature Deck(s), Patio(s)
Parking Features Built In, Garage - Front Entry, Garage Door Opener, Inside Access, Other
Garage Spaces 4.0
Utilities Available Cable TV, Electric Available, Natural Gas Available, Phone Available, Sewer Available, Under Ground, Water Available
Amenities Available Bar/Lounge, Bike Trail, Club House, Community Center, Golf Course Membership Available, Jog/Walk Path, Pool - Outdoor, Tennis Courts
Water Access N
View Golf Course, Pond, Water
Roof Type Asphalt
Accessibility Doors - Lever Handle(s)
Porch Deck(s), Patio(s)
Attached Garage 2
Total Parking Spaces 4
Garage Y
Building
Lot Description Backs - Open Common Area, Front Yard, Landscaping, Rear Yard, SideYard(s)
Story 2
Foundation Concrete Perimeter
Sewer Public Sewer
Water Public
Architectural Style Coastal
Level or Stories 2
Additional Building Above Grade, Below Grade
Structure Type 2 Story Ceilings,Tray Ceilings,Vaulted Ceilings,Cathedral Ceilings
New Construction N
Schools
Elementary Schools East Millsboro
Middle Schools Millsboro
High Schools Sussex Central
School District Indian River
Others
Pets Allowed Y
HOA Fee Include Common Area Maintenance,Health Club,Management,Pool(s),Recreation Facility,Trash
Senior Community No
Tax ID 133-16.00-750.00
Ownership Fee Simple
SqFt Source Assessor
Acceptable Financing Cash, Conventional
Horse Property N
Listing Terms Cash, Conventional
Financing Cash,Conventional
Special Listing Condition Standard
Pets Allowed No Pet Restrictions
Read Less Info
Want to know what your home might be worth? Contact us for a FREE valuation!

Our team is ready to help you sell your home for the highest possible price ASAP

Bought with Meme ELLIS • Keller Williams Realty
"My job is to find and attract mastery-based agents to the office, protect the culture, and make sure everyone is happy! "







