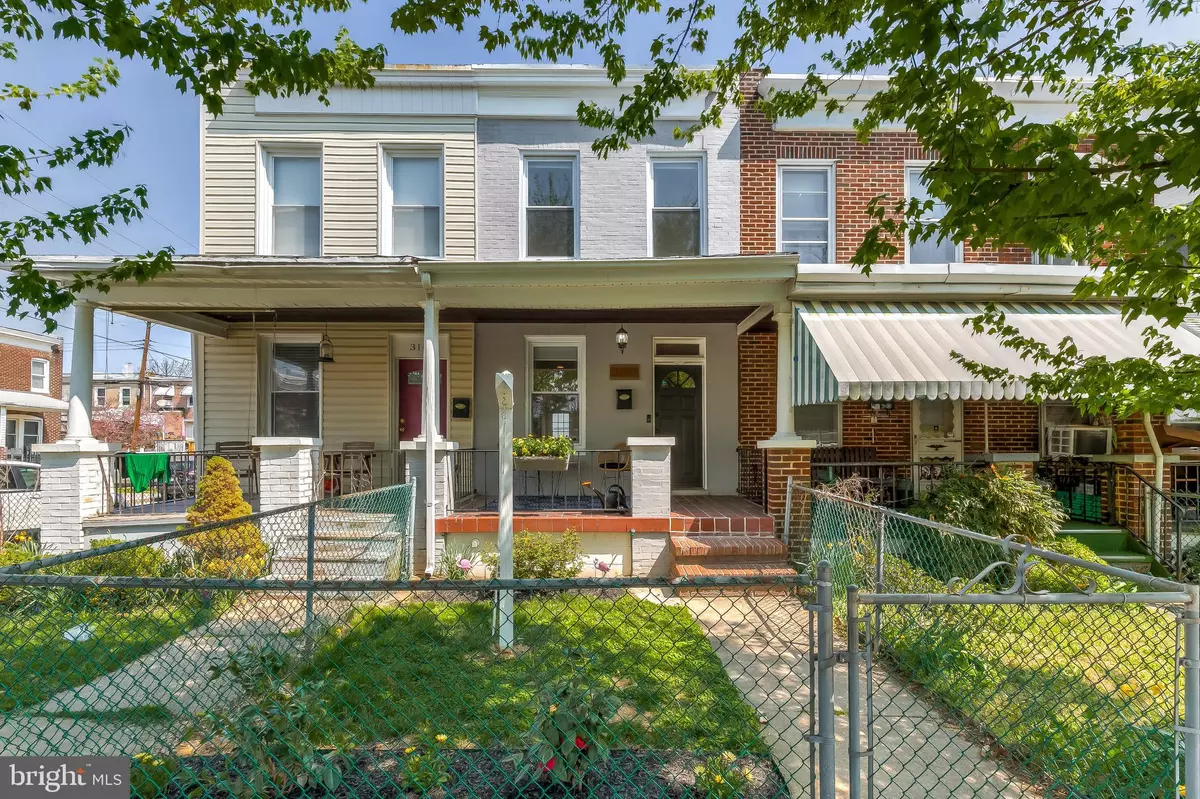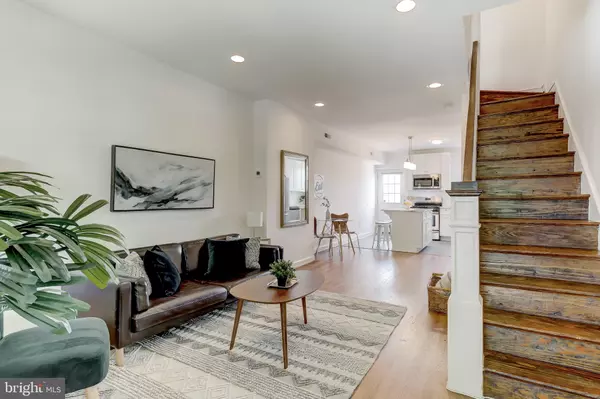$305,000
$297,000
2.7%For more information regarding the value of a property, please contact us for a free consultation.
2 Beds
2 Baths
975 SqFt
SOLD DATE : 05/10/2021
Key Details
Sold Price $305,000
Property Type Townhouse
Sub Type Interior Row/Townhouse
Listing Status Sold
Purchase Type For Sale
Square Footage 975 sqft
Price per Sqft $312
Subdivision Hampden Historic District
MLS Listing ID MDBA545118
Sold Date 05/10/21
Style Federal
Bedrooms 2
Full Baths 2
HOA Y/N N
Abv Grd Liv Area 780
Originating Board BRIGHT
Year Built 1920
Annual Tax Amount $3,713
Tax Year 2020
Lot Size 1,306 Sqft
Acres 0.03
Property Description
Welcome home! Located on a wonderful block in Hampden, 3147 Crittenton Place is a beautifully renovated porch-front home with a parking pad and tons of charm to match its charming neighborhood. This home offers an open concept main floor living space, leading into your updated kitchen equipped with stainless steel appliances and granite countertops. Two light-filled bedrooms are located on the second level alongside an updated full bathroom featuring a new skylight. The fully finished lower level offers additional living space, a second full bath, and the added bonus of a wet bar. In addition to the lovely from porch, the home features a large rear deck, small fenced yard, and a recently installed concrete parking pad in the rear. You'll love the proximity to Druid Hill Park, Jones Falls Trail, and Stony Run Trail and easy walk to shops and restaurants on 36th St.
Location
State MD
County Baltimore City
Zoning R-7
Rooms
Other Rooms Living Room, Dining Room, Bedroom 2, Kitchen, Family Room, Bedroom 1, Bathroom 1, Bathroom 2
Basement Fully Finished, Walkout Level, Rear Entrance
Interior
Interior Features Ceiling Fan(s), Wood Floors, Carpet
Hot Water Natural Gas
Heating Forced Air
Cooling Central A/C
Equipment Built-In Microwave, Washer/Dryer Stacked, Dishwasher, Exhaust Fan, Disposal, Refrigerator, Icemaker, Stainless Steel Appliances, Stove, Range Hood, Oven/Range - Gas
Furnishings No
Fireplace N
Window Features Screens,Skylights
Appliance Built-In Microwave, Washer/Dryer Stacked, Dishwasher, Exhaust Fan, Disposal, Refrigerator, Icemaker, Stainless Steel Appliances, Stove, Range Hood, Oven/Range - Gas
Heat Source Natural Gas
Laundry Basement
Exterior
Exterior Feature Deck(s), Patio(s), Porch(es)
Garage Spaces 1.0
Fence Partially, Rear, Wood
Waterfront N
Water Access N
Accessibility None
Porch Deck(s), Patio(s), Porch(es)
Total Parking Spaces 1
Garage N
Building
Story 3
Sewer Public Sewer
Water Public
Architectural Style Federal
Level or Stories 3
Additional Building Above Grade, Below Grade
New Construction N
Schools
Elementary Schools Hampden
School District Baltimore City Public Schools
Others
Senior Community No
Tax ID 0313123504D042
Ownership Fee Simple
SqFt Source Estimated
Special Listing Condition Standard
Read Less Info
Want to know what your home might be worth? Contact us for a FREE valuation!

Our team is ready to help you sell your home for the highest possible price ASAP

Bought with Susan B Carroll • Keller Williams Metropolitan

"My job is to find and attract mastery-based agents to the office, protect the culture, and make sure everyone is happy! "







