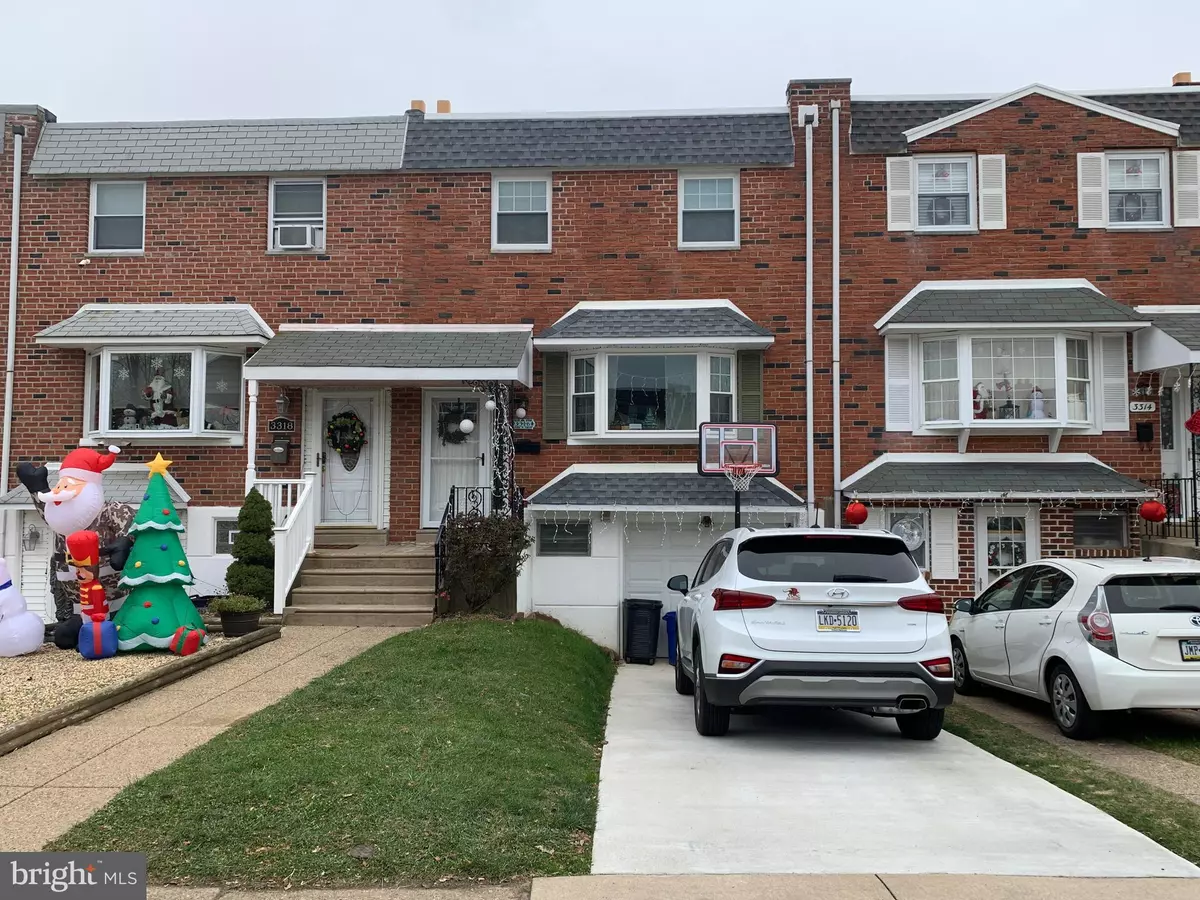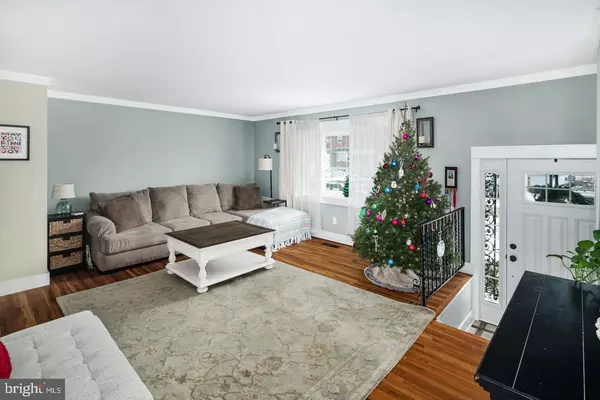$275,000
$270,000
1.9%For more information regarding the value of a property, please contact us for a free consultation.
3 Beds
2 Baths
1,360 SqFt
SOLD DATE : 02/02/2021
Key Details
Sold Price $275,000
Property Type Townhouse
Sub Type Interior Row/Townhouse
Listing Status Sold
Purchase Type For Sale
Square Footage 1,360 sqft
Price per Sqft $202
Subdivision Parkwood
MLS Listing ID PAPH972222
Sold Date 02/02/21
Style AirLite
Bedrooms 3
Full Baths 1
Half Baths 1
HOA Y/N N
Abv Grd Liv Area 1,360
Originating Board BRIGHT
Year Built 1962
Annual Tax Amount $2,914
Tax Year 2020
Lot Size 1,842 Sqft
Acres 0.04
Lot Dimensions 19.95 x 92.33
Property Description
Your timing is Perfect in Parkwood! Wonderful 3 Bedroom, 1 & 1/2 Bath Airlite for Sale. Your new Home Sweet Home includes: Central Air, Hardwood Floors, Large Living Room, Formal Dining Area, Main Floor Powder Room, and beautifully updated Kitchen features Stainless Steel appliances, Dishwasher, and Refrigerator included. Downstairs is your Finished Basement and Laundry Room includes Washer and Dryer. Open the back door to your Rear Yard with Covered Deck for your BBQ. Upstairs, you have 3 comfortable Bedrooms, including your XL Main Bedroom and tastefully remodeled Full Hall Bath. New Water Heater (2020). One-year Buyer First American Home Protection Warranty included. Excellent Commuter Location... Close to Route 1, I-95 and the PA Turnpike and quick access to Cornwells Train Station with service to Center City Philadelphia and NYC via NJ. Short walk to nearby playgrounds, schools, parks, walking nature trail, shopping and public transportation. Pictures offer a peek but don't describe how amazing it will feel to walk through the door of 3316 Lester Rd. Make your appointment today and live where you love!
Location
State PA
County Philadelphia
Area 19154 (19154)
Zoning RSA4
Rooms
Basement Fully Finished, Sump Pump
Interior
Interior Features Dining Area, Kitchen - Eat-In, Skylight(s)
Hot Water Natural Gas
Heating Forced Air
Cooling Central A/C
Flooring Hardwood
Equipment Dryer, Refrigerator, Washer
Window Features Replacement
Appliance Dryer, Refrigerator, Washer
Heat Source Natural Gas
Exterior
Waterfront N
Water Access N
Roof Type Flat
Accessibility None
Parking Type Driveway, On Street
Garage N
Building
Story 2
Sewer Public Sewer
Water Public
Architectural Style AirLite
Level or Stories 2
Additional Building Above Grade, Below Grade
New Construction N
Schools
Elementary Schools Decatur Stephen
High Schools Washington George
School District The School District Of Philadelphia
Others
Senior Community No
Tax ID 663096500
Ownership Fee Simple
SqFt Source Assessor
Acceptable Financing Cash, Conventional, FHA, VA
Listing Terms Cash, Conventional, FHA, VA
Financing Cash,Conventional,FHA,VA
Special Listing Condition Standard
Read Less Info
Want to know what your home might be worth? Contact us for a FREE valuation!

Our team is ready to help you sell your home for the highest possible price ASAP

Bought with Jeffrey P Silva • Keller Williams Real Estate-Blue Bell

"My job is to find and attract mastery-based agents to the office, protect the culture, and make sure everyone is happy! "







