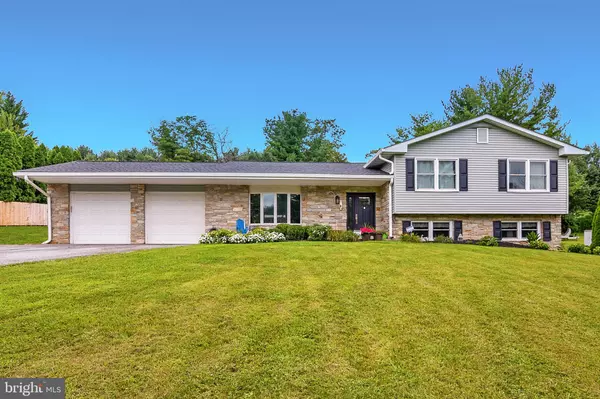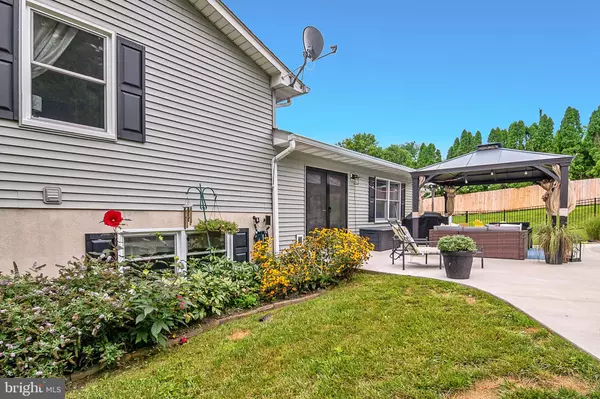$675,000
$624,900
8.0%For more information regarding the value of a property, please contact us for a free consultation.
5 Beds
3 Baths
2,750 SqFt
SOLD DATE : 04/08/2022
Key Details
Sold Price $675,000
Property Type Single Family Home
Sub Type Detached
Listing Status Sold
Purchase Type For Sale
Square Footage 2,750 sqft
Price per Sqft $245
Subdivision None Available
MLS Listing ID MDCR2005998
Sold Date 04/08/22
Style Split Level
Bedrooms 5
Full Baths 3
HOA Y/N N
Abv Grd Liv Area 2,750
Originating Board BRIGHT
Year Built 1984
Annual Tax Amount $4,283
Tax Year 2021
Lot Size 0.971 Acres
Acres 0.97
Property Description
Welcome home to this stunning gem of a home! This home is like no other split-level home you've ever seen before and offers many unique features including an open floor plan on the main level that includes a fully-custom kitchen that's complete with upgraded cabinets, granite counters, and a gas cooktop built into the island that overlooks the living room and dining area and is complete with hardwood floors, 4 spacious bedrooms on the upper level with hardwood floors that includes an owner's suite complete with a walk-in closet and a gorgeous full bathroom, an upgraded hall bathroom that is finished to the nines, a lower level that boasts a large family room with woodstove, upgraded floors and an optional 5th bedroom, plus separate office area, a basement that's wide open for storage or can be finished for added living space, neutral paint throughout and so much more! The exterior invites you to your own private oasis that's complete with an heated in-ground pool which is surrounded by private landscaping with ample patio space for entertaining or lounging and even includes a firepit to allow for cozy nights under the stars. Additional features include an attached 2-car garage, a fenced backyard, nearly 1 acre of land, and an over-sized driveway that accommodates several vehicles. This home is a rare find and is located just minutes from I-70 and all of the amenities that Mt. Airy has to offer!
Location
State MD
County Carroll
Zoning R
Rooms
Other Rooms Living Room, Dining Room, Primary Bedroom, Bedroom 2, Bedroom 3, Bedroom 4, Bedroom 5, Kitchen, Family Room, Office, Primary Bathroom, Full Bath
Basement Connecting Stairway, Full, Unfinished
Interior
Interior Features Kitchen - Gourmet, Kitchen - Island, Floor Plan - Open, Walk-in Closet(s), Wood Floors
Hot Water Electric
Heating Heat Pump(s)
Cooling Central A/C, Heat Pump(s)
Fireplaces Number 1
Fireplaces Type Wood
Equipment Oven - Double, Cooktop, Dishwasher, Dryer, Microwave, Refrigerator, Washer
Fireplace Y
Appliance Oven - Double, Cooktop, Dishwasher, Dryer, Microwave, Refrigerator, Washer
Heat Source Electric
Exterior
Exterior Feature Patio(s), Porch(es)
Parking Features Garage - Front Entry, Garage Door Opener
Garage Spaces 8.0
Fence Rear
Pool Heated, In Ground
Water Access N
Accessibility None
Porch Patio(s), Porch(es)
Attached Garage 2
Total Parking Spaces 8
Garage Y
Building
Story 4
Foundation Other
Sewer Private Septic Tank
Water Well
Architectural Style Split Level
Level or Stories 4
Additional Building Above Grade, Below Grade
New Construction N
Schools
School District Carroll County Public Schools
Others
Senior Community No
Tax ID 0713019630
Ownership Fee Simple
SqFt Source Assessor
Special Listing Condition Standard
Read Less Info
Want to know what your home might be worth? Contact us for a FREE valuation!

Our team is ready to help you sell your home for the highest possible price ASAP

Bought with Raymond T Curley • EXP Realty, LLC
"My job is to find and attract mastery-based agents to the office, protect the culture, and make sure everyone is happy! "







