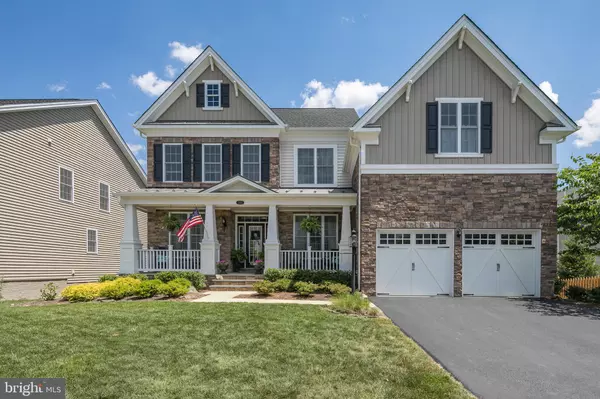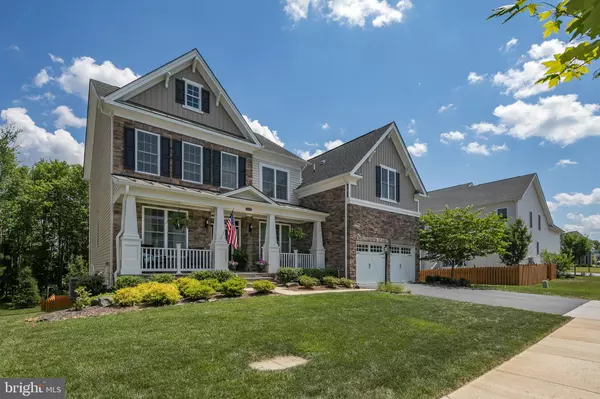$795,000
$775,000
2.6%For more information regarding the value of a property, please contact us for a free consultation.
5 Beds
5 Baths
4,950 SqFt
SOLD DATE : 07/31/2020
Key Details
Sold Price $795,000
Property Type Single Family Home
Sub Type Detached
Listing Status Sold
Purchase Type For Sale
Square Footage 4,950 sqft
Price per Sqft $160
Subdivision Dominion Valley Country Club
MLS Listing ID VAPW498512
Sold Date 07/31/20
Style Craftsman
Bedrooms 5
Full Baths 4
Half Baths 1
HOA Fees $154/mo
HOA Y/N Y
Abv Grd Liv Area 3,436
Originating Board BRIGHT
Year Built 2017
Annual Tax Amount $7,700
Tax Year 2020
Lot Size 9,352 Sqft
Acres 0.21
Property Description
Spectacular Craftsman style home located on charming street, backing to trees in the sought after, gated golf course community, Dominion Valley Country Club. The main level highlights a living room with built in bookshelves, a formal dining room, a handsome study, family room complete with a gas fireplace. The gourmet eat-in kitchen is a chef's dream featuring a large gas cooktop, upgraded granite counters, ample cabinets and storage for all your kitchen needs, and an oversized island. There is a 6 burner cooktop, a double oven and a drink refrigerator. The home features five bedrooms, four on the upper level and one in the finished basement. The luxurious owners' bedroom with his/her walk-in closets, a sitting room, and step down to stunning spa-like ensuite bath featuring a soaking tub and over-sized shower. The lower level is well-equipped for any number of activities and includes an expansive recreation/game room, a huge 5th bedroom, a full bath and a home gym. Rounding out this exceptional home is an expansive fenced-in yard and a custom no maintenance deck and concrete patio that backs to trees... perfect for enjoying on warm summer evenings. This home is highly upgraded featuring engineered hardwood flooring throughout, stylish Sherwin Williams paint, upgraded lighting fixtures and crown molding everywhere! This beautiful home shows better than the model and will not disappoint.
Location
State VA
County Prince William
Zoning RPC
Rooms
Other Rooms Living Room, Dining Room, Bedroom 5, Kitchen, Family Room, Exercise Room, Office, Recreation Room, Storage Room, Full Bath
Basement Fully Finished, Improved, Outside Entrance, Sump Pump, Walkout Level, Windows
Interior
Interior Features Attic, Built-Ins, Ceiling Fan(s), Chair Railings, Crown Moldings, Floor Plan - Open, Formal/Separate Dining Room, Kitchen - Gourmet, Kitchen - Island, Kitchen - Table Space, Primary Bath(s), Pantry, Recessed Lighting, Soaking Tub, Sprinkler System, Wainscotting, Walk-in Closet(s), Window Treatments, Wood Floors
Heating Central, Zoned
Cooling Central A/C, Ceiling Fan(s), Zoned
Fireplaces Number 1
Fireplaces Type Fireplace - Glass Doors, Gas/Propane, Mantel(s)
Equipment Cooktop, Dishwasher, Disposal, Dryer, Exhaust Fan, Humidifier, Microwave, Oven - Double, Oven - Wall, Refrigerator, Washer, Water Heater
Fireplace Y
Appliance Cooktop, Dishwasher, Disposal, Dryer, Exhaust Fan, Humidifier, Microwave, Oven - Double, Oven - Wall, Refrigerator, Washer, Water Heater
Heat Source Natural Gas
Exterior
Garage Garage - Front Entry
Garage Spaces 2.0
Fence Rear
Amenities Available Club House, Common Grounds, Community Center, Exercise Room, Fencing, Fitness Center, Gated Community, Golf Course, Golf Course Membership Available, Jog/Walk Path, Party Room, Picnic Area, Pool - Indoor, Pool - Outdoor, Putting Green, Recreational Center, Swimming Pool, Tennis Courts, Tot Lots/Playground
Waterfront N
Water Access N
View Trees/Woods
Accessibility 32\"+ wide Doors
Parking Type Attached Garage
Attached Garage 2
Total Parking Spaces 2
Garage Y
Building
Lot Description Backs to Trees, Landscaping, Premium, Trees/Wooded
Story 3
Sewer Public Sewer
Water Public
Architectural Style Craftsman
Level or Stories 3
Additional Building Above Grade, Below Grade
New Construction N
Schools
Elementary Schools Alvey
Middle Schools Ronald Wilson Reagan
High Schools Battlefield
School District Prince William County Public Schools
Others
Senior Community No
Tax ID 7298-19-6244
Ownership Fee Simple
SqFt Source Assessor
Security Features Main Entrance Lock
Special Listing Condition Standard
Read Less Info
Want to know what your home might be worth? Contact us for a FREE valuation!

Our team is ready to help you sell your home for the highest possible price ASAP

Bought with Chrisie Pekala • Pearson Smith Realty, LLC

"My job is to find and attract mastery-based agents to the office, protect the culture, and make sure everyone is happy! "







