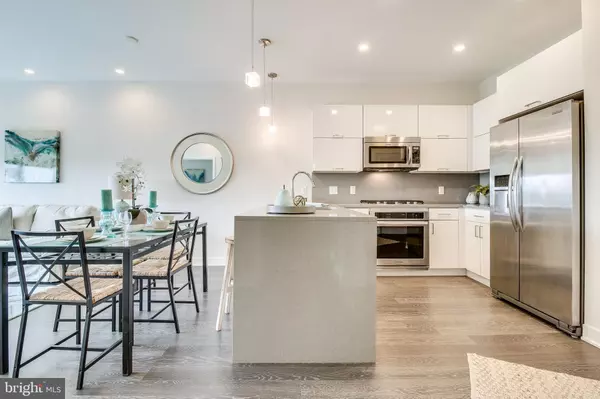$427,500
$419,900
1.8%For more information regarding the value of a property, please contact us for a free consultation.
1 Bed
1 Bath
680 SqFt
SOLD DATE : 09/10/2020
Key Details
Sold Price $427,500
Property Type Condo
Sub Type Condo/Co-op
Listing Status Sold
Purchase Type For Sale
Square Footage 680 sqft
Price per Sqft $628
Subdivision H Street Corridor
MLS Listing ID DCDC480872
Sold Date 09/10/20
Style Contemporary
Bedrooms 1
Full Baths 1
Condo Fees $317/mo
HOA Y/N N
Abv Grd Liv Area 680
Originating Board BRIGHT
Year Built 2015
Annual Tax Amount $2,749
Tax Year 2019
Property Description
**Offers requested by 8PM, Wednesday August 12th** Tucked into the heart of the H Street corridor and positioned on the coveted South side of the building, Unit 407 offers both exceptional value and unparalleled amenities -- a rare find in the midst of one of DC's most vibrant neighborhoods. Offering almost 700 square feet of sun-lit living space, this one bedroom, one bathroom home strikes the balance between state of the art modern amenities and unparalleled convenience. Entering the home via the keyless entry system, residents are welcomed by rich hardwood flooring, an open floor plan and a large modern cook's kitchen, complete with a five burner gas cooktop, Kitchen Aid stainless steel appliances and polished quartz countertops. Overlooking the open living area, the kitchen peninsula provides additional seating, perfect for overflow entertaining and additional workspace, if needed. Anchoring the open living space, an oversized sliding glass door provides endless sunlight and panoramic south facing views of the city. Just beyond, the master bedroom offers ample closet space which leads to the dual-entry bathroom complete with a glass enclosed, walk-in shower and bluetooth enabled shower head. An oversized, stacked, front-loading washer dryer system completes this exceptional offering. Built in 2015, The Maryland is an exquisite modern condominium offering exceptional amenities including weekday concierge service, secure package storage, gated bike storage and one of the most sought-after rooftop decks on H Street. Capitol, Washington Monument and panoramic DC views provide the backdrop to bistro-lit BBQ grills, shuffleboard and secluded seating areas, perfect for outdoor entertaining. An expansive set of solar panels enhances the efficiency of the building. Seeing over a decade of new development, H Street offers residents an eclectic blend of old and new, where Whole Foods and Maketto sit effortlessly alongside staples such as Tony's Breakfast, DC's iconic Ben's Chili Bowl and other longtime institutions. On the weekends, Saturday mornings provide the backdrop for the popular H Street Farmer's Market while afternoons are reserved for exploring the nearby Kingman and Heritage Islands and trails. With DC's Street Car, MetroBus and Capital BikeShare nearby, readily available transportation options put all of DC at your fingertips.
Location
State DC
County Washington
Zoning NC-15
Direction South
Rooms
Other Rooms Living Room, Dining Room, Primary Bedroom, Kitchen, Primary Bathroom
Main Level Bedrooms 1
Interior
Interior Features Breakfast Area, Combination Kitchen/Dining, Combination Dining/Living, Dining Area, Floor Plan - Open, Primary Bath(s), Recessed Lighting, Sprinkler System, Window Treatments, Wood Floors
Hot Water Other
Heating Forced Air
Cooling Central A/C
Flooring Ceramic Tile, Hardwood, Other, Wood, Laminated
Equipment Built-In Microwave, Built-In Range, Dishwasher, Disposal, Dryer, Dryer - Front Loading, Icemaker, Microwave, Oven - Self Cleaning, Cooktop, Oven - Single, Refrigerator, Stainless Steel Appliances, Washer, Washer - Front Loading, Washer/Dryer Stacked
Furnishings No
Fireplace N
Window Features Energy Efficient,Double Pane,Double Hung,Screens,Sliding,Vinyl Clad
Appliance Built-In Microwave, Built-In Range, Dishwasher, Disposal, Dryer, Dryer - Front Loading, Icemaker, Microwave, Oven - Self Cleaning, Cooktop, Oven - Single, Refrigerator, Stainless Steel Appliances, Washer, Washer - Front Loading, Washer/Dryer Stacked
Heat Source Other
Laundry Dryer In Unit, Has Laundry, Main Floor, Washer In Unit
Exterior
Amenities Available Concierge, Elevator, Security, Shuffleboard, Other
Water Access N
View City, Street, Panoramic
Accessibility Level Entry - Main, No Stairs
Garage N
Building
Story 1
Unit Features Mid-Rise 5 - 8 Floors
Sewer Public Sewer
Water Public
Architectural Style Contemporary
Level or Stories 1
Additional Building Above Grade, Below Grade
Structure Type Dry Wall
New Construction N
Schools
School District District Of Columbia Public Schools
Others
Pets Allowed Y
HOA Fee Include Management,Lawn Maintenance,Common Area Maintenance,Ext Bldg Maint,Reserve Funds,Sewer,Water,Snow Removal,Trash,Gas,Other
Senior Community No
Tax ID 1027//2066
Ownership Condominium
Security Features Desk in Lobby,Carbon Monoxide Detector(s),Fire Detection System,Exterior Cameras,Main Entrance Lock,Monitored,Motion Detectors,Resident Manager,Security System,Smoke Detector,Sprinkler System - Indoor
Acceptable Financing Conventional, Cash
Horse Property N
Listing Terms Conventional, Cash
Financing Conventional,Cash
Special Listing Condition Standard
Pets Allowed Number Limit, Dogs OK, Cats OK
Read Less Info
Want to know what your home might be worth? Contact us for a FREE valuation!

Our team is ready to help you sell your home for the highest possible price ASAP

Bought with Charles A Wilde • WDC Realty Group, LLC
"My job is to find and attract mastery-based agents to the office, protect the culture, and make sure everyone is happy! "







