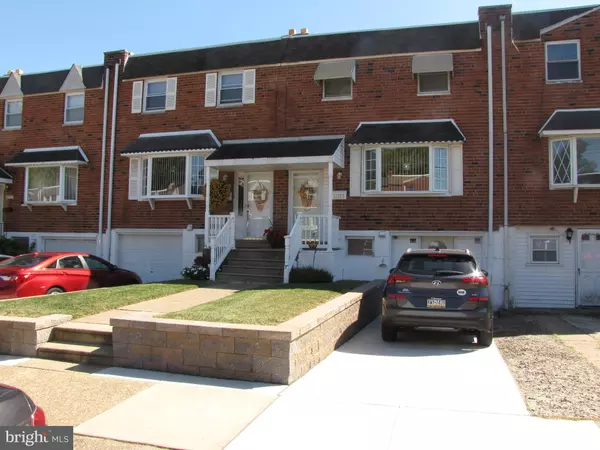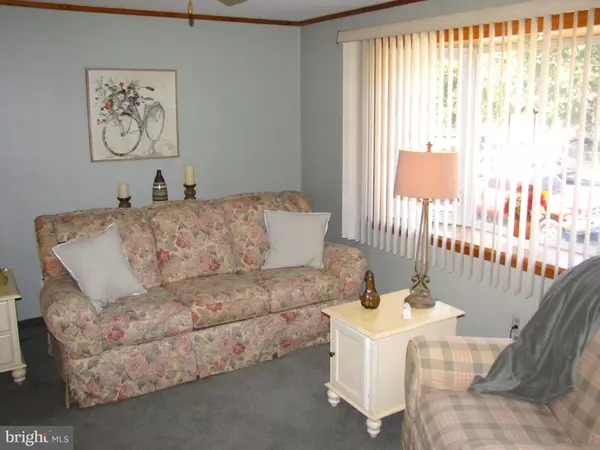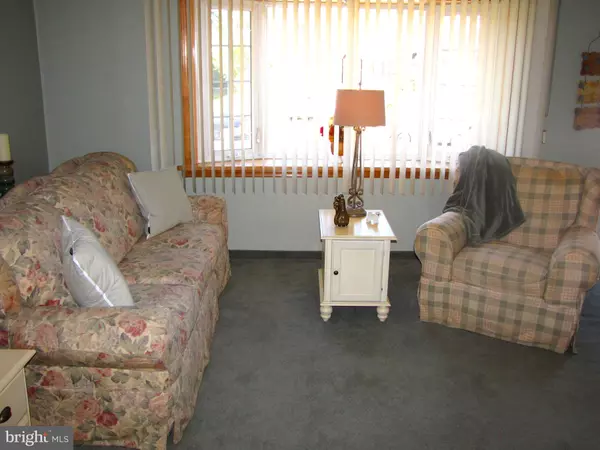$230,000
$224,900
2.3%For more information regarding the value of a property, please contact us for a free consultation.
3 Beds
3 Baths
1,360 SqFt
SOLD DATE : 11/20/2020
Key Details
Sold Price $230,000
Property Type Townhouse
Sub Type Interior Row/Townhouse
Listing Status Sold
Purchase Type For Sale
Square Footage 1,360 sqft
Price per Sqft $169
Subdivision Parkwood
MLS Listing ID PAPH938370
Sold Date 11/20/20
Style Colonial
Bedrooms 3
Full Baths 1
Half Baths 2
HOA Y/N N
Abv Grd Liv Area 1,360
Originating Board BRIGHT
Year Built 1973
Annual Tax Amount $2,930
Tax Year 2020
Lot Size 1,995 Sqft
Acres 0.05
Lot Dimensions 19.95 x 100.00
Property Description
Hurry to see this 3 bedroom 1 full bath and 2 half bath home in Parkwood. The home features a Finished Basement, Remodeled Kitchen and is a well taken care of property. There is the ever convenient front entrance to the Finished basement instead of a garage. The basement has a Mudroom, Pantry, half bathroom, a Bar and a Family Room area with a door to the rear fenced yard. There is a patio out back too! On the main floor you will find a spacious Living Area, a half bath and the over sized Eat in Kitchen. The Remodeled Kitchen features Gas cooking, New Dishwasher, a Backsplash, Garbage Disposal, Ceiling fan, recessed lighting, Breakfast bar, and the Kitchen Refrigerator stays. Upstairs are the 3 Bedrooms and the Full Bath. Other features of the home; Newer Gas Forced Hot Air Heater with Central Air, Newer Bay Window in the Living Room, Hardwood Floors, New Driveway, New Apron, New EP Henry Retaining wall, Extra Storage and more! This sale includes the Washer, Dryer and 2 Refrigerators! Great location, easy access to Woodhaven or Street Rds. Come check it out soon!
Location
State PA
County Philadelphia
Area 19154 (19154)
Zoning RSA4
Rooms
Other Rooms Primary Bedroom, Bedroom 2, Bedroom 3, Kitchen, Family Room, Den, Mud Room, Full Bath, Half Bath
Basement Front Entrance, Full, Fully Finished, Heated, Improved, Interior Access, Outside Entrance, Poured Concrete
Interior
Interior Features Bar, Built-Ins, Carpet, Ceiling Fan(s), Combination Kitchen/Dining, Floor Plan - Traditional, Kitchen - Eat-In, Kitchen - Table Space, Pantry, Recessed Lighting, Wood Floors
Hot Water Natural Gas
Heating Forced Air
Cooling Central A/C
Flooring Carpet, Ceramic Tile, Hardwood
Heat Source Natural Gas
Exterior
Garage Spaces 2.0
Fence Chain Link, Rear
Waterfront N
Water Access N
Accessibility None
Parking Type Driveway, On Street
Total Parking Spaces 2
Garage N
Building
Story 3
Sewer Public Sewer
Water Public
Architectural Style Colonial
Level or Stories 3
Additional Building Above Grade, Below Grade
New Construction N
Schools
School District The School District Of Philadelphia
Others
Senior Community No
Tax ID 663145800
Ownership Fee Simple
SqFt Source Assessor
Special Listing Condition Standard
Read Less Info
Want to know what your home might be worth? Contact us for a FREE valuation!

Our team is ready to help you sell your home for the highest possible price ASAP

Bought with Joe McCarthy • McCarthy Real Estate

"My job is to find and attract mastery-based agents to the office, protect the culture, and make sure everyone is happy! "







