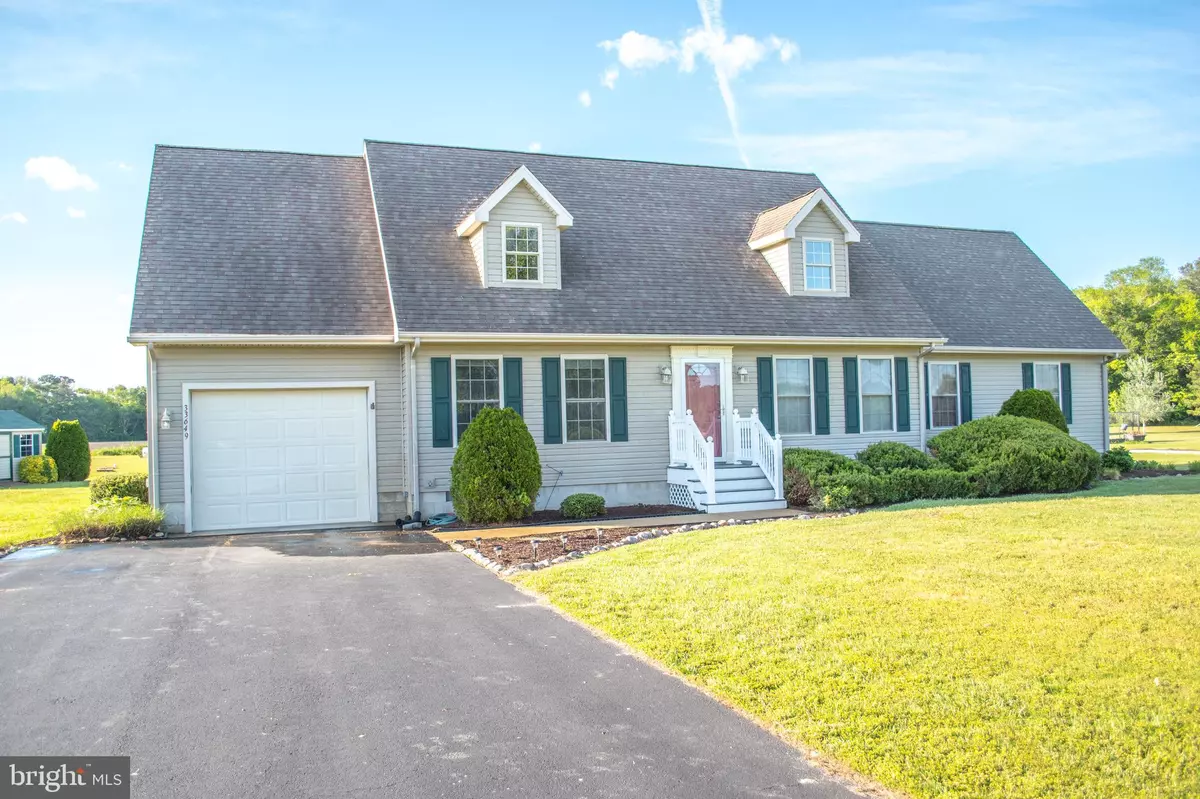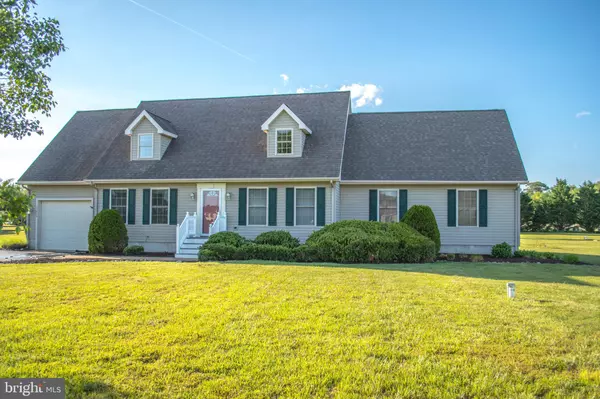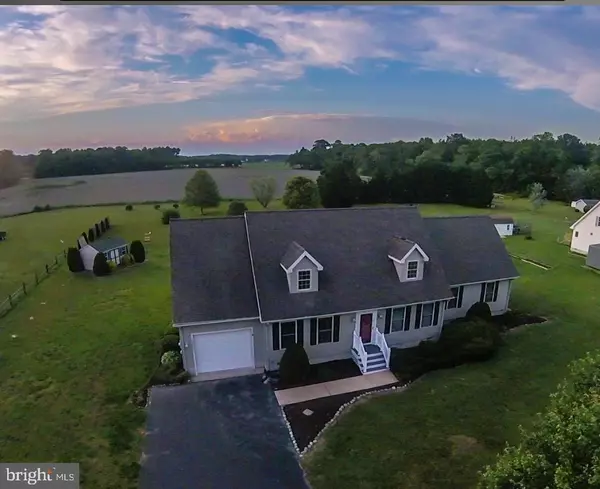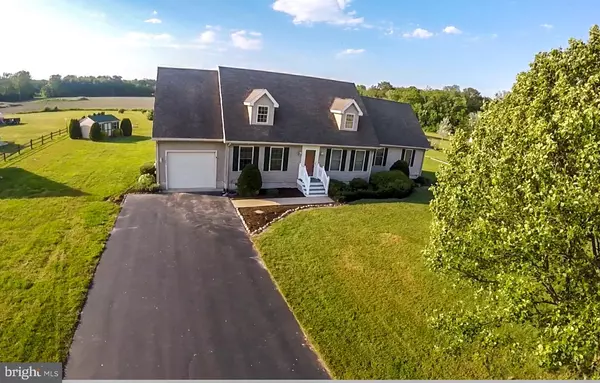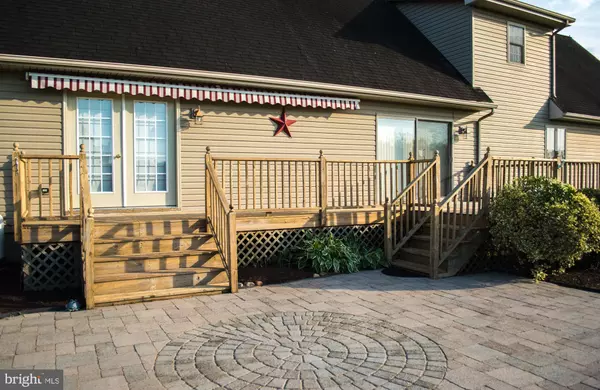$295,000
$299,900
1.6%For more information regarding the value of a property, please contact us for a free consultation.
4 Beds
2 Baths
1,484 SqFt
SOLD DATE : 08/21/2020
Key Details
Sold Price $295,000
Property Type Single Family Home
Sub Type Detached
Listing Status Sold
Purchase Type For Sale
Square Footage 1,484 sqft
Price per Sqft $198
Subdivision None Available
MLS Listing ID DESU161808
Sold Date 08/21/20
Style Cape Cod
Bedrooms 4
Full Baths 2
HOA Y/N N
Abv Grd Liv Area 1,484
Originating Board BRIGHT
Year Built 2000
Annual Tax Amount $762
Tax Year 2020
Lot Size 1.110 Acres
Acres 1.11
Lot Dimensions 0.00 x 0.00
Property Description
Sitting on 1.11 acres, this is the perfect home for someone that wants the best of both worlds , a quiet country setting that is still close to the beaches. This home is a short distance to many restaurants, shopping, boating, golfing and an outdoor concert venue. Enjoy four spacious bedrooms, one of which would be perfect for a playroom or flex room. The first floor has an open floor plan with a living room, large family room, gas fireplace, and master bedroom with master bathroom. The kitchen has tasteful granite countertops, tile backsplash and laminate flooring. Two newer Trane HVAC units were installed in 2017. Some of the additional upgrades include a water softener system, 9 ceilings, and recessed lighting. The back deck has a large electronic awning to keep you cool while you sip your favorite beverage, or grill out on the custom paver patio. A great outdoor space for entertaining or just relaxing. In addition to the generous storage areas inside the home, there is a shed and a one car garage. This home was built by a local reputable builder. No HOA fees and low DE taxes. A must see, well maintained home at a great price.
Location
State DE
County Sussex
Area Baltimore Hundred (31001)
Zoning AR-1
Direction North
Rooms
Main Level Bedrooms 4
Interior
Interior Features Dining Area, Floor Plan - Open, Breakfast Area, Carpet, Ceiling Fan(s), Entry Level Bedroom, Family Room Off Kitchen, Primary Bath(s), Recessed Lighting, Soaking Tub, Tub Shower, Upgraded Countertops, Water Treat System
Hot Water Electric
Heating Heat Pump(s)
Cooling Central A/C
Flooring Carpet, Ceramic Tile, Laminated
Fireplaces Number 1
Fireplaces Type Gas/Propane
Equipment Built-In Microwave, Dishwasher, Dryer, Dryer - Electric, Exhaust Fan, Extra Refrigerator/Freezer, Icemaker, Microwave, Oven/Range - Electric, Refrigerator, Stove, Washer, Water Conditioner - Owned, Water Heater
Furnishings No
Fireplace Y
Window Features Screens
Appliance Built-In Microwave, Dishwasher, Dryer, Dryer - Electric, Exhaust Fan, Extra Refrigerator/Freezer, Icemaker, Microwave, Oven/Range - Electric, Refrigerator, Stove, Washer, Water Conditioner - Owned, Water Heater
Heat Source Electric
Laundry Main Floor
Exterior
Exterior Feature Patio(s), Deck(s)
Parking Features Garage - Front Entry, Inside Access
Garage Spaces 8.0
Utilities Available Cable TV, Electric Available, Phone Connected, Propane
Water Access N
Roof Type Architectural Shingle,Asphalt
Accessibility Low Pile Carpeting
Porch Patio(s), Deck(s)
Road Frontage City/County
Attached Garage 1
Total Parking Spaces 8
Garage Y
Building
Lot Description Cleared, Front Yard, Landscaping, Level, Open, Rear Yard, Rural, SideYard(s)
Story 2
Foundation Crawl Space
Sewer Mound System
Water Well
Architectural Style Cape Cod
Level or Stories 2
Additional Building Above Grade, Below Grade
Structure Type 9'+ Ceilings
New Construction N
Schools
School District Indian River
Others
Pets Allowed Y
Senior Community No
Tax ID 533-06.00-78.01
Ownership Fee Simple
SqFt Source Assessor
Acceptable Financing Conventional, FHA, Cash
Listing Terms Conventional, FHA, Cash
Financing Conventional,FHA,Cash
Special Listing Condition Standard
Pets Allowed No Pet Restrictions
Read Less Info
Want to know what your home might be worth? Contact us for a FREE valuation!

Our team is ready to help you sell your home for the highest possible price ASAP

Bought with Mitchell G. David • Sheppard Realty Inc
"My job is to find and attract mastery-based agents to the office, protect the culture, and make sure everyone is happy! "


